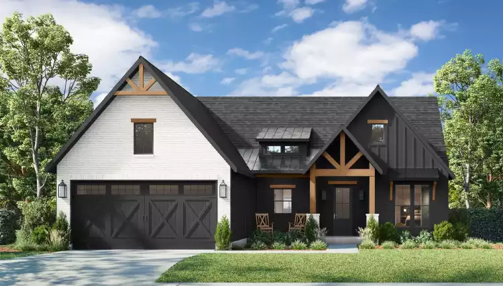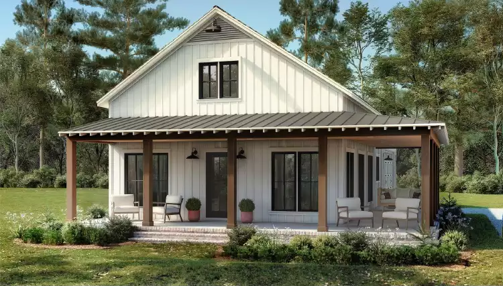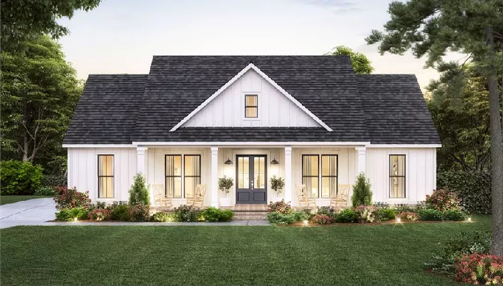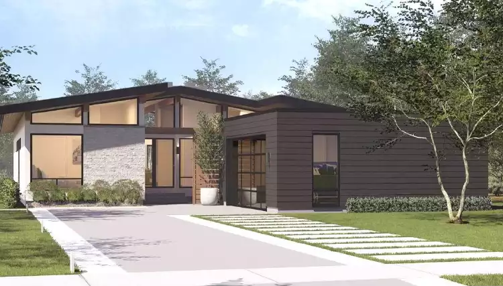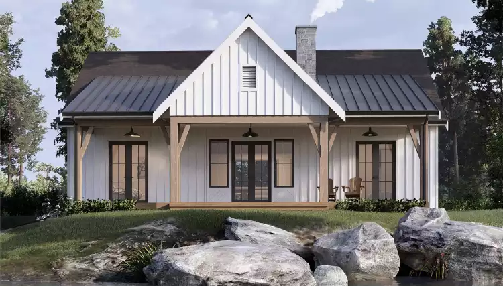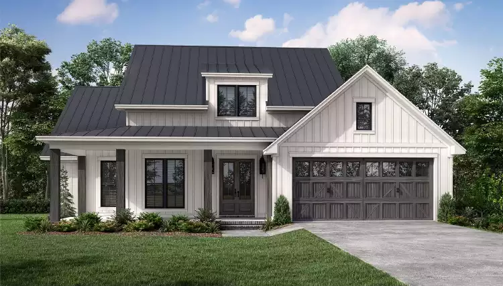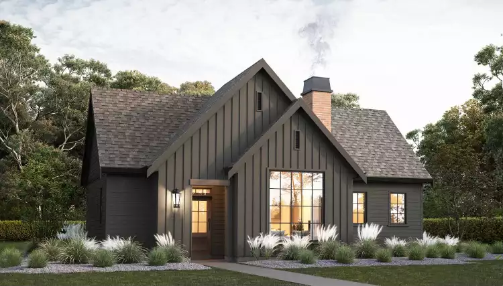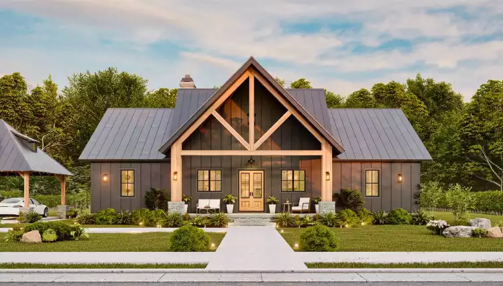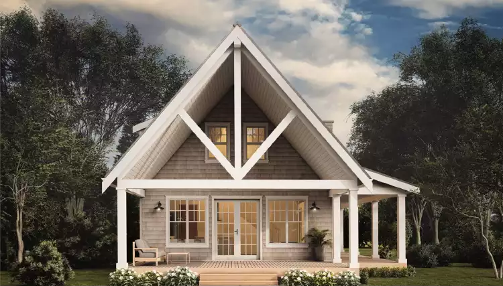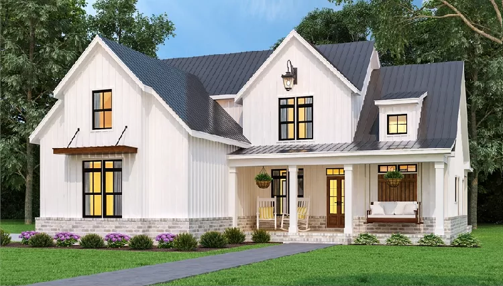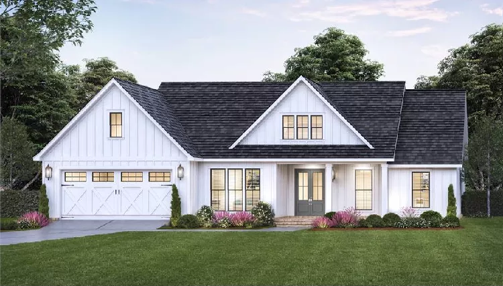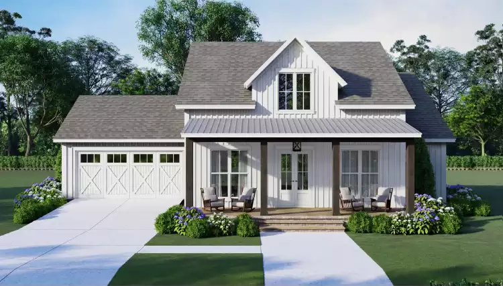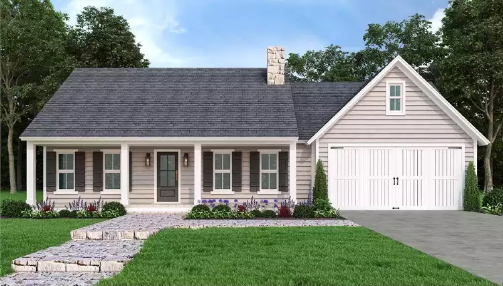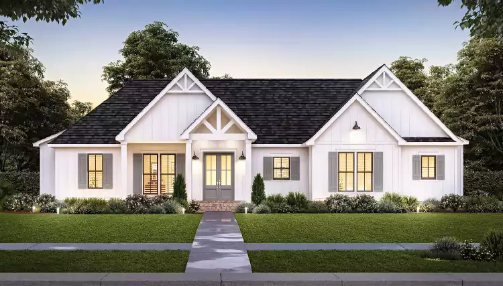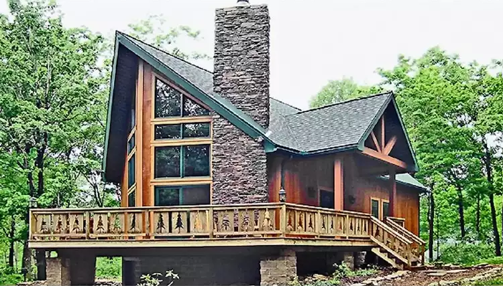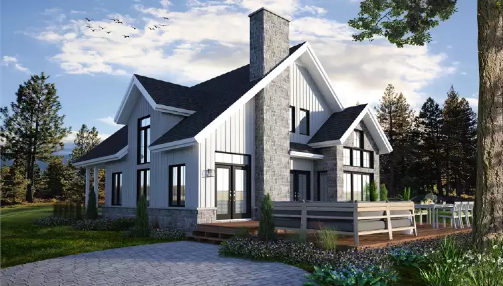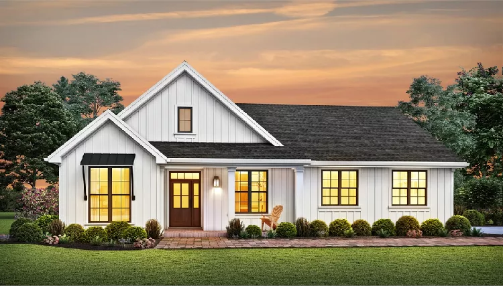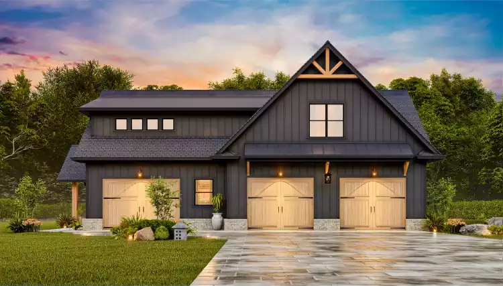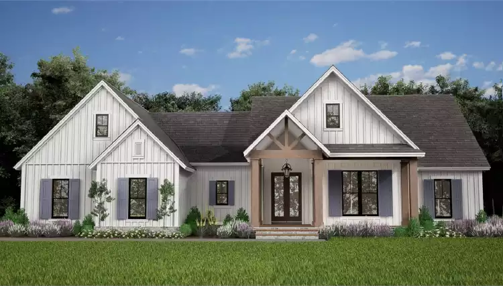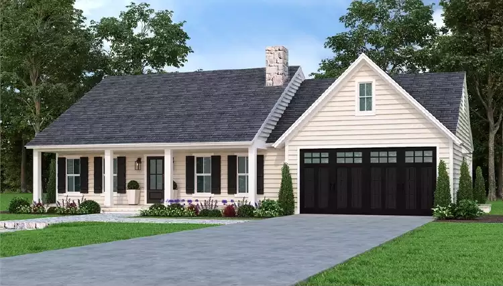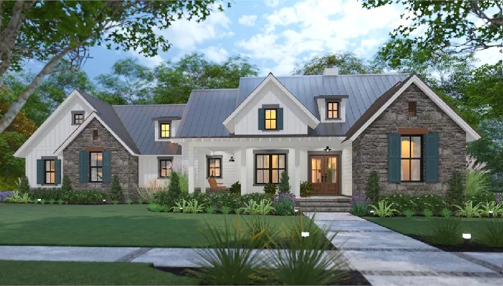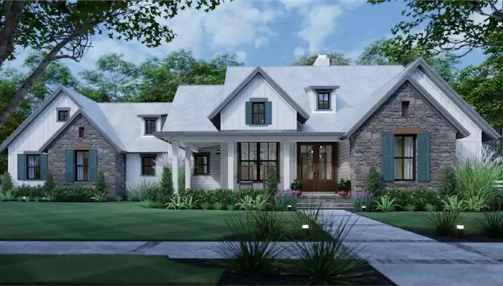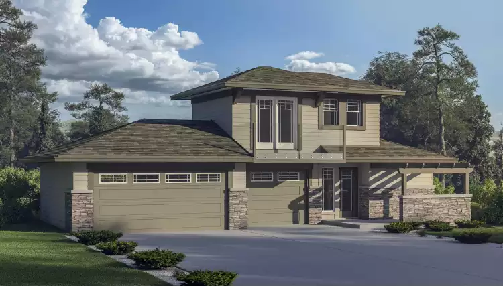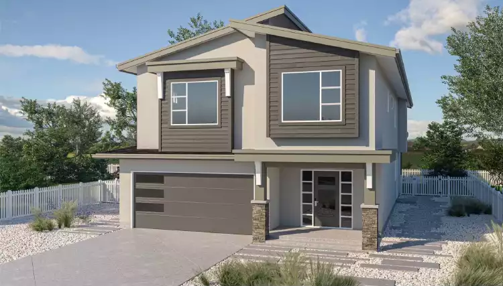Small House Plans
Our budget-friendly, affordable to build small house plans offer all of today's modern amenities and are perfect for starter houses, empty nesters and individuals looking to downsize.
Small home plans in this collection are under 2,000 square feet and offer both one floor ranch style and 2-story floor plans. You'll find small house floor plans that offer open-concept living areas, flexible bonus spaces, covered front entry porches, outdoor decks and patios, attached and detached garage options, functional kitchens with eating islands and more. Building lots that require smaller construction footprints have the advantage of costing less to build, and can be environmentally friendly requiring less energy to operate and lowering a home's maintenance cost. We feature small house plans in lots of different styles like small farmhouses, small craftsman designs, and small modern-style homes and much more. Be sure to check out our small house designs with customer photos and 3D video tours like our exclusive small farmhouse Green Hills with 4 bedrooms and two full baths and only 1,998 square feet. And for tiny home plans under 1,000 square feet, check out our tiny house plans collection. The House Designers also offers an optional ENERGY STAR upgrade for any home plan if you're interested in getting your home HERS® certified to meet ENERGY STAR® standards for additional energy costs savings.
Related searches: House Plans for Small Lots, Affordable to Build House Plans, Small & Functional House Plans
Frequently Asked Questions
What are small house plans?
These days, most people define small house plans as those between 1,000 and 2,000 square feet. The average house size has increased over the years, but designs in this category have consistently offered the perfect balance for families.
Are small house plans available in all styles?
Yes, you'll find small homes in every sort of architectural style. Some styles naturally lend themselves to a more compact floor plan—think classic Cape Cod, cottage, bungalow, etc. designs—but you won't have any trouble finding smaller plans in other popular and niche styles, too.
Can small house plans be customized?
Of course! Small house plans are house plans like any others and you can put your personal touches on them. We offer modification services for moderate to major changes like increasing and decreasing square footage and adjusting the layout, but many smaller adjustments can be made by your builder.
Are small homes energy efficient?
Small homes can be incredibly energy efficient. First, the smaller size means there's less unoccupied space to heat and cool. Second, you can always invest in energy-saving features like 2x6 framing and higher R-value insulation, doors, and windows. If efficiency is important to you, make it a priority when you build!
What are the most popular features in small house plans?
Today's small house plans typically feature open-concept layouts to maximize the feel of their space. Split bedrooms are also common, as they reduce the amount of square footage spent on hallways.
Do small homes come in single- and multi-level layouts?
Yes, you'll find plenty of one-story, two-story, and even three-story small homes. One-story designs are favored by many who want a more accessible and flowing layout, but stacking square footage is a great way to shrink a home's footprint to fit on a tight lot.
Are small homes suitable for growing families?
Small house plans are absolutely ideal for families of all ages. Even though we call them "small," the small designs on our site have up to four bedrooms to give everybody plenty of space. Homes this size were the norm in the post-war era and baby boom!
Do small house plans cost less to build?
Building a small home can make a great choice for a budget, but size isn't everything. Consider the shape of the foundation and the complexity of the roof, as these factors have a huge effect on building costs. Don't rely on square footage alone—a complex small house will often cost more than a larger house with a simple design.
Are small homes good for resale?
Absolutely! There are always people looking for smaller homes, whether they be first-time buyers or downsizers. You'll have a much easier time reselling a home that has such broad appeal and a more attainable price tag.
