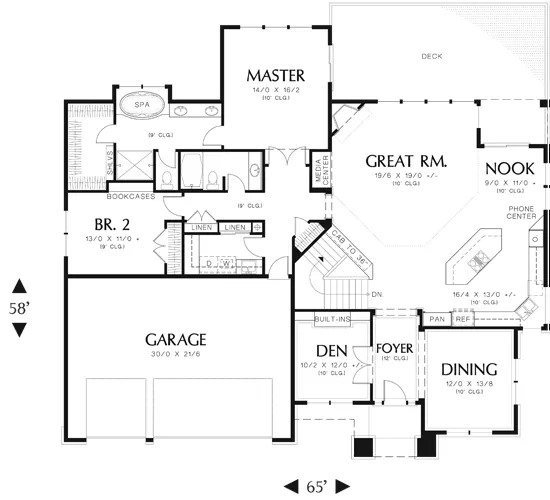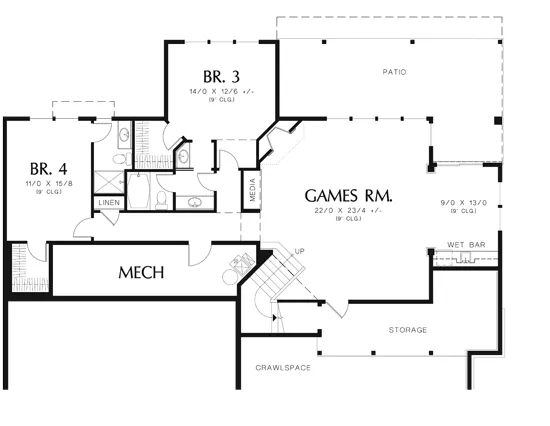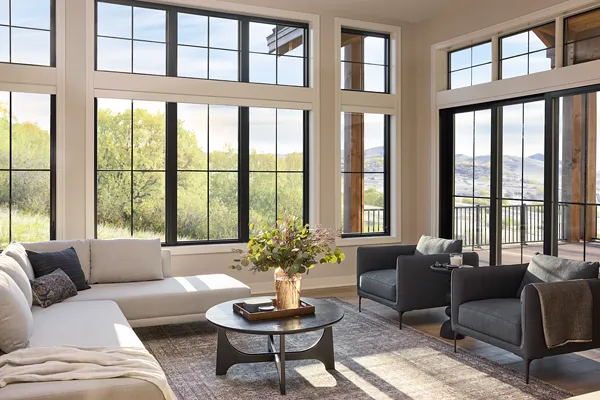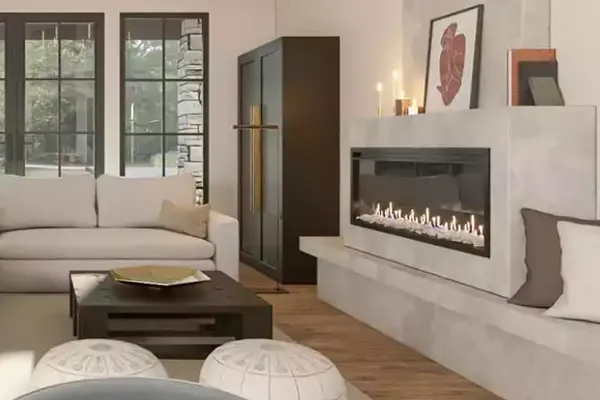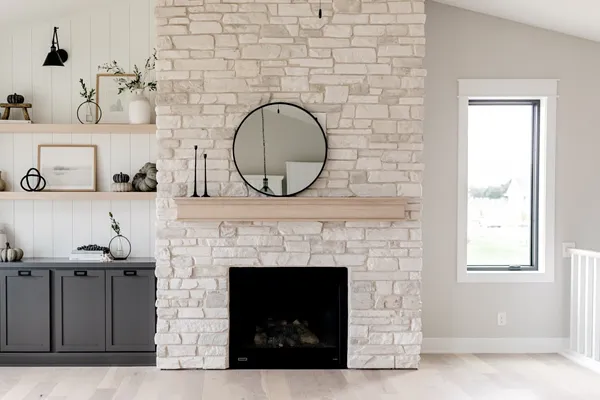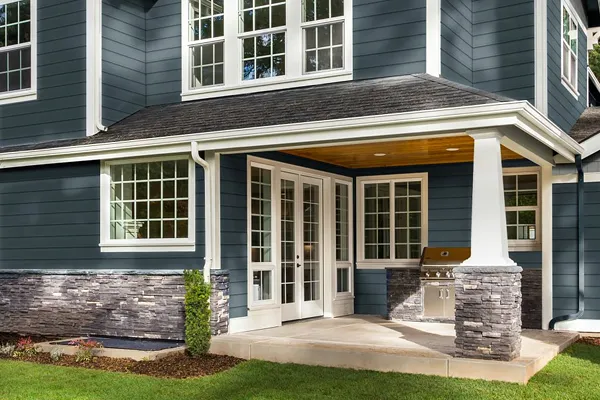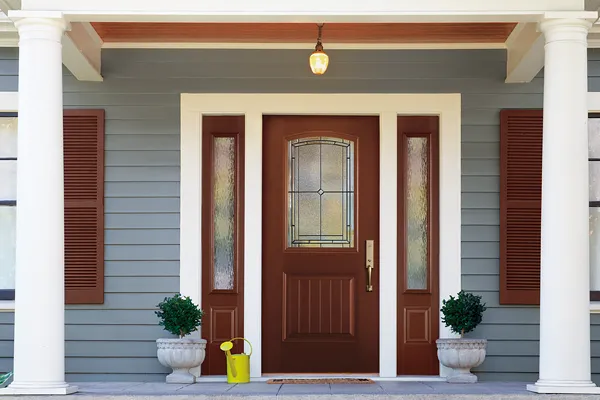Plan Packages
Each set of construction documents includes detailed, dimensioned floor plans, basic electric layouts, cross sections, roof details, cabinet layouts and elevations, as well as general IRC specifications. They contain virtually all of the information required to construct your home. The typical plan set does not include any plumbing, HVAC drawings, or engineering stamps due to the wide variety of specific needs, local codes, and climatic conditions. These details and specifications are easily obtained from your builder, contractors, and/or local engineers.
BEST PRICE GUARANTEE
find the same house plan (modifications included!) and package for less on another site, show us the URL and we'll give you the difference plus an additional 5% back.
100% SATISFACTION GUARANTEE
We offer a one-time, 30-day exchange policy for unused, non-electronic plan packages in the event you aren't satisfied with your first selection.
Customer Reviews of House Plan 5883
6/17/2018
Dennis of Woodstock, GA
This was our 1st house building experience. I searched through hundreds of house plans before we rounded it down to about 5 plans from various websites 3 of the plans were from The House Designers) that we really liked. The House Designers site had a ton of plans to choose from and once we finally made a decision it was very to easy to pay and get a copy of the plans for the builder. We wanted a style that bordered between modern and contemporary and I believe we got that. The house turned out absolutely beautiful and we are very happy with the way the build went.



.png)
.png)


