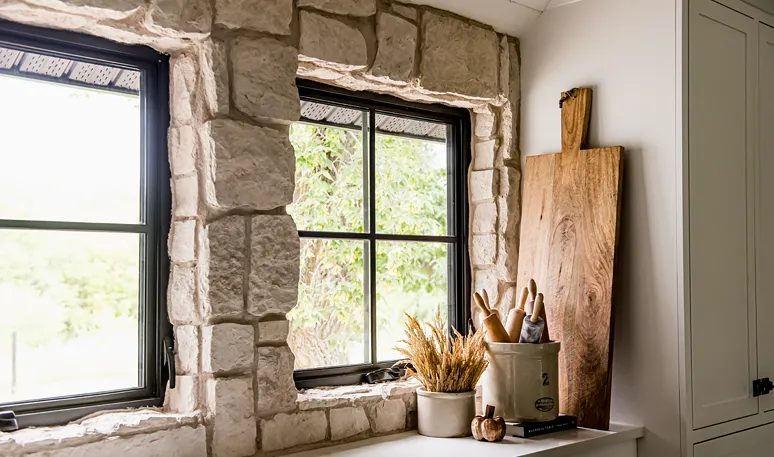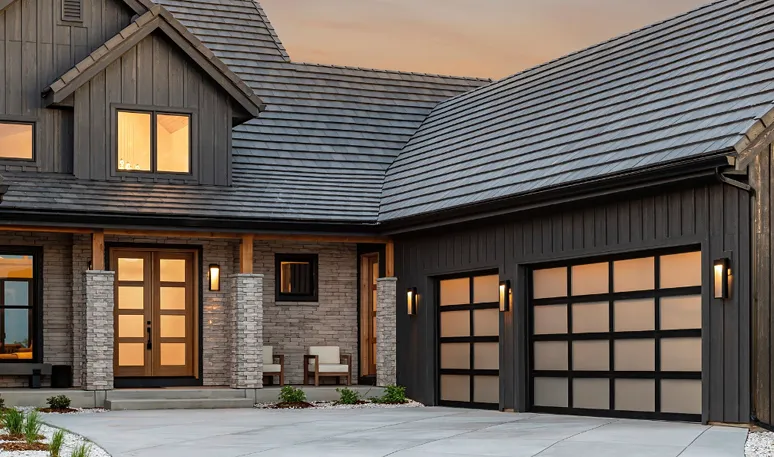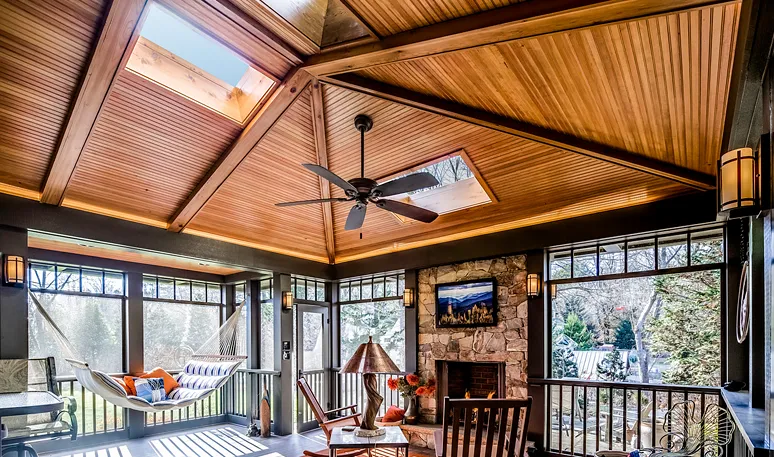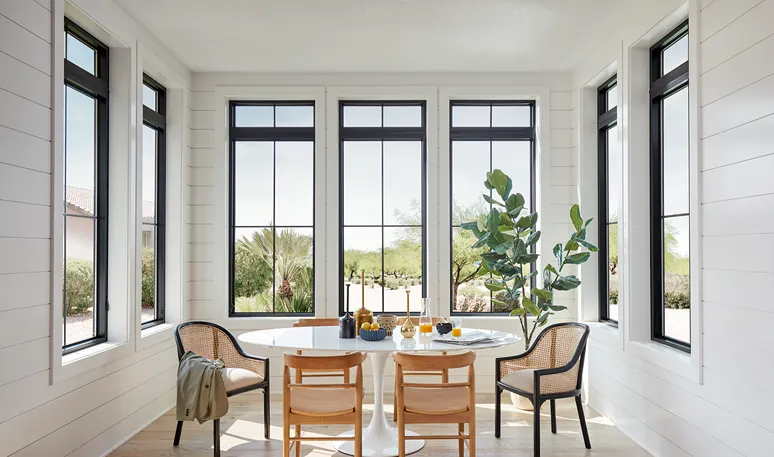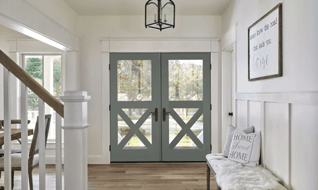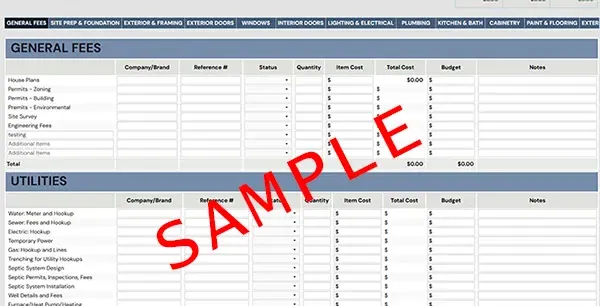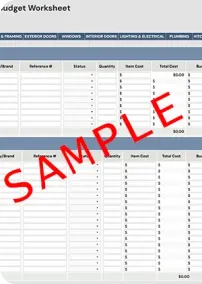Innovative Home
Products & Building Tips
to Build Your New Home
Search our extensive product information and building tips to discover the newest and most innovative home products that our customers love and our architects and designers prefer!

Builder & Architect Preferred Products
Try Our New Digital Home Building Organizer
Check out our Digital Home Building Organizer to help build your new home! Packed with building ideas and architect-preferred product recommendations to help make important product choices. You’ll also find interactive worksheets to establish your building budget. The digital version of our printed Organizer is available complimentary simply by clicking here to sign in or create a new account.
What’s Included:
Our Customer Home
Building Documentaries
Ken & Martha’s New Modern Farmhouse
Take a close look at this stunning build of THD-5089, a spacious modern farmhouse that Ken and Martha built to be their forever home!
Latest Home Ideas
Do You Know How Sliding and Swinging Window Types Compare?
Most Popular Home Articles
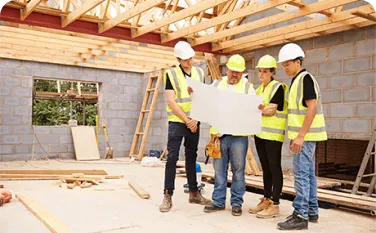
Step-By-Step Building Guide
The House Designers understands how exciting it is to build a new home! In an effort to make the process easier, we have put together this step-by-step home building guide to help you understand the different building phases and how it all comes together.

Benefits of Insulated Concrete Forms
You may have come across the term 'ICF' or 'Concrete house plan' in your search to find your dream home and may be wondering just what is meant by this term. ICF stands for Insulated Concrete Form and refers to an alternative to conventional timber framing construction.

How Many Trees Does it Take to Build a Home?
The first step to putting up the frame of a house is typically a trip to a lumberyard to pick up ready-cut pieces of wood, but that wasn't always the case. Back in the old days, when houses were usually built by the soon-to-be homeowners, people had to harvest trees themselves.

