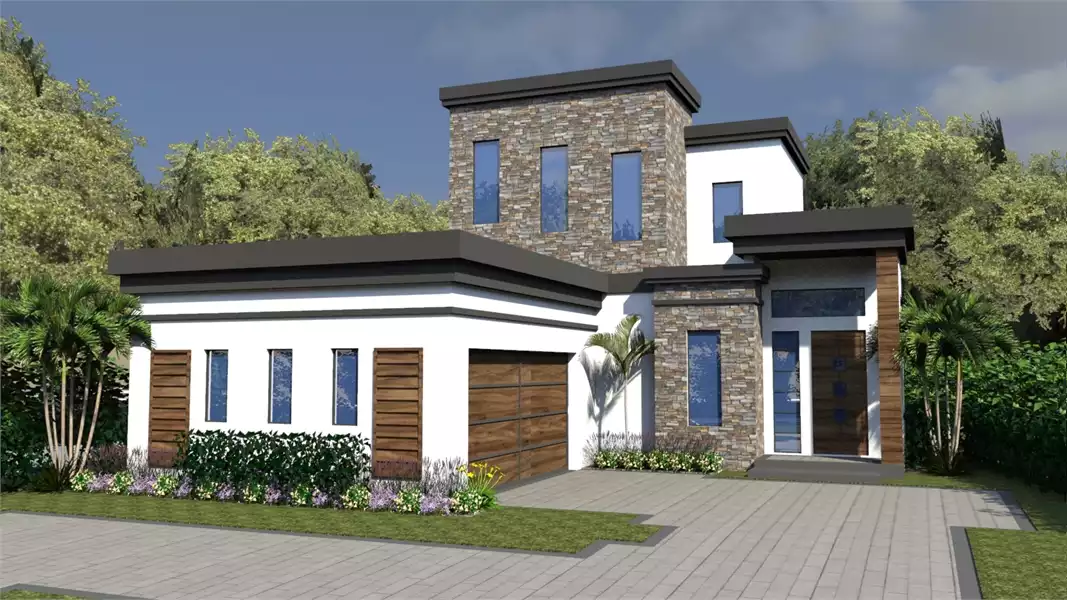Benefits of Insulated Concrete Form House Plans
by Lauren Busser, The House Designers’ Editorial Director
You may have come across the term 'ICF' or 'Concrete house plan' in your search to find your dream home and may be wondering just what is meant by this term. ICF stands for Insulated Concrete Form and refers to an alternative to conventional timber framing construction. While finished ICF homes do not look outwardly different from a traditional timber framed house plan, they do offer significant benefits that may interest today's homebuilder. For instance they are quieter, energy-efficient, and potentially more comfortable.
House Plan 7275 is a luxurious Mediterranean mansion perfect for building in Florida between its style and concrete construction that is made to weather storms and provide better insulation than stick framing.
What is an Insulated Concrete Form?
Insulated concrete forms are cast-in place steel reinforced concrete walls sandwiched between two layers of rigid foam boards, which act as forms. Concrete is poured into and around the steel, filling the space between the foam boards which are left in place to act as additional insulation.
Appearance
You may assume that an ICF home has an external appearance that is either gray or painted concrete but homes built with ICFs come in all varieties of exterior finishes. One example are recessed plastic tiles that run the full length of the forms and are two and a half inches wide. These tiles allow you apply any type of exterior finish you prefer, whether it is siding, brick, or stucco meaning that your home will have all the curb appeal of traditional construction.
The interior is constructed in the same way and can be covered with standard materials such as drywall. You can think of it as you would a finished basement. This allows you to hang pictures like you would in a home that is built with standard 2x6 framing. Aside from the 12” thick insulated wall that you’ll encounter around window and door openings the difference isn't readily obvious.
With blocky modern style, it makes sense that
House Plan 1952 is made with concrete block! This design is also perfect for a vacation location with outdoor living space on both levels.
Safety
Concrete homes are strong. They aren’t just resistant to rot, rust and termites but they can take on the most brutal adversary of all homes, Mother Nature. When she throws hurricanes, tornadoes or even wildfires its way, concrete house plans keep families safe with durable materials that stand up to almost anything. A concrete house plan handles high winds and flying debris much better than standard homes making them ideal for areas that are subject to severe weather. They can also stand up to fire. The insulated concrete walls do not support combustion meaning that your home is more likely to remain standing after a wildfire or brush fire.
Comfort
ICF homes are quieter and easier to warm/cool than traditional homes. ICF provides you with superior soundproofing against outside noises such as traffic and lawnmowers. Concrete house plans are also significantly more comfortable due to less air infiltration and no convection currents within the wall cavities. The greater mass of the ICF walls prevents large temperature swings within the building as well making occupants more comfortable while enjoying lower energy costs.
If you're looking for a smaller home, give
House Plan 4300 your consideration! Its rectangular shape with two stories is great for a budget, and its durable ICF construction makes a great investment for the long haul.
Savings
Many ICF buildings have been measured to have high R values. The high R value helps to reduce your heat and cooling system size by as much as fifty percent. ICF house plans can also reduce your costs in other ways, including lower monthly energy bills, energy efficient mortgages, lower insurance costs, and shortened construction time.
Environment
Concrete construction is unique because it draws upon some of the earth’s most abundant resources for its raw materials. Cement, which makes up about ten percent of concrete is manufactured from limestone, clay, and sand. Non-recyclable trash and waste materials are often used as fuel sources in the cement manufacturing process. The amount of land used in the extraction of materials to make concrete is only a fraction of the land used to cut down lumber.
ICF blocks are also healthy. They contain no formaldehyde or other toxins that could potentially affect indoor air quality.
House Plan 3601 is the perfect example of a house plan where concrete construction is indistinguishable from traditional timber frame construction. If you want to build with ICF, make sure to select the option when you buy.
If you are looking for a healthy, environmentally-friendly, and safe home then considering a home with concrete construction may be just the ticket. Whether you are building in an area with severe weather, want to save on your heating and cooling bills, or simply want a home that is more comfortable, ICF house plans are the perfect fit.



.png)
.png)





