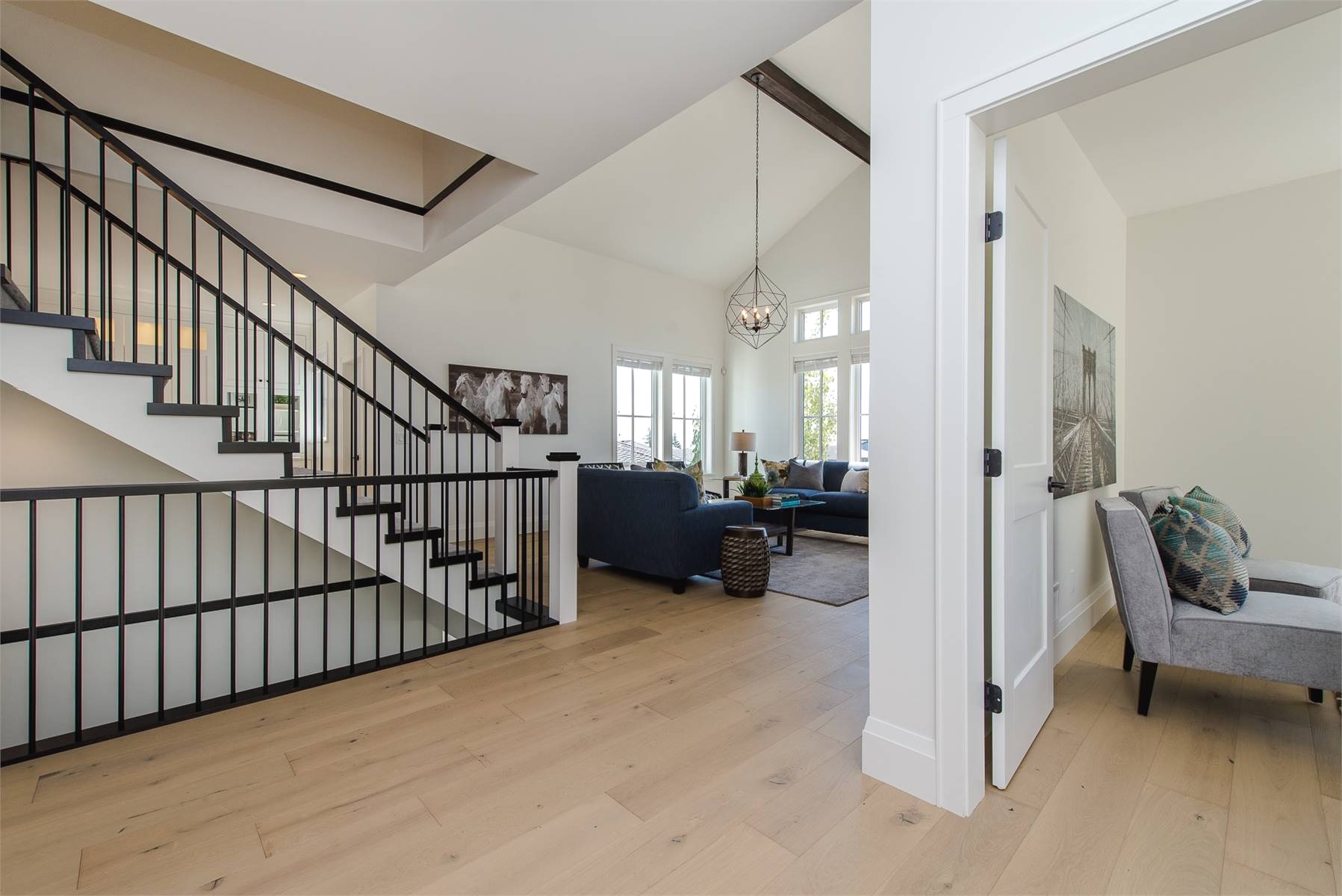
.png)
Search By Square Foot
• Up to 1000 Sq Ft
• 1001 - 1500 Sq Ft
• 1501 - 2000 Sq Ft
• 2001 - 2500 Sq Ft
• 2501 - 3000 Sq Ft
• 3001 - 3500 Sq Ft
• 3501 - 4000 Sq Ft
• 4001 - 4500 Sq Ft
• 4501 - 5000 Sq Ft
• 5001 Sq Ft And Up
Search By Square Foot
• Up to 1000 Sq Ft
• 1001 - 1500 Sq Ft
• 1501 - 2000 Sq Ft
• 2001 - 2500 Sq Ft
• 2501 - 3000 Sq Ft
• 3001 - 3500 Sq Ft
• 3501 - 4000 Sq Ft
• 4001 - 4500 Sq Ft
• 4501 - 5000 Sq Ft
• 5001 Sq Ft And Up
A staircase is an integral part of any multi-level home. When it comes to design and style, stairs can be steep or gradual, narrow or wide, purely function or grand and showy. Some staircases are built in place by stairmakers, carpenters or woodworkers, while others are prefabricated and shipped to your home, where it will be installed onsite by your builder.

You should take into consideration the function of your staircase before you choose your design. If it is an entry stairway that will handle a lot of foot traffic and be highly visible from your foyer, than you will want to choose a beautiful, yet durable staircase. For out-of-sight stairways leading to the basement and/or attic, then think economically and choose a pre-built staircase.
Here are a few tips to find the right design for you: