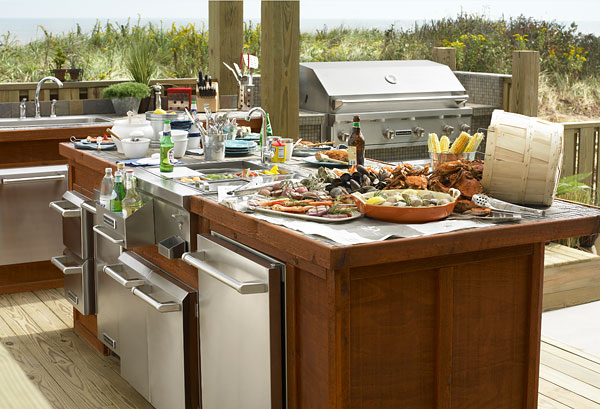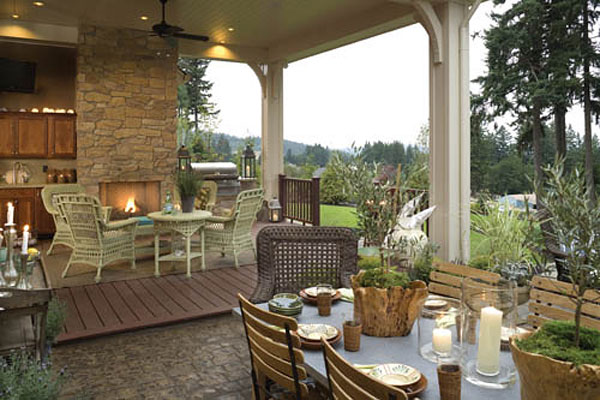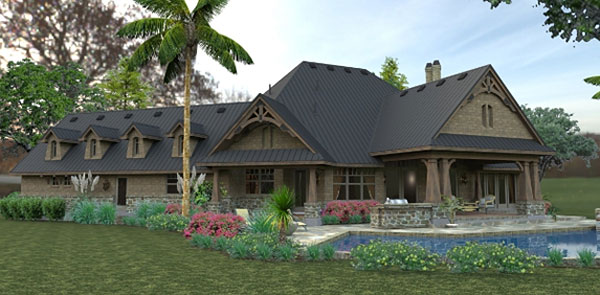Sizzling Outdoor Kitchen Designs
By Christine Cooney, The House Designers Staff Writer
Given homeowners' affection for the kitchen and outdoor cooking, it is hardly surprising that outdoor kitchens remain one of the hottest trends in new home construction and remodels.
With the modern accoutrements of today, it's no longer necessary to fidget with messy, hard to light charcoal or a broken starter on an antique propane grill. Today's outdoor kitchen consists of anything from classic built-in grills on a cozy backyard patio to a state-of-the-art kitchen with high tech appliances and gadgets that even include the kitchen sink!
Homeowners want their outdoor kitchen to have all the amenities of their indoor counterpart. In fact, outdoor kitchens are becoming such a specialty in their own right that most of our architects and designers include it in the layout of their house plans.
Check out some great outdoor kitchen designs from our collection of over 6,000 house plans:

This outdoor kitchen is designed by KitchenAid® for the serious entertainer. The center island is packed with every indoor amenity including a dishwasher, storage drawers, built-in trash drawer, refrigerators and handy double sink for prepping and cleaning. The focal point of this design is the powerful 48" built-in grill featuring three 22.5k BTU U-shaped burners, a 23K BTU sear burner, two rotisserie burners and a smoker box to create the perfect barbeque.

The Terrebonne House Plan is a magnificently designed French Country home that incorporates an easy flow from the kitchen and dining area to a large outdoor living space. Equipped with a stone fireplace, covered dining area, kitchenette and grilling area this is a perfect home to enjoy entertaining family and friends. View the floor plan and additional images of this house plan, by clicking here.

The spacious lanai of the Sogno di Campagne House plan features a grilling station and covered dining area, which overlook the swimming pool. This new home plan was designed for entertaining and features an open floor plan where the kitchen flows into the dining and family rooms to the large sliding doors leading out. View the floor plans and additional images of this Craftsman home by clicking here.



.png)
.png)




