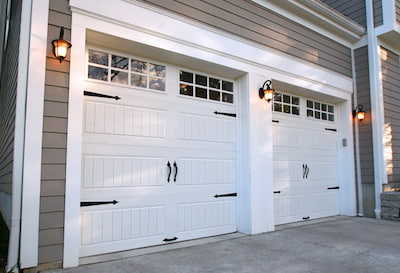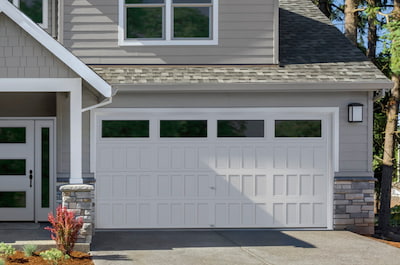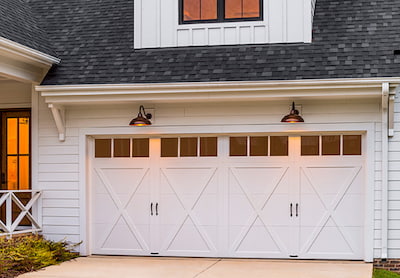.png)
.png)
Search By Square Foot
• Up to 1000 Sq Ft
• 1001 - 1500 Sq Ft
• 1501 - 2000 Sq Ft
• 2001 - 2500 Sq Ft
• 2501 - 3000 Sq Ft
• 3001 - 3500 Sq Ft
• 3501 - 4000 Sq Ft
• 4001 - 4500 Sq Ft
• 4501 - 5000 Sq Ft
• 5001 Sq Ft And Up
Search By Square Foot
• Up to 1000 Sq Ft
• 1001 - 1500 Sq Ft
• 1501 - 2000 Sq Ft
• 2001 - 2500 Sq Ft
• 2501 - 3000 Sq Ft
• 3001 - 3500 Sq Ft
• 3501 - 4000 Sq Ft
• 4001 - 4500 Sq Ft
• 4501 - 5000 Sq Ft
• 5001 Sq Ft And Up
by Rachel Lyon, Editorial Director for The House Designers®
Most homes fall under the traditional category—it includes old-world and colonial architecture as well as more recent styles of the last century that draw inspiration from the past. Ranches, farmhouses, cottages, and Cape Cod Revival and Craftsman designs are some of the most popular homes today, and they inspire all sorts of finishing products to ensure every build stands out for the right reasons. It might seem easy to default to basic traditional products, but taking the time to find the perfect fit will repay in great curb appeal and higher property value.
The garage is one such place that many overlook as part of their exterior designs. Don’t gloss over it—garage doors make up a large amount of visual real estate and have the impact to match. Here are some beautiful traditional garage doors to consider! Please note that we chose images of all-white garage doors to clearly show their different construction details. All of the products shown are available in a number of painted and wood-look finishes, so you can tailor them to the perfect style!

Raised Panel Doors
The most common traditional garage door style, raised panel doors are often seen as the default option. They usually have four rows of panels because overhead doors have four segments to allow them to open without swinging out over the driveway—where they could strike something blocking the doorway outside—or pulling in and creating clearance issues inside. The raised panels provide some decorative appeal, and you can choose the panel length and windows that work best for your design.
But what exactly is a raised panel? Just look to traditional cabinetry! Most cabinets have raised panel doors; the outer edges are the same level as the center panel, with a routed gap in between. This adds complexity to the face of the door and creates shadows that highlight the panel shape. Owing to their size, garage doors typically have eight long or sixteen short panels per single-width door, allowing you to choose the right breadth and intricacy for your home design. This classic pattern has a long history and complements practically every sort of house!

Recessed Panel Doors
With Shaker-style finishes seeing a resurgence, you’ll find garage doors with recessed panels on the market. As you can probably deduce, the center panel in this case is lower than the edges outlining it; the entire recessed panel is cast in shadow, and this creates a crisp waffle-like cutout when seen in series. Recessed panels are simpler than raised ones, but because they aren’t as common, they are seen as more unique.
Shaker architecture and furnishings tend toward the straightforward, utilitarian side, but they are appreciated far and wide. That’s why you’ll see Shaker elements included in modest colonials and farmhouses as well as among the ornamentation of Craftsman homes. Recessed panel garage doors offer a rustic vibe that works well for all of these examples, but if you’re going for a more elegant finish, you should stick to raised panels. These two types may seem similar at first, but they’re actually quite different.

Carriage House Doors
Going back to the days of horse-drawn carriages, carriage house garage doors are in a category all their own. They also give you tons of design options to impart the nuanced personality of your choice. These doors are constructed of a base layer with overlays on top, and the overlays can be arranged in any number of ways. With horizontal, vertical, and slanted members to consider, you can get everything from an understated to a complex pattern. Whatever you choose, though, it’ll have a nice historical feel to it.
Even if they look like swing-out doors of the past, carriage house garage doors have the same standard overhead operation as others. This style originally fell out of favor with the rise of the automobile industry; most garages were added to existing properties and were small as a result, and swing-out doors further narrowed the width of the doorway. Today’s carriage house doors are segmented for smooth operation, and they have flush seams to preserve the illusion of an old-fashioned door when closed.
Check out Clopay® if you’re on the hunt for the perfect garage door! They provide durable, efficient, and architecturally appropriate options for every home. They also have plenty of finishes to consider, so you can design a garage door like no other on the block. Feel free to test the possibilities using their Door Imagination System™, and connect with a local dealer to make your ideas reality!