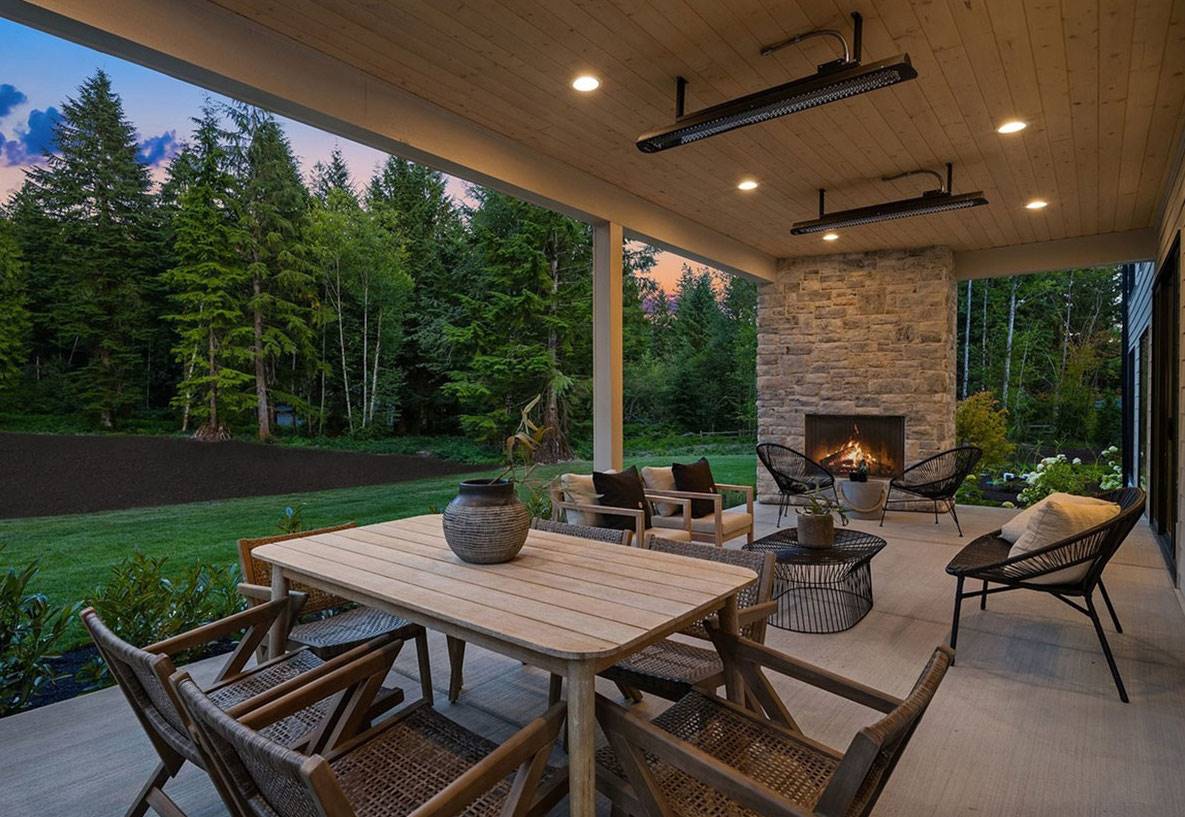Creating the Perfect Outdoor Living Room
Extending your property from the inside out and allowing for continuity from an indoor space to an outdoor space is a big design trend for homeowner's who want to make the most of their property. A great way to achieve this is by incorporating an outdoor living room into your design. It will add charm and personality to your new home, while creating a great place for entertaining guests or spending a quiet evening outdoors.
An outdoor room doesn't have to be limited to construction on flat, level ground. You can be creative and design your outdoor living spaces on multiple levels. This may mean a deck or terrace, which leads to a lower patio area. More often when we think of outdoor living rooms it is a covered patio area just a few steps lower than the interior house level.
The screened porch of
House Plan 6748 features a stone fireplace and a vaulted ceiling to complete the outdoor living feel. Just imagine how you could complete this extra room!
An outdoor living space can contain anything you like, which makes it a fun space to design. You'll find that many homeowners are looking for much more than just a grilling area, they are creating an entire kitchen area, complete with refrigerator, gas outdoor grills, counter space for sitting and more.
Weather resistant outdoor furniture, such as lounge chairs, sofas and easy chairs provide comfort and are also durable in most climates. Benches and seat walls not only have eye appeal, but also provide attractive and comfortable seating to spark conversation and provide additional storage space.
Bring your living room amenities outside — stereos, outdoor televisions, your reading chair and lamp and relax in the cool summer evening air in front of a warm fire.
The covered outdoor living space of
House Plan 6498 has a fireplace and enough room for living and dining room furniture, allowing you to enjoy the fresh air how you please.
Outdoor fireplaces or patio fire pits not only provide warmth and a place for cooking, but are a great place to gather with family and friends. Fireplaces and fire pits may run on gas for ease of operation or they may be wood-burning for a more rustic ambiance.
Don't forget to look down, because the type of deck flooring you choose will give definition and beauty to your deck. A lot of consideration should go into what flooring material you choose based on whether your outdoor living room is going to be uncovered, covered or a combination of both. You should chose the material based on budget, quality, style and maintenance. There are quite a few outdoor deck and patio flooring solutions available, like wood, composite, vinyl, plastic, ceramic and Red Cedar. Most companies offer a wide variety of sizes, colors, styles and customization options so you can create an outdoor living space that meets your needs and lifestyle.
Design Tip
Installing an awning over your deck or patio area can really cut down on glare and on excess heat in the summertime. It will lead to greater comfort and help reduce the burden of cooling your home in the hotter months, which amount to long-term energy savings. Consider a retractable awning, to control light exposure at different times of the day, and in different seasons, too.



.png)
.png)



