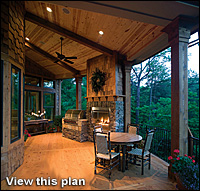.png)
.png)
Search By Square Foot
• Up to 1000 Sq Ft
• 1001 - 1500 Sq Ft
• 1501 - 2000 Sq Ft
• 2001 - 2500 Sq Ft
• 2501 - 3000 Sq Ft
• 3001 - 3500 Sq Ft
• 3501 - 4000 Sq Ft
• 4001 - 4500 Sq Ft
• 4501 - 5000 Sq Ft
• 5001 Sq Ft And Up
Search By Square Foot
• Up to 1000 Sq Ft
• 1001 - 1500 Sq Ft
• 1501 - 2000 Sq Ft
• 2001 - 2500 Sq Ft
• 2501 - 3000 Sq Ft
• 3001 - 3500 Sq Ft
• 3501 - 4000 Sq Ft
• 4001 - 4500 Sq Ft
• 4501 - 5000 Sq Ft
• 5001 Sq Ft And Up
 Tomorrow's homes are on the drawing board and they are nothing like the designs you remember from your childhood. New materials and new technologies are reshaping the way new homes are being built. Architects and designers are constantly changing their floor plans to accommodate the changing needs and demands of homeowners. Expect homes of the future to be very green and flexible, have added storage, Eastern influences and outdoor living spaces. Here are some key home design trends:
Tomorrow's homes are on the drawing board and they are nothing like the designs you remember from your childhood. New materials and new technologies are reshaping the way new homes are being built. Architects and designers are constantly changing their floor plans to accommodate the changing needs and demands of homeowners. Expect homes of the future to be very green and flexible, have added storage, Eastern influences and outdoor living spaces. Here are some key home design trends:
Building Green
Green building means designing, sitting and constructing a home as well as improving the way that homes use energy, water, and materials to provide a healthy living environment. Expect to see new, green technology and products so you can build your dream home without sacrificing aesthetics.
Outdoor Living Spaces
One of the biggest trends in home building is creating an outdoor living room. At the center of this design is the swimming pool. You'll find fountains, fireplaces, lighting, bars, kitchens, patios and hot tubs being added to the pool area to create a truly personalized and functional outdoor living space. Architects and designers are now adding these outdoor living spaces to their house plans.
Flexible Spaces
Changing lifestyles call for changing living spaces. Look for house plans with flexible spaces, including keeping rooms, lofts, optional bedrooms, bonus rooms and home offices. You'll see homes designed with sliding doors, pocket doors, and other types of movable partitions to allow flexibility in living arrangements. Large, multi-purpose, family areas are now replacing living and dining rooms. Flexible floor plans will allow you to enjoy your home today, tomorrow and down the road as your needs change.
Accessible Home Designs
Forget the spiral staircases, sunken living rooms, and high cabinets because new homes will be easy to move around in, particularly for members of your family that have physical limitations. Architects often use the phrase "universal design" to describe these homes because they are comfortable for people of all ages and abilities. Special features such as wide hallways and doors blend seamlessly into the design so that the home does not have the clinical appearance of a hospital or nursing facility.
Lots of Added Storage Space
Most homes are being designed with enormous walk-in closets, spacious dressing rooms, and plenty of easy-to-reach built-in cabinets. Cathedral ceilings are becoming passé because families tend to prefer usable space below the roof. Garages are also getting bigger to accommodate SUVs, recreational vehicles, workshops and added storage space.
Eastern Influences
More and more designers and architects are incorporating Eastern ideas into their home designs, particularly Feng Shui. Simply put, Feng Shui is about creating a harmonious environment with an optimal flow of chi (energy). It's the ancient Chinese Science and Art of placement, intended to improve our health, harmony, longevity, career and wealth.