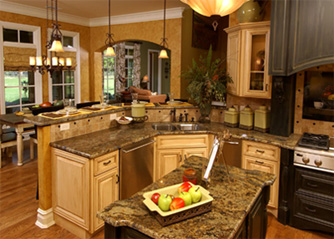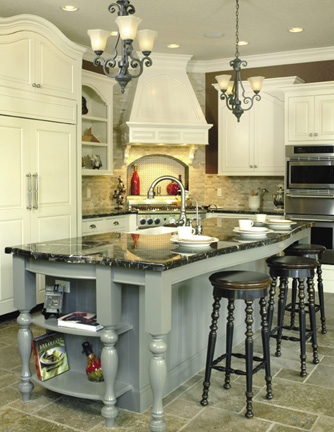Functional, Stylish Kitchen Islands
The island is a key design element in today's open kitchen floor plan, which is why you want to carefully choose all the components you'll need to create a functional, yet gorgeous kitchen. You want to make sure that your kitchen will be a clear expression of your taste and design preferences and blend well with adjoining rooms and your home's overall architectural style.
The first decision you'll need to make about your kitchen is how you want it to look and function. Depending on your home's architectural style, you may want a look that is inspired by European kitchens, contemporary themes or a more organic, casual design. There's no shortage of design inspiration thanks to a multitude of kitchen showrooms, magazines and websites. And of course, just like borrowing recipes from friends and family, you can take the best elements from their kitchens and create your own custom look.
This
gorgeous kitchen design featured in this two-story French Country home, allows for plenty of room for cooking, prepping and snacking. The marble countertops complement the multi-toned cabinets and gold hues throughout the dining room.
With almost unlimited possibilities for style and function, it's important to take a few things into consideration, like size and configuration, function and style.
It's natural to want to have as much storage and counter space as possible in your kitchen, but be sure your island is proportionate to your kitchen. The National Kitchen and Bath Association recommends at least 36" of space between the island and a wall and 42" between the island and surrounding cabinets and appliances to ensure safety and functionality.
This
kitchen will delight on many levels. It has a center island, two sink prep areas and a butler's pantry connecting to the formal dining room and walk-in pantry. Entertainment is made even easier with an outdoor living space that features an outdoor kitchen with built-in grill and fireplace.
The height of the island can match that of other countertops in the kitchen or you can be creative and add different levels to complement specific tasks. Create a desk space, eating area or baking center by incorporating cabinets at a lower level. A raised countertop offers bar seating or can help to shield food preparation areas from view.
Consider how you will use the island. Is it enough to just add extra counter space for meal preparation or do you need additional storage? Cabinets with roll-out trays, shallow and deep drawers, pull-out pantry units and open shelves can all be utilized to increase storage space and make items more accessible to work areas.
Adding a sink, cooktop, warming drawers, refrigerator drawers or a dishwasher to an island makes food preparation and cleanup much easier and even leaves time to be more social. Add space for counter stools and you have a spot for breakfast, lunch or snacks.
Positioned as a room divider, a kitchen island becomes a self-service buffet for a party. Kitchen islands work well in U-shape and L-shape kitchens because they shorten the distance between work centers and direct traffic outside the work core, which makes for a happier cook. Islands also add beauty and architectural interest to the kitchen.
When planning for a kitchen island, consider the view from all sides. In most cases, at least one side is seen from a living space, so plan accordingly. Consider open shelving to house books and collectibles.
For big kitchens that host large gatherings or serve multiple cooks, consider two kitchen islands.
You can really make your island take center stage by choosing interesting door styles, details, dramatic colors and finishes that complement, rather than match your main cabinetry.
You might also enjoy these articles — Top Your Kitchen Island With A Custom Countertop and Gorgeous Island Cabinets & Countertops.
Design Tip
Before you choose your light fixtures, take advantage of natural light by designing your kitchen with lots of ENERGY STAR® windows. A good way to cut down on energy costs is to place workstations like your prep and cleaning areas and cooking islands underneath or near windows. When you choose your lighting, choose fixtures that are energy-efficient, use dimmers, motion sensors and timers. Always use fluorescent light bulbs, because they use about 70% less electricity and last about 10 times longer than an incandescent bulb.



.png)
.png)



