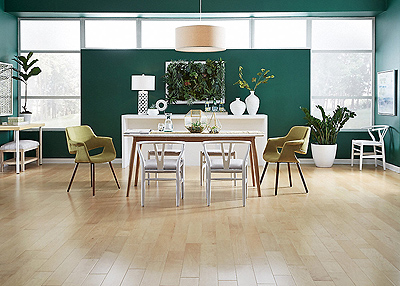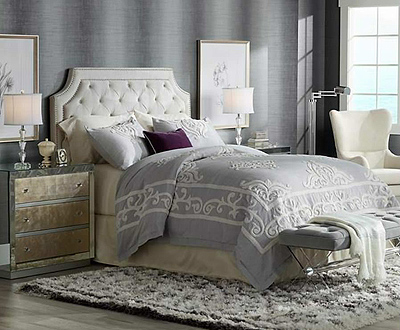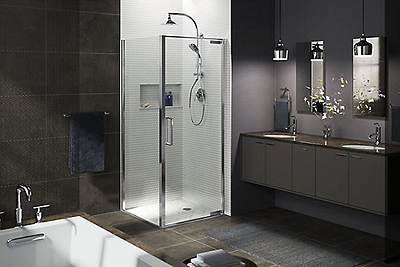How to Make Your Interior Spaces Feel Larger
by Katie Gregory, Home Product Blogger for The House Designers®
Certain design tips and tricks can help your house feel spacious and comfortable, no matter its size. Even large rooms can close in if not furnished appropriately, so make sure to have a plan for every one of your interior spaces. Don’t forget that a little forethought can go a long way! Here are some space-enhancing ideas to consider when it comes time to choose fixtures and finishes for your home.
Living Spaces
Great rooms, family rooms, and formal living rooms tend to be perfectly ample in square footage—you don’t often hear anybody complaining of their size so long as they can accommodate enough seating. They’re typically the largest single rooms in the house and the ones most likely to have voluminous ceilings and plenty of windows, too. But with all these things going for them, they can still feel cluttered and unfocused. That’s not what you want where your family relaxes and where you welcome guests!
To help visually broaden and clear up living spaces, you can employ a number of techniques including:
Using light colors – Light-colored floors and walls reflect, so they help a room feel bright and airy. If you want more depth and formality, try a darker floor with white walls so the space appears to open up from the base. Of course, if you need color, you’ll also find plenty of soft tints that leave a big impact.
Choosing fewer large pieces – Small things clutter where large ones fill. If you’re tight on space, opt for a larger single couch, coffee table, or piece of art instead of multiple smaller items. This will keep your room and eyes focused on a simpler picture—much better than being crowded by distractions. And it’s a bonus if your furniture has hidden storage to keep other things out of sight, too.
Leaving space around furniture – Pushing sofas against the wall might give you more floor space, but it creates a closer impression. Pull them out a bit to help balance the room, and use the space behind them for lighting or storage instead.
Bedrooms
Whether it’s a master suite or a child’s bedroom, sleeping quarters come in every shape and size. Your specific challenges depend on room dimensions and window placement, but try to start with the same tips outlined for living spaces, if you can. Many people prefer darker color palettes for bedrooms because they are cozier, so this is an acceptable concession to make before others.
For a roomier bedroom, try:
A monochromatic palette – Stay within one color family to preserve the natural depth of the room. This doesn’t need to be extreme; think subtle shades of blue-gray rather than striking sky, royal, and navy. You can try one pop of contrast for dimensionality, and consider employing different patterns to stretch the space.
Limiting bulk – You can comfortably trim a number of features so they take up less visual real estate. Consider shades or blinds rather than curtains or drapes, and a minimalist desk with legs rather than a solid executive setup. If anything should be bulky, it’s your comforter!
Lighting with lamps – Many bedrooms only have one overhead light, and that leaves a lot of dark corners. Use table and/or desk lamps to remedy the situation and add more of your chosen style to the room. Do what you can to hide the cords and maximize the effect.
Bathrooms
With a room as focused on function as a bathroom, you might think there’s little you can do to improve what you have with design. But that couldn’t be less true! Just imagine all the small bathrooms you’ve seen, and what about them seemed so tight. There’s plenty of diversity in bath products for a reason, so shop around to find the best solutions for your needs.
To preserve and enhance the spaciousness of your bathroom, look for:
Open bases – Whatever the fixture, see what sorts of shapes it comes in. A clawfoot tub leaves more space open than one installed to the floor and walls. Pedestal sinks banish the bulk of vanities. It’s rare to see wall-mounted toilets in residential settings, but you can find them, along with narrow-base options.
A large mirror – Opt for a larger mirror to trick the eye. It can be as wide as the vanity before it starts to look out of proportion. If you have a pedestal sink, complement the breadth you have with a tall oval shape. You can also use a mirror on a blank wall—it’s like a faux window, and businesses have done it for years to make restaurants and showrooms feel more comfortable.
Clearer boundaries – Choose a stall shower with clear glass walls and door, or a basic clear shower curtain, to prevent a perceived feeling of closeness. Keeping the whole space in view makes the room feel bigger, even when the shower isn’t in use. If there’s no reason to create that hard boundary, don’t!
Finishing a home can be a stressful experience as much as a rewarding one, so if you’re feeling overwhelmed, don’t be afraid to ask your builder or a professional interior designer for suggestions. It’s well worth the effort to make sure you love your new home for years to come!



.png)
.png)




