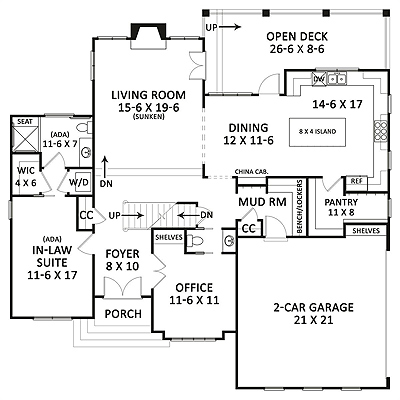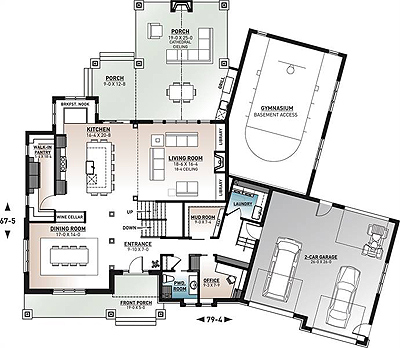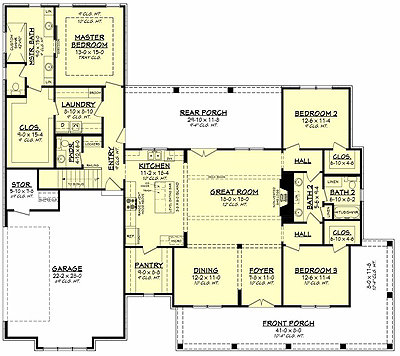
.png)
Search By Square Foot
• Up to 1000 Sq Ft
• 1001 - 1500 Sq Ft
• 1501 - 2000 Sq Ft
• 2001 - 2500 Sq Ft
• 2501 - 3000 Sq Ft
• 3001 - 3500 Sq Ft
• 3501 - 4000 Sq Ft
• 4001 - 4500 Sq Ft
• 4501 - 5000 Sq Ft
• 5001 Sq Ft And Up
Search By Square Foot
• Up to 1000 Sq Ft
• 1001 - 1500 Sq Ft
• 1501 - 2000 Sq Ft
• 2001 - 2500 Sq Ft
• 2501 - 3000 Sq Ft
• 3001 - 3500 Sq Ft
• 3501 - 4000 Sq Ft
• 4001 - 4500 Sq Ft
• 4501 - 5000 Sq Ft
• 5001 Sq Ft And Up
by Rachel Lyon, Editorial Director for The House Designers®
When you search for a house plan, you should have a list of what you want your new home to offer. Of course, that list probably looks a bit different for every member of the family. Do you know what everybody’s looking for? Take the time to get on the same page and find the features that’ll serve everybody well, now and in the future. Here are a few things we’ve seen interested homebuyers consider these days!

In-Law Suites for Family and Guests
Ideal for multigenerational households and avid hosts, homes with in-law suites make it easy to take in guests for long or short term and provide them with a sense of privacy. You don’t have to shuffle the kids around to open up a bedroom, or worry about the state of the shared bathroom. The most basic in-law suite consists of a bedroom with an attached full bath, which may or may not also open to the hallway, depending on the size and layout of the house. If you explore some plans, though, you’ll see they can come with a lot more!
Many of our in-law suite designs essentially have two master suites, meaning guests will also be treated to as much as a five-piece bathroom with a walk-in closet or two. Most of the time, the suites are split apart—one on the first floor and the other upstairs, or on opposite sides of one story—so you can keep loved ones close, but not too close. Other plans feature full in-law apartments with their own living spaces and kitchens, which are not only great for maintaining independence, but also open the door for rental income, if you choose.
Be sure to look for accessibility if you want to welcome aging parents or just make sure the room can accommodate anyone. We have house plans designed to meet universal design standards, and we can also modify any home to these criteria. When we say we have house plans for everybody, we mean it, so just let us know what you need!

Space for Extra Activities
Perhaps you’re drawn to the idea of a home office or would like a recreation room or gym to keep the kids busy? You’re definitely not alone! Having space beyond just bedrooms and the living, dining, and cooking areas is a luxury that families see worth investing in. When people can spread out of sight from one another, it helps the house feel bigger than it is. Having areas that are set aside and designated for certain tasks also helps you focus on what you want or need to do. Whether you work from home or prioritize entertainment, look for a home with something extra.
Consider using our Advanced Search tool to narrow house plans based on what they offer. Under Interior Options, you’ll find check boxes for additional rooms and features—perfect if you’d like an office, gym, rec room, or extra storage space. Just don’t get so specific that you limit your results! Remember that we can always modify a plan to suit your tastes, and a lot of it comes down to how you finish the house, anyway. Not sure what you want? Take a look at our collection of Bonus Room Plans that provide flexible space for you to make your own. They can transition as needed, too!

An Ideal Layout
Sometimes, you don’t necessarily need more, but you need it arranged or focused in a way that makes sense for your situation. For instance, consider our Split Bedroom House Plans if you want a bit of distance from the kids. Want to really invest in your kitchen or master suite? We have Fabulous Kitchen and Great Master Suite collections for a reason. Exploring selections like these can help you form opinions and zero in on what you really want in the end. We group house plans based on features like this, but they are still exceptionally diverse in size, style, and layout, so don’t get discouraged if you don’t see what you want at first. You might discover something you didn’t know you wanted in the process!
No matter what you’re looking for in your next house, we’re here to make it happen! Our home plan advisors can help you find the home of your dreams, whether we have the perfect design in stock or have to modify something to fit your needs exactly. We have helped thousands of homeowners realize their perfect homes around the country and the world, and we’re confident we can do the same for you. Please contact us at your convenience to start the conversation!