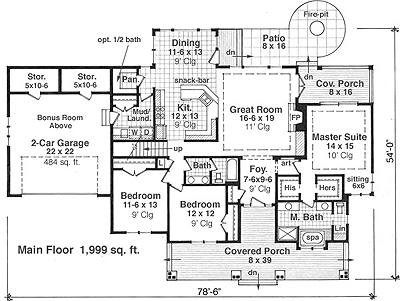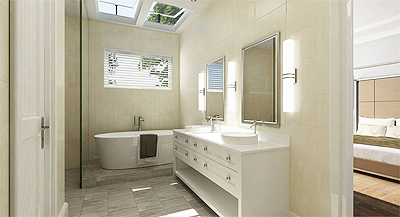How to Design a Great Master Suite
by Alexis Thomas, Contributing Writer for The House Designers®
Designing your own personal space is very important to help you get that “at home” feeling. To most people, bedrooms are a getaway, a mini vacation away from our everyday lives.
There could be many different reasons to want a change. Most homeowners design their room with style in mind, to promote better sleep, and/or to address accessibility if they plan to age in place. Before you start on building or renovating, you should establish your wants and your needs for your bedroom.
Here are a few questions you should think about:
- If you are sharing this space with a spouse, is there enough room for you to have your own personal space?
- Do you have enough storage space for your clothing, shoes, etc.?
- What color schemes are you going for? Warm and relaxing or cool and peaceful?
- Do you want a nook area in your bedroom for reading, or even just to look out the window with a cup of coffee?
- Which kind of lighting do you think would be best?
After you’ve gone over those questions, you can start thinking about some master bedroom styles that fit your taste.
House Plan 9664 is a great size at 1,999 square feet, and it boasts split bedrooms! The master suite has it all—a sunny sitting nook, his-and-hers closets, and a bath with separate vanities, a stall shower, a spa tub, and a toilet closet for privacy.
Size and Location
The size and location of your master suite are actually very important. If you have children, would you want to be close to their bedrooms, or farther away? You can have your bedroom on the totally opposite side of the house from theirs to get more peace and quiet, but many with younger kids want to keep them closer for easier nighttime check-ins. See our popular Split-Bedroom House Plan Collection if you want a home with more privacy, or try the Traditional House Plan Collection if you have grouped bedrooms in mind.
The size of your room depends on how much space you need for yourself, your things, and anything extra. Nobody wants to feel cramped, so consider the mattress size and how much other furniture you want. We find that many like adding things like a reading area with a bookshelf, or even a little desk to journal on. Whatever you have in mind, be realistic about how much square footage it'll need.
Personal Space
Having your own personal space is key. Instead of just creating one area, consider the needs of each person staying in the suite. His-and-hers walk-in closets and vanities are good to think about, so you can keep your own belongings organized and don't have to fight over the sink in the morning. Having your own nightstand is also a good idea to establish the feeling of having your personal space.
Color
There are plenty of color schemes you could use to establish different moods. We know it can be difficult to decide on and explain what you want—you can learn more about color in our article, How to Get the Color You Really Want. Of course, we also have some favorites!
If you plan on working out in your master bedroom, a warm color scheme should be applied to inspire energy. If you want to release your inner Zen, then go for cool colors instead. Black and white pictures on a gray wall could provide a more elegant feel. A simple blue and grey color scheme may feel like a breath of fresh air. Want more of an ’80s vibe? Light pink will do the job! Or you can keep it simple with bright white to give your room a light and pure aesthetic. We've seen it all, and it just comes down to your personality and tastes.
Do you like this master bath? It's in
House Plan 7575, one of our
America's Choice House Plans, and that means we've included Architect Preferred products. You can see what we used in this rendering in the plan images under the main image viewer!
Fixtures
Lighting is a fundamental piece of an interior design, especially for bedrooms. If you want a more romantic feeling, look into getting a dimmer switch so you can control the light level as desired. Adding soft, warm lighting helps improve relaxation after a long day. And don't forget task lighting, especially if you or your partner like reading at night.
Designing a good ensuite is perhaps the top concern for most. And there are so many things to take into account! If you need some inspiration, check out past articles like How to Design a Chic Modern Bathroom and Ways to Increase Convenience in Your Bathroom. You have to look at it from all angles.
Style
The master suite is yours, of course, but if you plan on resale in the future, try to make it match the ‘theme’ of your house, or at least try to find a balance. A lot of things can work for this—you can keep the style simple and stick to a clean, modern or traditional rustic feeling throughout the whole house. Even very unique styles can work so long as there's consistency.
Furniture
Most people like all of their furniture to match. When you have different pieces of furniture, like many thrifters do, they should have something about them that works together for a better final picture. If there's one thing you should prioritize, it's finding a perfect frame for your bed, as this piece of furniture takes a very special role in your bedroom. Fancy bed frames can get pretty bulky, though, so if it takes up too much of your bedroom space, just remove the footboard.
*Tip: Placing a mirror opposite windows will help to amplify natural lighting!
Before you plan out your new master suite design, make sure you incorporate as much as you can to help suit your wants and needs. This is your room, your space, and you should make it as special as you can. Looking to get started? See if a home from our Great Master Suite House Plan Collection piques your interest!



.png)
.png)



