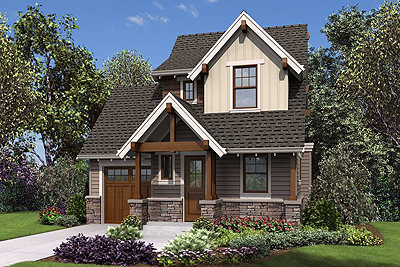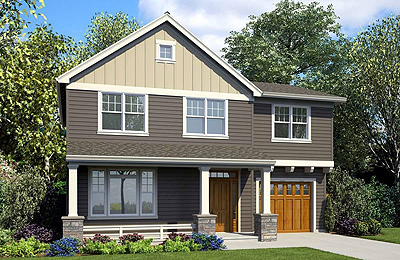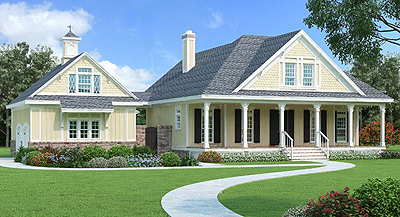How to Choose & Build an Affordable Home
by Rachel Lyon, Editorial Director for The House Designers®
Many homeowners are drawn to the appeal of ready-made homes—whether new construction or newly added to the market again—because they can see what they’ll get and are able to negotiate a price before signing. On the other hand, building a home is a lot more open ended; the house has yet to be created and the cost could fluctuate throughout the process. Don’t let that scare you off—it actually gives you more control over the budget and allows you to put your money where you really want it! If you’re interested in building an affordable home, here are the things to keep in mind that will help you manage costs when you build and even after you move in.
With a rectangular footprint,
House Plan 6093 makes a great choice for a modest budget. It has 1,772 square feet and three bedrooms that share a divided hall bath to help minimize costs, because plumbing is one of the most expensive parts of building a house.
Keep the Shape Simple
Architects, builders, and other professionals in the residential construction industry can usually take one look at a variety of house plans and immediately pick out the most and least expensive ones to build. It’s not just a matter of size—the structure of the house affects cost more than square footage. The most affordable house will have the simplest foundation and roofline. Imagine an old-fashioned Cape Cod with a rectangular footprint and a gabled roof; with only six planes on the exterior, this house should be very affordable. As you add more corners and planes by changing the outline of the foundation and complicating the roofline with dormers and other shapes, the cost to build increases. It comes down to labor, because a complex home requires more skill and takes more time to build from the day the foundation is poured to when the final touches are added.
When you break down the cost to frame any house, you’ll find that the foundation and the roof are always the most expensive parts. So, if you want to save some money, opt for a house plan with less! By stacking your square footage on two or even three stories, you can reduce the area of the foundation and roof; this offers significant savings over building a one-story home of the same size. It’s a simple trick, but it can help you get a lot more bang for your buck! And if you’re concerned about accessibility, you’ll find that many of today’s new homes are designed with main-level master and/or guest suites. Whatever features you need, you can find them in an affordable home.
House Plan 6050 has 803 square feet and can fit almost any lot at 29’ by 29’. The functional layout places a powder room by the entry and a Jack-and-Jill bath between the two bedrooms upstairs. The tub and toilet are separated from the double vanity, so more of this bathroom can be used at once.
Be Honest about Needs
Inside of a house, the kitchen and bathroom(s) are the most expensive parts, and people often forget the budget when faced with selecting fixtures, appliances, countertops, and cabinetry. As these finishes vary wildly in price, it’s important to pay attention and make every purchase mindfully. Invest in the things that are most important to you—perhaps a good appliance suite is more practical than fancy faucets for your family—and don’t agonize over the pieces you hardly notice in your day-to-day life. This is where you can really create savings compared to buying an existing house, because you don’t have to pay for more expensive things that have already been installed!
Given how expensive it is to finish a bathroom, you can also save a lot of money by choosing a home with fewer bathrooms. Even smaller houses with multiple bedroom suites can be prohibitively expensive, and considering bathrooms go unused the vast majority of the time, they are considered expendable when you build for affordability. So, do you absolutely need a full guest bath, or even a powder room, if the kids and any guests can share a hall bath? If you really want to save, you’ll also find plenty of very affordable homes that forgo the master bathroom entirely; they offer one large bathroom for the whole family to share instead, which is a great way for everybody to get more for less! With divided layouts and water closets for privacy, well-designed bathrooms can easily serve more people without issues. Some even prefer to go this route because it means they can afford higher quality finishes for the shared space!
House Plan 7244 has a simple shape that packs a three-bedroom family home with an office and a studio apartment over the garage with its own side entrance into one affordable build. This would make a great home to choose if you’d like to benefit from rental income!
Take Earning Potential into Account
Would you be willing to pay more for a build up front if it meant gaining passive income later? Whether it’s a home with a small apartment or a duplex with units of similar size, plenty of homeowners consider building with rental income in mind. This can offset the cost of the mortgage and reduce strain on your own finances, so it’s an attractive option if you can swing it. If you aren’t the landlord type, dual-dwelling house plans can also be used to keep family close. With the shared foundation, roof, wall(s), and utility hookups, they’re more affordable than building two separate houses. Put the earnings/savings toward better finishes if you want to invest in your property, or just enjoy having the extra money—you can’t go wrong.
Made to slash heating and cooling costs,
House Plan 1163 is a great investment for anybody who wants to reduce their utilities. And with three bedrooms, two-and-a-half baths, and open living, this design fills the needs of the average family.
Make Efficient Building Choices
With focus on the environment and conservation higher than ever before, it would be hard not to build a home more efficient than those of the past. However, there are still plenty of ways you can optimize efficiency through your own choices! First, look for an energy-efficient house plan; things like 2x6 framing that has room for more insulation and layouts made to be oriented to the sun for maximum solar heat gain in the winter can go a long way. Then look for efficient finishes like insulated windows and doors, appliances that use less electricity, and plumbing fixtures that conserve water. It all adds up to lower utilities to make a home more affordable long after you finish building it!
Whatever sort of affordable home you have in mind, The House Designers has you covered! We have plenty of designs with very simple shapes and modest features in our collections. Check out our tiny, small, and affordable house plans to get started, and look into duplexes and homes with in-law suites if rental income sounds good. We also have house plans that can be built to ENERGY STAR® standards to save on utilities! If you need help navigating the possibilities, feel free to reach out to one of our expert home plan advisors to get all your questions answered.



.png)
.png)





