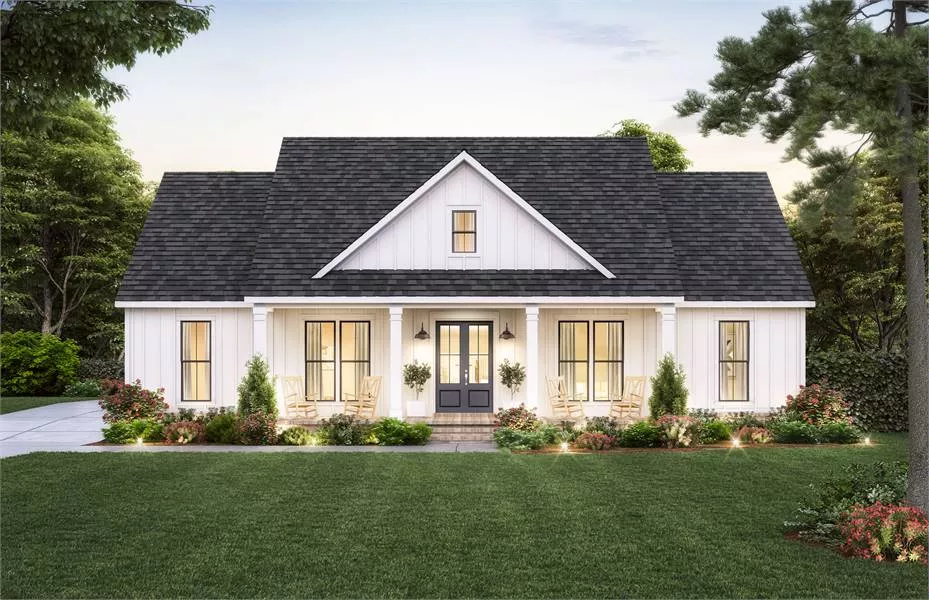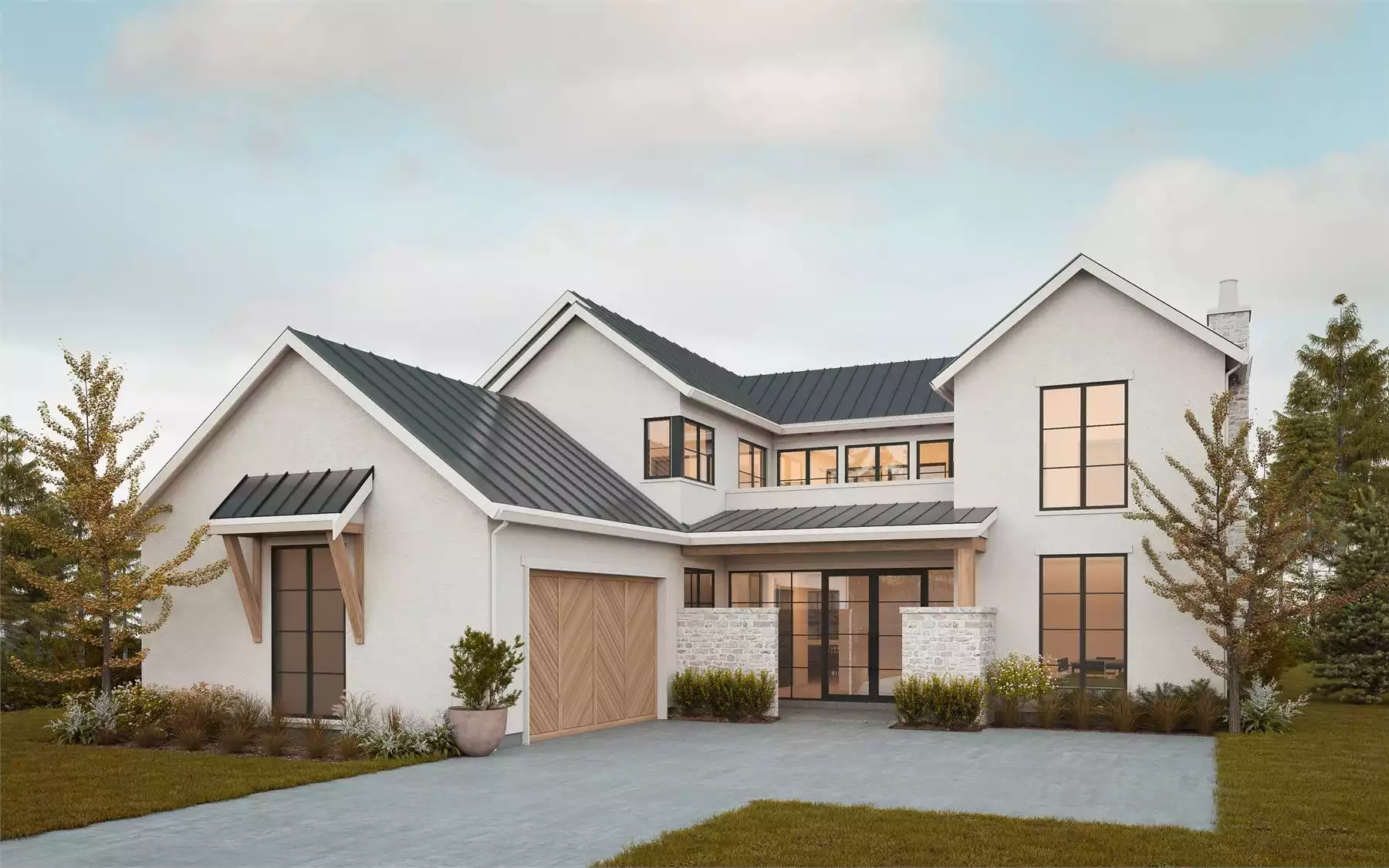
.png)
Search By Square Foot
• Up to 1000 Sq Ft
• 1001 - 1500 Sq Ft
• 1501 - 2000 Sq Ft
• 2001 - 2500 Sq Ft
• 2501 - 3000 Sq Ft
• 3001 - 3500 Sq Ft
• 3501 - 4000 Sq Ft
• 4001 - 4500 Sq Ft
• 4501 - 5000 Sq Ft
• 5001 Sq Ft And Up
Search By Square Foot
• Up to 1000 Sq Ft
• 1001 - 1500 Sq Ft
• 1501 - 2000 Sq Ft
• 2001 - 2500 Sq Ft
• 2501 - 3000 Sq Ft
• 3001 - 3500 Sq Ft
• 3501 - 4000 Sq Ft
• 4001 - 4500 Sq Ft
• 4501 - 5000 Sq Ft
• 5001 Sq Ft And Up
Square footage and budget
Figuring out much square footage you want in your new home and making sure that it aligns with your building budget is the first step in figuring out which house plan will fit your needs. It's important to allocate some of your budget to landscaping and outdoor living areas, if you plan on having decks and patios to extend your indoor space to, so you can't base your budget solely on heated square footage. Make sure to look at the big picture and take your whole property into account.
Floor plan options
There are quite a few different floor plans to choose nowadays. Many people love open-concept floor plans where main living areas like kitchens, living rooms and dining areas connect openly and are great for gathering family and friends. There are also more traditional layouts where the great room, kitchen and dining room are more enclosed and offer better privacy. As for the number of stories, you need to decide if you want your house all on one floor in a ranch style plan, or if you're interested in multiple stories, which can reduce your building footprint and final cost.

How many bedrooms and bathrooms will you need?
A good start to figuring out the perfect plan for your needs is deciding how many bedrooms you'll want in your new home. After you know how many bedrooms you want, you need to figure out the number of bathrooms to go with them. These two decisions will help make your new home roomy enough for family and visitors, so it’s important to ascertain what works for you now and will also in the future.
Plan for the future
Are you looking for a home that fits your existing needs, or do you anticipate changes that will affect what you require from your home down the line? Think about how long you intend to live in the house and how your household size may grow or shrink in the upcoming years.
When you're not sure of the exact size home you'll need—because you may want room for potential children or aging parents, for example—it's a good idea to buy a house with bonus space or a basement that can be finished during your initial build or at a later time, when your needs increase and your budget allows.

Privacy and Convenience
A trend in today's home design is having a primary bedroom that offers extra space like room for a sitting area, sofa or desk. The split-bedroom layout is also popular as it gives the primary bedroom added privacy from the other bedrooms in the house.
The number, type and locations of bathrooms is especially important for privacy, too. Consider picking a plan with or adding a half bathroom as a powder room to serve guests. If you have children or extended family, you have to consider who can share a bathroom and who will need a private one—this will help you settle on the number of bathrooms needed in your home
Consider Flex Space
If you aren’t entirely sure what extras you may need in your new home, flex space can be the answer. Flex space is any room that isn’t designed with any one purpose in mind. Sometimes it’s open space which could be used as a den or game room, and sometimes it's enclosed and can be used as a bedroom or office.

Finding Your Plan
If you’re trying to find a house plan using our Advanced Search, be sure to extend the search criteria if you aren’t finding exactly what you want. Remember that modifications can be made to any of our plans! Our Home Plan Advisors are happy to do a complimentary house plan search and to offer design change ideas if you want to modify a plan to create your dream home, so don't hesitate to reach out.