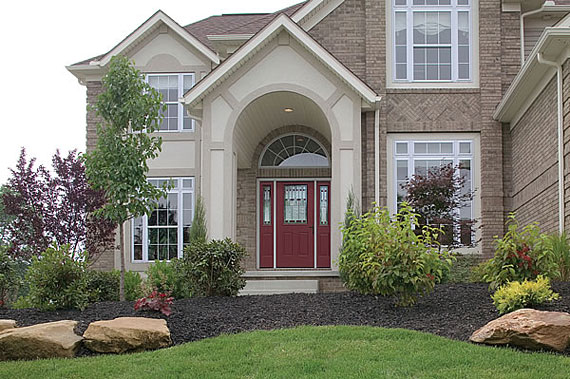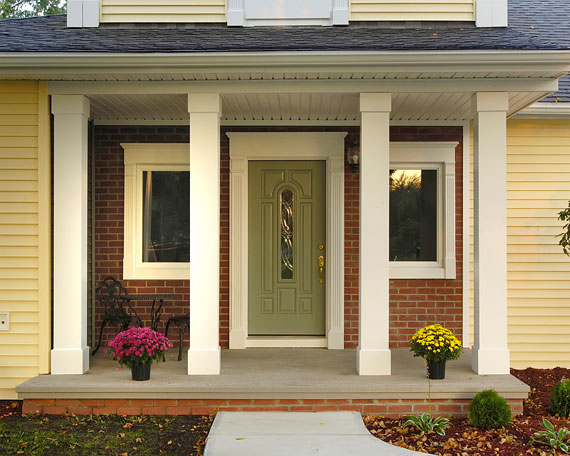The Great American Home
By Lauren Busser, The House Designers Contributing Writer
President's Day Week brings about all kinds of sales on furniture, but if you don't yet have a home to furnish, consider celebrating our country’s heritage by building a ‘traditional’ home. The term traditional is often applied when you just can't be more specific about a home's style. As such, this means that traditional style homes are often a mélange of different designs. A traditional home may include elements of ranch house plans, two-story home plans, or even a one-and-a-half story home design.
The entryway is the first thing that a guest sees when they come to your home. To make it as inviting as possible, consider a door that is timeless. This home features Therma-Tru’s® Smooth Star® Collection which gives you the look of fine painted wood with the strength of steel.
Nevertheless, there are some styles that are grounded in American history. A ranch style house found its popularity after the Second World War, with the growing post-war middle class of the 1940s and 1950s. Ranch homes accounted for 9 out of 10 new houses in the 1950s and were popular because of their single story design, ease of construction and simple style which met the needs of their inhabitants. However, as time went on, construction of post-war ranches was oversimplified and ultimately the style became bland and boring.
Architectural tastes changed in the 1960s when home buyers began to desire a homestead or a small plantation home or manor. These homes were typically Southern in nature and would boast stately white pillars and sprawling porches on a grand scale. Like a ranch style home, a Southern home was also inviting but was seen as grander.
Today, the traditional house is a mix of different styles ranging from Southern to Victorian from ranch to spacious two-story homes. Taking a glance through traditional homes can give you an idea of what styles you really prefer, but the mélange of different styles is exactly what makes traditional houses American.
This entryway is Southern inspired and features Fypon® PVC Column Wraps. These wraps can be incorporated into any style home and make for a welcoming entrance.
Glancing at popular culture, you can see homes that embody several different aspects of the history of American architecture in traditional style homes. For example, the exterior shots of the Brady home in The Brady Bunch was a split level home in the San Fernando Valley. The real home is a one-story ranch with a false window on top to make it look like a roomy two-story structure. The house also incorporates a bungalow style with wide-hanging eaves.
One of the most recognizable houses from popular culture was the house from Bewitched. The house that Sam and Darrin Stevens lived in was another example of a traditional home. Their home was a modest two-story house that blended Victorian bay windows and asymmetrical façade with Southern pillars. The result is an inviting façade.
Today, these types of houses can be found anywhere in America with subtle regional differences. One thing that all these styles have in common is that they are warm and inviting. These houses, which sit at the heart of American history and the American Dream, offer functionality, versatility and timeless facades that will have a new homeowner being proud to be an American.



.png)
.png)



