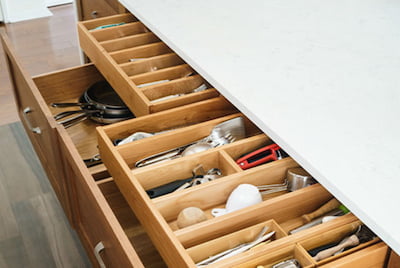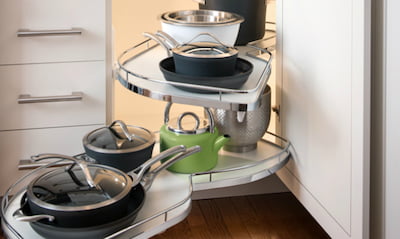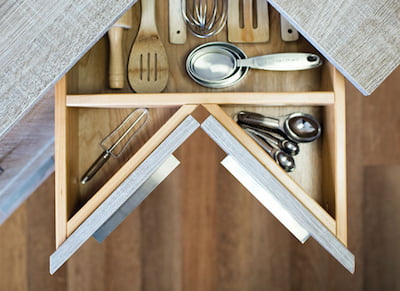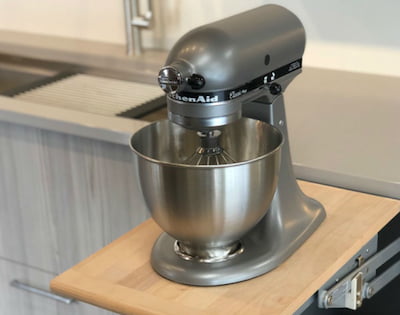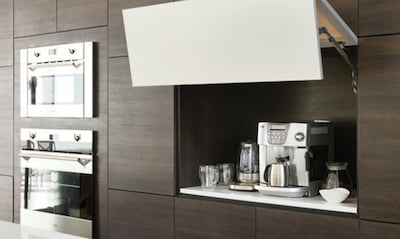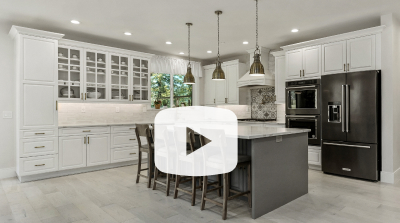Functional Features That Elevate Your Cabinetry
by Rachel Lyon, Editorial Director for The House Designers®
Whether you’re designing for the kitchen, bathroom, or another area in need of structural storage, be sure to look for cabinets that make the best use of the space you have. Not sure what that means? The perfect solution depends on the layout of the cabinetry—which is determined by the breadth and shape of the space you have to fill—and what you intend to store. Here’s how to get the most out of your cabinets in any case!
These large drawers are designed with inner drawers for tools and utensils up top while leaving the lower portions open for pots and pans. This optimizes organization while keeping the view from outside simple with fewer drawer fronts.
Divide Storage Volume
Cabinets can have all the space in the world, but they won’t help keep you organized if it isn’t optimized for what you’re storing. For example, utensils and dishes can get messily jumbled in a deep drawer when the volume isn’t partitioned off. Consider a layered drawer-within-a-drawer approach to keep flatter items in order, and use drawer dividers to create structured, designated spaces for whatever you plan to put there. Have a deep cabinet instead? Roll-out shelving will help keep even the farthest reaches accessible. While these features add complexity and technically take away from the space inside the drawer or cabinet, the volume lost to the partitions is nothing compared to the utility gained.
Outfit corner cabinets with pull-out storage to ensure no cubic footage goes to waste. This 1600 Series solution provides enduring value at an affordable price point, and look at how lighting the cabinet improves the view!
Utilize Your Corners
Don’t settle for dead space in cabinets—there are so many ways to get around it! Corners have always posed a challenge in particular, but pull-out rotating and articulating hardware has really changed the game. Whether you have a simple 270-degree cabinet box or you have a regular cabinet on one side of the corner and another that reaches straight and 90 degrees back, you’ll find a variety of innovative solutions that keep the whole space useable and reachable.
There’s no need to worry about drawer interference in corners with a base square corner drawer. Plus, it provides handy spots to keep tools you use often right up front.
Of course, the same is true for drawers, but they have greater limitations due to their size, shape, and location. You won’t usually see the same rotating/articulating action, but the whole corner is typically a single pull-out unit that has the appearance of two separate drawers to maintain the aesthetic of the cabinetry as a whole. They come in all sizes and can fill space from the floor to the countertop, all without the risk of individual drawers interfering with each other across the gap in the corner.
A pop-up mixer shelf is the ideal place to keep countertop appliances so they won’t take up your workable space. It also spares you from having to lift such a heavy item out of a lower cabinet!
Create Countertops
If there’s anything the average homeowner needs more of on occasion, it’s counter space. Appliances, tools, and ingredients can clutter surfaces and gather dust, so it’s a great idea to build extra working countertops into your cabinetry to keep more of them clear. Pop-up shelves are favored for storing things like stand mixers out of sight until you need them—that extra square foot or so of surface can make a huge difference! You can also build cutting boards under your countertops to pull out as needed, and they can even be disguised as drawers if you like.
Putting the coffee station behind a door that lifts up makes it easily accessible while also reducing the sight of clutter. To the surprise of many, doors like this can open and close at the slightest touch.
Though not as common in the United States as in Europe and Asia, there has been growing interest in cabinet doors with hinges on the top edge that open up to reveal storage space. As they’re installed at waist height or higher, this option avoids the side clearance issues of swing-out cabinet doors. Many people use the shelf or shelves inside to set up a coffee or breakfast station, display pantry items for easy grabbing, or store large dishware. You can hide away a lot of things that usually end up on countertops, so this option spares that workspace while it provides a much neater finished look.
This gorgeous kitchen in
House Plan 4607 features chic white cabinetry from Bellmont Cabinet Co. Watch the full home tour
here to see the whole house!
If you’re in the market for beautiful and functional American-made cabinetry, check out the collections Bellmont Cabinet Co. has to offer. They cater to those looking for both affordable and luxury cabinets, and with tons of design options at every budget, you’re sure to find something that catches your eye. Not sure where to start? Find a local dealer who can help you navigate the possibilities for your space!



.png)
.png)
