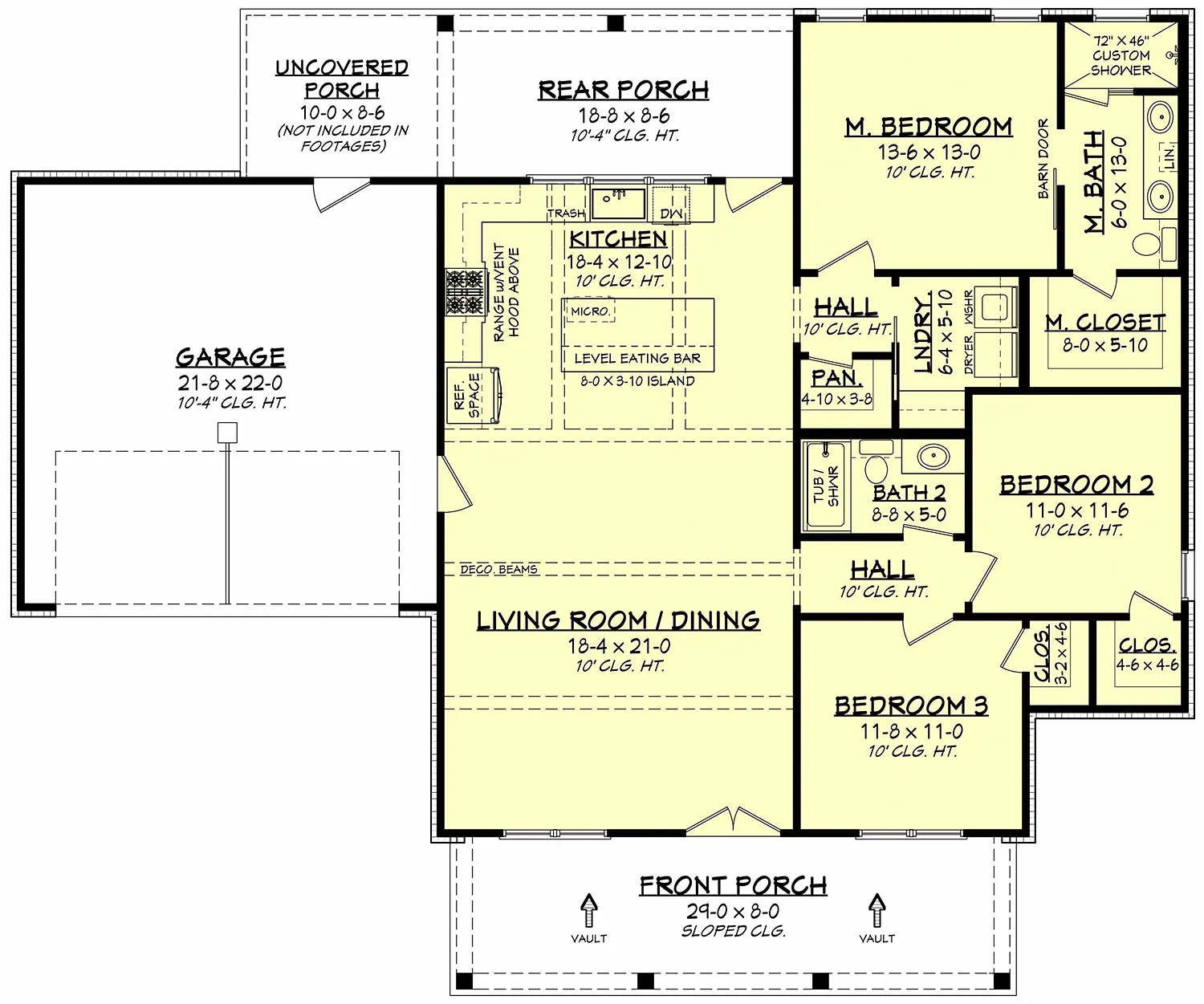Explore an Adorable & Affordable Cottage
by Rachel Lyon, Editorial Director for The House Designers
Are you a fan of the simple and clean architectural aesthetic? You’ve probably seen it in all kinds of house plans at this point, but many overlook cottages. This classic style has a reputation for decorative and rustic features, so if you’re looking for something neat and understated, the country cottage category—which pairs cottage shapes with streamlined country appeal—will suit you well. The House Designers offers a variety of these popular designs and we’re going to take a closer look at House Plan 4367, and its sister design House Plan 6895, to give you some inspiration!

House Plan 4367 is an amazing smaller home perfect for those just starting out or downsizing. It offers 1,479 square feet on one level complete with open-concept living, three bedrooms, and two bathrooms. The layout places the common areas on one side while the bedrooms are on the other, separated into two hallways for privacy. You’ll also enjoy the convenience of a two-car garage and the traditional charm of porches in front and back that allow you to expand out into the fresh air in comfort.

You’ll see the country inspiration of this design immediately. From the large gabled dormer centered over the front entrance to the eave over the porch supported by posts, House Plan 4367 keeps things simple. We selected products that support this style for our renderings in order to preserve this charm. For example, the Clopay® Reserve® Wood Limited Edition garage door features a classic carriage house crossbuck pattern and windows to balance with the rest of the façade. Pella® 250 Series Windows with a 2-over-2 lite design add traditional style in a sleeker format than older multipaned windows can provide. Eldorado Stone TundraBrick® in Latigo around the foundation and on the walls of the back porch adds a pop of muted warmth for depth and visual interest. These finishes stand out beautifully from the base exterior scheme of Hardie® Panel Vertical Siding in white and muted warm gray shingles on the roof. And if you’re wondering about what looks like four black squares on the roof, those are VELUX® Sun Tunnel® Skylights that we’ve shown in our renderings of House Plan 6895. They make a big impact on natural lighting inside!

See the lights of different sizes through the living area and kitchen? The smaller ones are your regular recessed lighting while the larger ones are the interior parts of the Sun Tunnel® Skylights, which reflect sunlight down though the attic so you can benefit from natural overhead lighting. They definitely help brighten this open-concept space that we’ve finished with rich wood tones from the Mohawk® RevWood Plus Casita Terrace in Cottonwood Oak flooring to the beam details in the ceiling. As for the rest of this great room, the kitchen features a suite of stainless steel Whirlpool® appliances including a stylish 4 Door Refrigerator and a Smart Slide-in Gas Range with air frying capabilities. They pair well with the recessed panel Crestwood Cabinets with Hudson Doors from Dura Supreme that give this space a transitional feel. And last but not least, you’ll find a Therma-Tru® Smooth-Star® door that opens to the back porch, complete with 2-over-2 lites to complement the windows.

The primary bedroom suite is located off the kitchen, off the hallway with the pantry and laundry room. Here, you can clearly see how the gray interior paint supports a warmer, more comfortable ambiance than stark white walls would—these are common in today’s modern farmhouses, but may not be the best choice for a cottage. The gray tone also offsets the white cabinets and tile in the ensuite bath beautifully to give depth to the space. Bathroom fixtures in brushed nickel feature a lighter metallic tone with a matte finish that keeps to the overall theme as well.
If you’d like to take a closer look at this modest yet perfectly apportioned home, you’re in luck! We produced a 3D video tour for House Plan 4367 that you can see here, and another for House Plan 6895 that you can view here. Our walk-through tours offer lots of great interior finishes and furnishing ideas and show how the main spaces connect. You may just see that this is the perfect design for your next home, but if not, no worries—we have thousands of house plans and a team of home plan advisors who would love to help you find the right one. Don’t hesitate to reach out for assistance!



.png)
.png)





