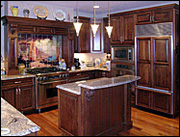Design & Function
 A good way to ensure proper kitchen design is to use your present kitchen as a starting point. Do you like where your ovens are located? Is the refrigerator in a user-friendly location that doesn't cause traffic while you are trying to cook? Would another sink or oven be helpful with food preparation? Is there ample space near a pantry to set down groceries? Where do you plan to prepare vegetables and meats? Is the rubbish drawer conveniently located to discard vegetable and fruit peelings? Is the dishwasher placed for efficient loading and unloading? Does your countertop space adequately allow for appliances and cooking utensils?
A good way to ensure proper kitchen design is to use your present kitchen as a starting point. Do you like where your ovens are located? Is the refrigerator in a user-friendly location that doesn't cause traffic while you are trying to cook? Would another sink or oven be helpful with food preparation? Is there ample space near a pantry to set down groceries? Where do you plan to prepare vegetables and meats? Is the rubbish drawer conveniently located to discard vegetable and fruit peelings? Is the dishwasher placed for efficient loading and unloading? Does your countertop space adequately allow for appliances and cooking utensils?
Appliances should blend in with other design elements in your kitchen. You can achieve this by having them built into the cabinets or paneled to look like them. Or if you prefer, you can make a statement with a stand-alone, like those made with a decorative vent hood and carved wood ornamentation or a stainless steel refrigerator. Keep in mind where you place your appliances will affect the other design elements in your kitchen. For example, a range or a separate cooktop and oven could change your countertop and cabinet space plans. Remember, the time to make changes is before the plumbing and electrical work is started.
Design Tip
When it comes to creating more storage space in your kitchen, you should specify "full extension drawer glides" so you can have full access to even the very rear of your kitchen drawers. Adding deep cabinets above a wall oven with vertical dividers will allow you to store large platters, cookie sheets and wire cooling racks, untangled, not stacked and easy to grab.
In the end, function will matter much more than aesthetics because if the kitchen in your new home is not well laid out and there's not enough practical counter space or cabinets, you will be displeased with your kitchen every day you're in that room, even if everything looks terrific. Think of the future, because a poorly designed kitchen will decrease the value of your home - so invest in your upgrades now, rather then wishing you had later.



.png)
.png)
 A good way to ensure proper kitchen design is to use your present kitchen as a starting point. Do you like where your ovens are located? Is the refrigerator in a user-friendly location that doesn't cause traffic while you are trying to cook? Would another sink or oven be helpful with food preparation? Is there ample space near a pantry to set down groceries? Where do you plan to prepare vegetables and meats? Is the rubbish drawer conveniently located to discard vegetable and fruit peelings? Is the dishwasher placed for efficient loading and unloading? Does your countertop space adequately allow for appliances and cooking utensils?
A good way to ensure proper kitchen design is to use your present kitchen as a starting point. Do you like where your ovens are located? Is the refrigerator in a user-friendly location that doesn't cause traffic while you are trying to cook? Would another sink or oven be helpful with food preparation? Is there ample space near a pantry to set down groceries? Where do you plan to prepare vegetables and meats? Is the rubbish drawer conveniently located to discard vegetable and fruit peelings? Is the dishwasher placed for efficient loading and unloading? Does your countertop space adequately allow for appliances and cooking utensils? 
