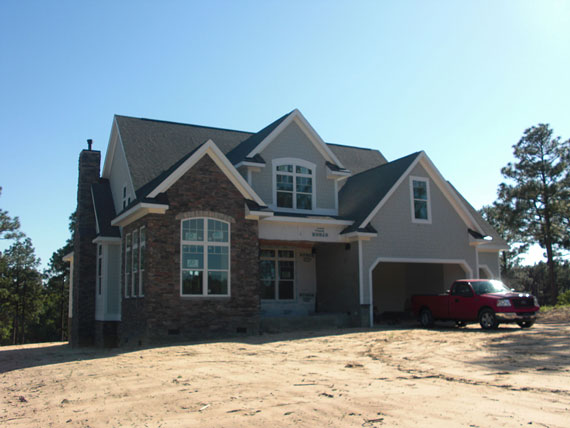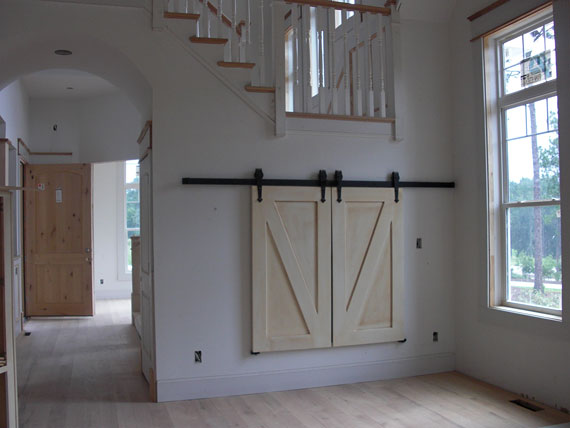Building A New Home Is Dream Experience for First-time Homeowners
By Christine Cooney, The House Designers Staff Writer
It’s been a life’s passion for husband and wife Dale & Fumiko Wronko to build their dream home. After searching house plans for several years they fell in love with the Whispering Valley House Plan from The House Designers.
“This is my first home and I’ve been saving my whole life for this,” said Dale. “We looked at existing homes but didn’t see anything that appealed to us so I started looking at house plans. After searching the Internet for Craftsman and French Country House Plans I found The House Designers and then we fell in love with this house plan.”
For the exterior they selected vinyl windows featuring Low-E glass from Ply Gem’s
® MW Pro Series and stone veneer by
Cultured Stone®. You can view the entire selection of Ply Gem
® Windows and Doors by
clicking here.
Dale and his wife are actively involved in every aspect of the home building project, including funding the entire project themselves. Dale, who has an associates degree in architecture, sketched out all the changes he wanted made to the floor plan before working directly with the architect.
“Everyone from The House Designers to the designer and my contractor has made this an incredible experience for me,” said Dale, who learned everything he could about building a new home from reading books, online resources and visiting retail stores.
“It’s taken a little longer doing this ourselves, but it’s worth it so we can have it done exactly the way we want,” said Dale. “My wife has been my pillar of strength and support. She hasn’t complained once as we visited Home Depot®, Lowes® and many builder shows. She’s added so many special touches.”
When it came time to select flooring, the couple found some great design ideas from
Lumber Liquidators® and decided to do the entire home in red oak hardwood flooring.
Some of the features that attracted the Wronko’s to the Whispering Valley House Plan were its open floor plan, the combination of stone, siding and large windows and gables on the exterior,  and interior amenities like a kitchen island with seating, vaulted ceilings, walk-in pantry, a master suite with veranda, and a workshop and two-car garage with extra storage space.
Since the couple were not in a hurry, they were able to spend quality time researching products and comparing prices. After reading many appliance reviews, they settled on the Kenmore® ProLine Series which they felt offered the best price and quality for their budget. They also found great deals at LightingDirect.com and FauctDirect.com, which is part of a network of stores from Build.com.



.png)
.png)



