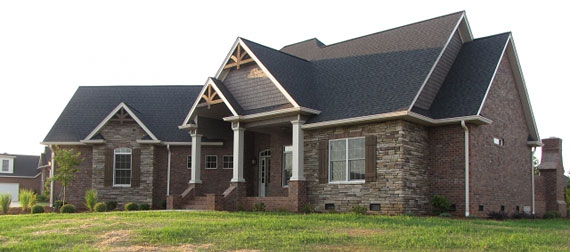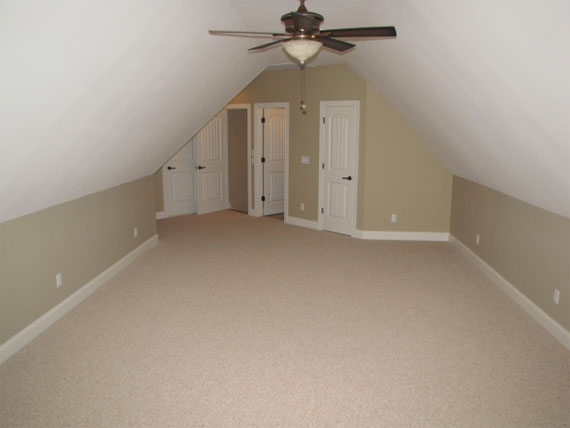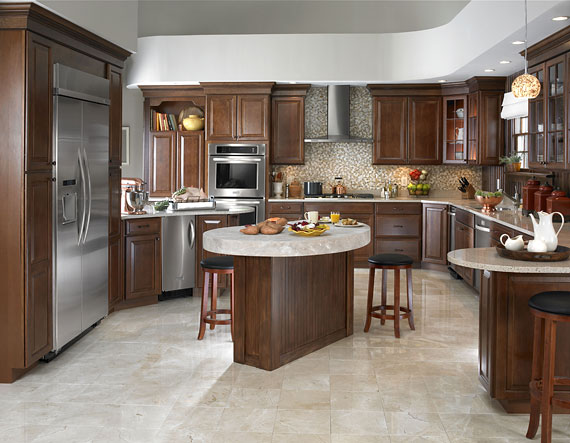Builder Finds Perfect Spec Home
By Christine Cooney The House Designers Staff Writer
Builder Dennis Stitzel of Stitzel Properties, Inc. in North Carolina has been building custom homes for 24 years, so he knows a thing or two about a well-designed house plan.
“We build primarily in neighborhoods that we’ve developed,” said Stitzel, who runs the family-owned business with is wife Patty. “By doing it this way we control the look of the neighborhood.”
This home has great curb appeal with its mix of stone, brick and cedar shakes. The stone veneer used on both the interior and exterior is
Country Ledgestone™ stone veneer by Cultured Stone®. Stitzel choose Cultured Stone
® because of its popularity, price point and ease of use.
One of Stitzel’s most recent developments is Pebble Creek, an 85 lot subdivision in Shelby, N.C. “I was looking for a specific house plan that had the right look and design for a corner lot,” said Stitzel, who wanted to put up a spec home on one of the five remaining lots. “We needed a plan that fit on an angle, but that had great curb appeal.”
Stitzel took advantage of all available space and finished the bonus room with a full bathroom so it can easily be converted into a fourth bedroom.
Stitzel selected the L'Attesa di Vita House Plan, which is one of The House Designers best-selling ranch house plans. This charming one-story Craftsman ranch includes 2,091 square feet of functional living space, plus a 349 square foot bonus room and several basement options.
He made several modifications to the plan to meet the growing needs of homeowners looking for an open kitchen floor plan, outdoor living spaces and a large, luxurious master suite. In addition to bumping out the middle of the floor plan to make the kitchen larger, Stitzel added a full bathroom to the bonus space so it could easily be used as a fourth bedroom.
“These were very thorough blueprints and easy to work with,” said Stitzel, who also built the pool and patio featured in the rear rendering. “For 2,000 square feet there were a lot of amenities and no wasted space in this well-designed floor plan.”



.png)
.png)




