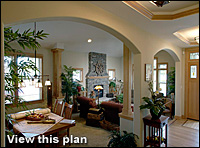All About Flexible Living Spaces
 The trend in new home design is to create flexible living spaces that adapt to your changing lifestyle and needs. This is especially important in homes 1,400 to 2,500 square feet, that can't afford to waste any space. Common flexible spaces include rooms that can be combined to create in-law suites, home offices (even his and hers), music/media rooms, craft or hobby rooms, dens that can become guest rooms and dining rooms that can become offices.
The trend in new home design is to create flexible living spaces that adapt to your changing lifestyle and needs. This is especially important in homes 1,400 to 2,500 square feet, that can't afford to waste any space. Common flexible spaces include rooms that can be combined to create in-law suites, home offices (even his and hers), music/media rooms, craft or hobby rooms, dens that can become guest rooms and dining rooms that can become offices.
"Since each family's needs and wants change over time, we definitely understand how important it is to include flexible-use spaces into our home designs," said Mark Mathis, THD design partner and president of House Plan Gallery, which specializes in stock house plans with flexible spaces for homes between 1,000 and 3,000 square feet. "When we design a floor plan, we want our customers to have the ultimate in flexibility and, as such, this consideration acts as a driving force in everything that we do."
According to Mathis, the dining room is one of the most commonly used flexible spaces in his house designs, because they are designed with privacy and practicality in mind.
"We have found that the dining room turns off most people in our generation, because they don't have use for a dining room," Mathis said. "Basically they use the dining room like I use it in my own personal home. We have three small children and we don't cook or entertain so that room has pretty much been turned into a play room with two French doors to corral them."
But Mathis knows that his plans are not being sold just to young families, but to an older generation who enjoys cooking and entertaining and considers a dining room a "must have" living space.
"With designing stock house plans we try to hit the sweet spot of the largest amount of people and since our size house plans are not just targeted for young families but retired couples who may want a dining room we always include a dining room to the left or right of the foyer," Mathis said.
While a flexible space can lend itself to almost anything, Mathis is seeing that the most popular uses for these spaces are a home office, play room and guest room. "Everyone needs a home office and in some cases a husband and wife each need their own," he said. "Some of our plans have optional walls [typically drawn with a dash line] in case you're looking for a more open feel. We try to give our plans as much flexibility as possible so you don't have to come back to us for modifications."
Equally important as including flexible spaces in a new home design is adding a bonus room/space.
"We always try to include at least one flexible space in every single design so as your family grows and your needs change you don't have to worry about additions," Mathis said. "We also try to include a bonus room, which adds a lot of value so you can build it out."
Even if you don't plan on building your bonus space right away, at least your house has been designed and built with enough roof height, optional stairs, insulation and walls.
"Why wouldn't you choose a floor plan that already has a bonus room drawn and gives you the flexibility to build it some day," Mathis said. "A bonus room can easily add 200 to 400 square feet to your home and will increase your home's value."



.png)
.png)


