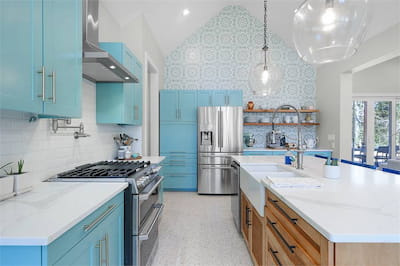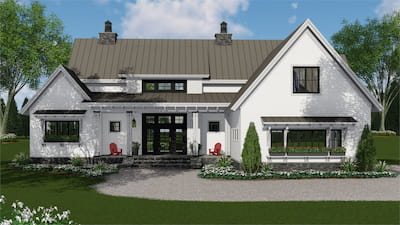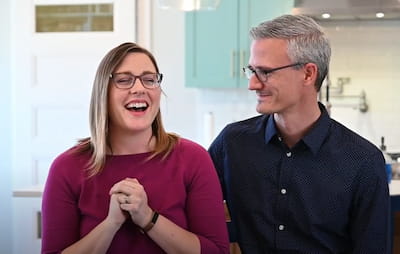A Customer Experience with House Plan 3419
by Rachel Lyon, Editorial Director for The House Designers®
Making the leap to build a home is exciting because it can pay off in a gorgeous new house with everything you want! That’s why the majority of our customers are regular consumers—not builders or developers. They come with wish lists and budgets that mean it’s easier to build what they want and need than to shop existing homes and settle for what they find. If you’re not yet sure you can commit to the idea of building your own home, we think you’ll be inspired by this look into how a couple in Texas made their dream home a reality.
House Plan 3419 offers a charming farmhouse exterior, a convenient one-story layout, and plenty of built-ins that add functionality. With 2,125 square feet, 3 bedrooms, and 2.1 baths, it checks all the boxes for most families.
The House Plan & Owners
Introduced in 2018, THD-3419 quickly gained a following and sold more than a dozen times in its first year on The House Designers. This attractive farmhouse has a long-and-low design with gables and dormers that lend themselves to vaulted ceilings and allow plenty of natural light inside. The one-story floor plan offers accessibility and convenience for the whole family, and there’s also a bonus over the garage that allows buyers to customize the home for their needs. Major highlights of THD-3419 include the open great room—complete with a cathedral ceiling over the kitchen and dining area—and split bedrooms that all connect to bathrooms. The master suite boasts a luxurious five-piece bath with a large walk-in closet while the two other bedrooms share a divided four-piece Jack-and-Jill bath. There’s plenty more to appreciate tucked around the whole house, so everybody will find something to love about this home!
Amy and David were actually among the first purchasers of this house plan. They fell in love with the open-concept layout and high ceilings, and as luck would have it, THD-3419 also fit nicely on their lot. They liked that the few hallways that define the living and sleeping quarters pull double duty as work areas, and they had plans to use the bonus as a classroom, so they weren’t paying for any wasted space. Finally, as a modern farmhouse, this design includes tons of windows—anybody who wants a bright and uplifting home will appreciate the effort the designer put into ensuring that every room has ample natural light.
With all of these features, Amy and David definitely needed to stay conscious of budget. Windows, flooring, built-ins, etc., can add up quickly, so THD-3419 could actually cost more to build than other homes of similar size. Luckily, they found beautiful and affordable products that allowed them to finish the house to high standards without breaking the bank!
Check out this
building documentary on our YouTube channel if you want to see the full interview with Amy and David, and to get a tour of their beautifully finished home. You can hear what they think about the house itself and the products they chose for it!
The Results
The products you use to complete a home have to balance cost and quality in terms of durability, practicality, and aesthetic value. If you have trouble with this balancing act, you’re not alone! Here are some ways that Amy and David managed to build this gorgeous home.
 For the kitchen, it was important to invest in sleek stainless steel appliances that let the other elements in the room—aqua and natural cabinets, the patterned encaustic tile accent wall, etc.—set the tone. They went with a highly rated KitchenAid® Wall-Mount Canopy Hood that filled the space well and a popular Whirlpool® Smart Dishwasher that hides its controls for a clean and simple exterior. Mixing brands allowed them to get the style and functionality they wanted at the right price, and with the same finish, you might not even notice that it’s not a matching suite!
For the kitchen, it was important to invest in sleek stainless steel appliances that let the other elements in the room—aqua and natural cabinets, the patterned encaustic tile accent wall, etc.—set the tone. They went with a highly rated KitchenAid® Wall-Mount Canopy Hood that filled the space well and a popular Whirlpool® Smart Dishwasher that hides its controls for a clean and simple exterior. Mixing brands allowed them to get the style and functionality they wanted at the right price, and with the same finish, you might not even notice that it’s not a matching suite!
 Ply Gem® offered the perfect window solution with farmhouse-appropriate options available at a number of price points. Amy and David went with double hung windows around the whole house, with a few other window types included to fill niche spots higher on the walls. With efficient double-paned construction and glazing suitable for their location in Texas, Amy and David noticed how well-sealed and comfortable their new home was compared to their old one. These windows contribute to curb appeal and also look great from the inside.
Ply Gem® offered the perfect window solution with farmhouse-appropriate options available at a number of price points. Amy and David went with double hung windows around the whole house, with a few other window types included to fill niche spots higher on the walls. With efficient double-paned construction and glazing suitable for their location in Texas, Amy and David noticed how well-sealed and comfortable their new home was compared to their old one. These windows contribute to curb appeal and also look great from the inside.
 They chose COREtec® luxury vinyl plank for flooring, a waterproof and durable option that stands up to challenges that damage natural wood. This brand offers products with authentic woodgrain textures, wider widths and longer lengths, and lifetime residential warranties. It’s easy to install, clean, and live on without worries. Luxury vinyl plank flooring can have a higher cost per square foot than many wood floors when you shop, but when you factor in the quicker installation, the lower cost of labor more than makes up the difference. Plus, you’ll save on maintenance over the years!
They chose COREtec® luxury vinyl plank for flooring, a waterproof and durable option that stands up to challenges that damage natural wood. This brand offers products with authentic woodgrain textures, wider widths and longer lengths, and lifetime residential warranties. It’s easy to install, clean, and live on without worries. Luxury vinyl plank flooring can have a higher cost per square foot than many wood floors when you shop, but when you factor in the quicker installation, the lower cost of labor more than makes up the difference. Plus, you’ll save on maintenance over the years!
If you’re not sure what your best options are for finishing products, be sure to ask your builder for recommendations. A local professional can share their experiences to help you make a more informed decision, and they also often have discounts at suppliers that you’ll benefit from if you place orders through them. Remember to keep an open mind—there are so many ways to create a fantastic home and stay on budget, as Amy and David have shown here.
We’d like to thank Amy and David for sharing their home with us! If you need any help finding your dream house plan or choosing products to complete it, please don’t hesitate to reach out. Our home plan advisors make a great resource, and our Product Ideas section is full of informative articles on a wide variety of topics. We always love to see the final results, so feel free to send some images to photos@thehousedesigners.com if you’d like to show off your finished home!



.png)
.png)


 For the kitchen, it was important to invest in sleek stainless steel appliances that let the other elements in the room—aqua and natural cabinets, the patterned encaustic tile accent wall, etc.—set the tone. They went with a highly rated
For the kitchen, it was important to invest in sleek stainless steel appliances that let the other elements in the room—aqua and natural cabinets, the patterned encaustic tile accent wall, etc.—set the tone. They went with a highly rated 
 They chose
They chose 
