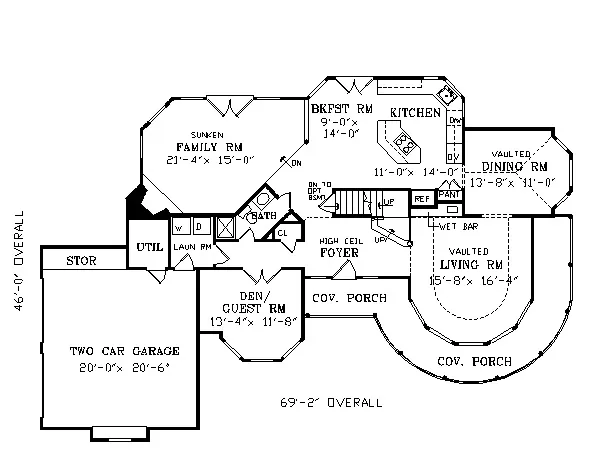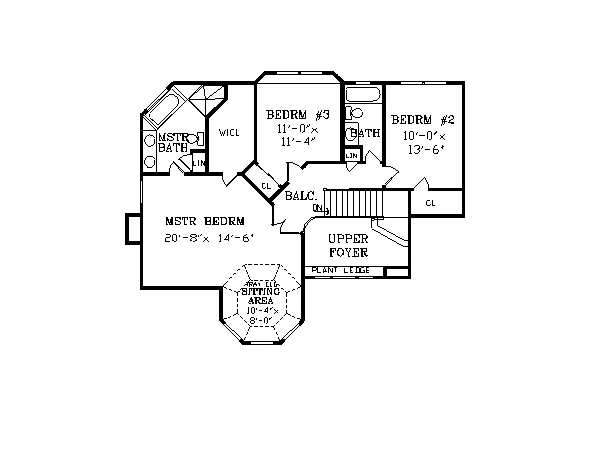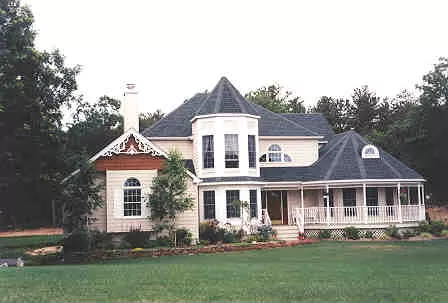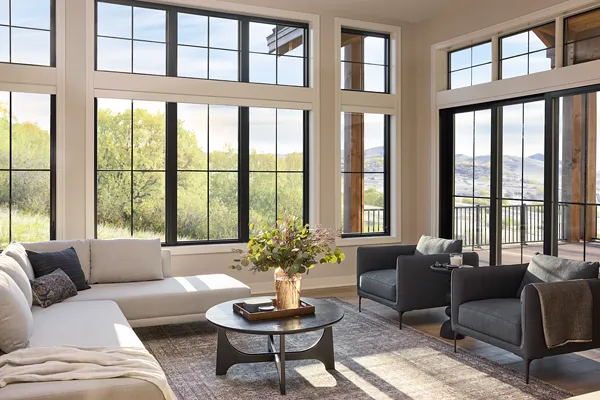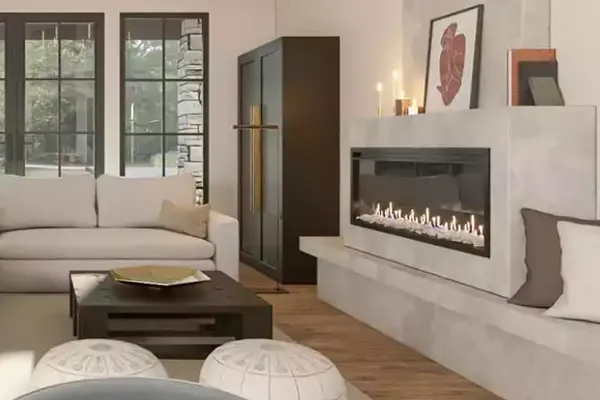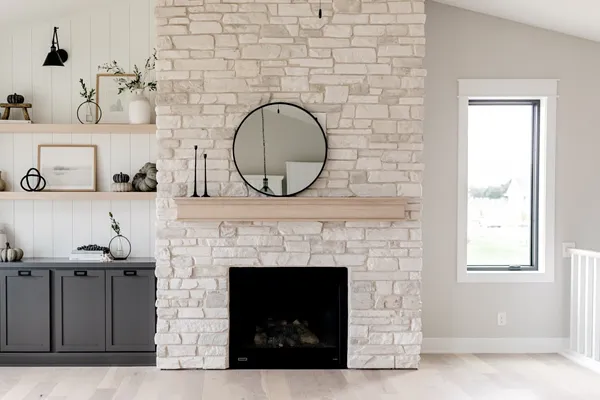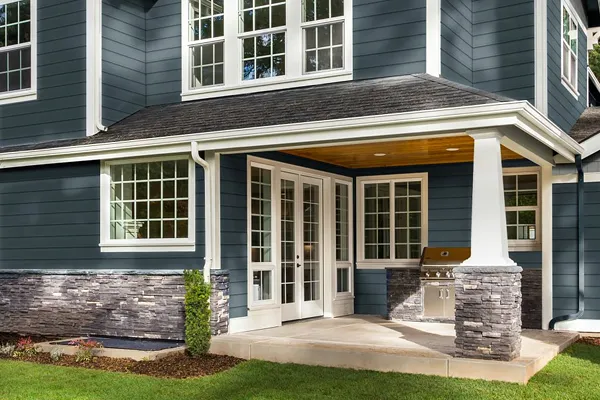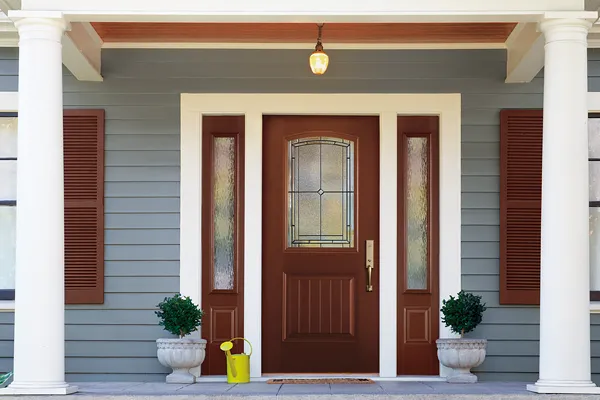Plan Packages
Each set of construction documents includes detailed, dimensioned floor plans, basic electric layouts, cross sections, roof details, cabinet layouts and elevations, as well as general IRC specifications. They contain virtually all of the information required to construct your home. The typical plan set does not include any plumbing, HVAC drawings, or engineering stamps due to the wide variety of specific needs, local codes, and climatic conditions. These details and specifications are easily obtained from your builder, contractors, and/or local engineers.
BEST PRICE GUARANTEE
find the same house plan (modifications included!) and package for less on another site, show us the URL and we'll give you the difference plus an additional 5% back.
100% SATISFACTION GUARANTEE
We offer a one-time, 30-day exchange policy for unused, non-electronic plan packages in the event you aren't satisfied with your first selection.
Customer Reviews of House Plan 2795
6/29/2018
RoseMarie of Lynchburg, VA
We Absolutely Love Our New Brick Victorian Home in Forest, Virginia! Gorgeous Architectual Design plus our own personal color schemes, lighting, etc!
6/15/2018
Rosemarie of Forest, VA
Our Brick Victorian House is Very Beautiful & Blessed! We love the architectual plans! Many people are are Extremely Impressed with this House Design!!! Thank you! Blessings Always! Frank & Rosemarie
9/20/2013
Duane Klein of Rollingstone , MN
We are in the process of buidling our dream home. We took the plans and made some changes and believe the home came out even nicer yet. It it exceeding our expecations. I would love to share a photo of the home when completed.
6/13/2013
Klein of Rollingstone, MN
We are just getting started with the home construction. We are very excited to get the process started and hope to be in in the home by Christmas. Everyone that has seen the plans love them.



.png)
.png)












