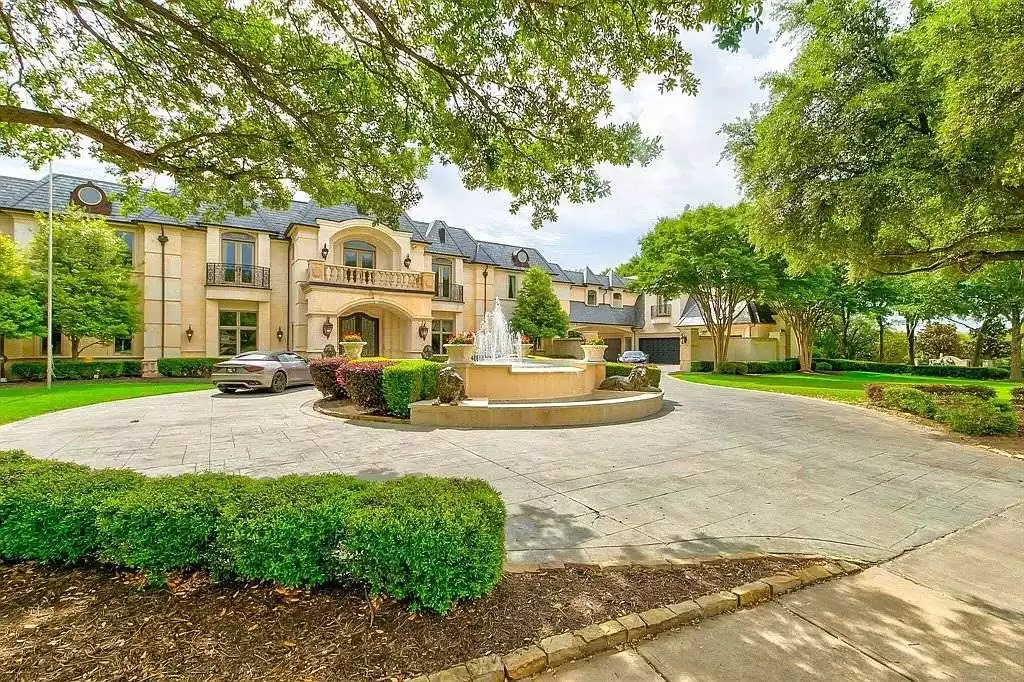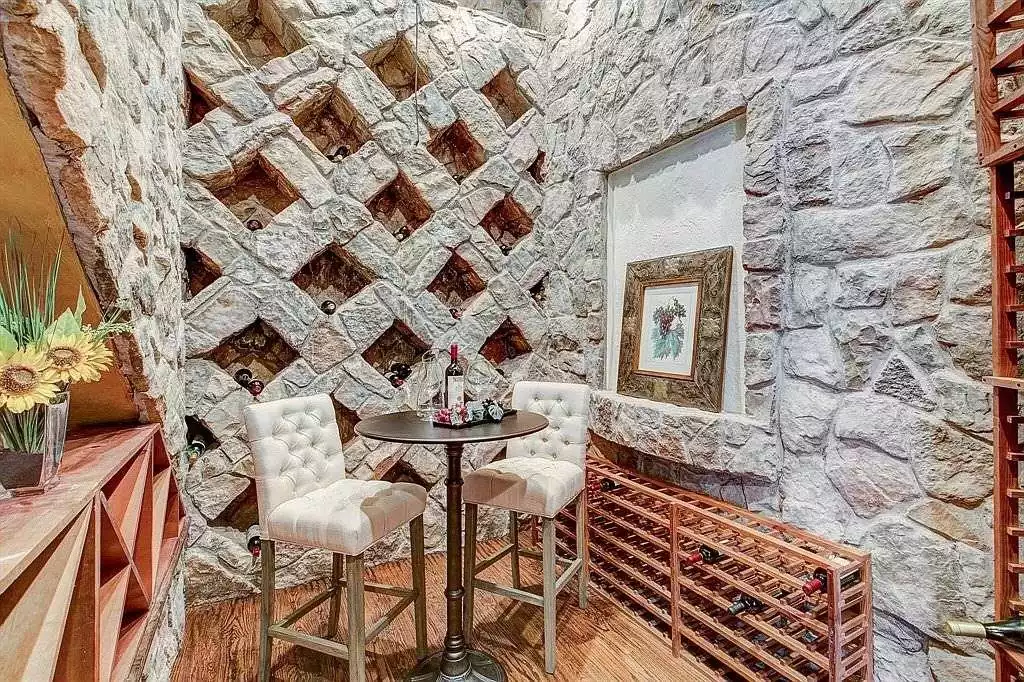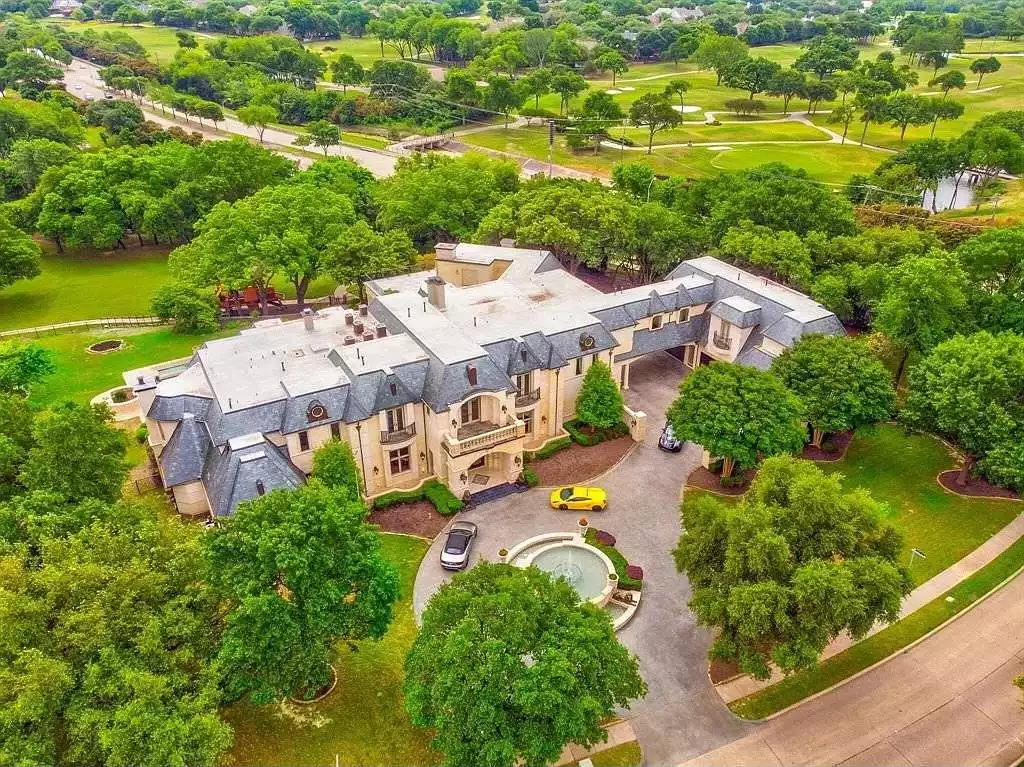This European luxury chateau home brings your dreams to your doorstep. The two-story grand foyer opens to a curved staircase rising to the second level, while straight ahead is the living room with its 20-ft. ceiling, large bank of windows for the sun to stream through, and warming fireplace. Off the foyer to the right is the formal dining room with private veranda access. The butlery is directly off the dining room, and with close proximity to the pantry, utility room and kitchen, serving will be easy. The kitchen provides a free-standing island for extra counter space, and a breakfast bar with an opening to the bistro that can be shared with the breakfast area and family room. Outside the three-car side-entry garage off the motor court and portico, is a cooking area. Two more garages, a two-car and a four-car, offer courtyard entry near the screening wall and fountain. A billiard room offers built-ins, a bar, a storage area, and views to the cabana and outdoor grilling area. The family room and breakfast area have banks of windows facing the (concept) pool. A quiet study with veranda access sits off the gallery, and adjacent is a family bedroom with walk-in closet, full bath and bayed window seat. The luxurious master suite boasts a fireplace, bayed window sitting area, exercise room, and lavish bath with sauna, separate shower, garden tub, fireplace, and large his and hers wardrobes. A circular staircase goes up to the second story retreat. The main part of the second story features four family bedrooms with walk-in closets and full baths, a loft, balconies, game room with fireplace, bar and card area, media room and guest suite with walk-in closet and full bath. Walk across the bonus room to a small wing over the two- and four-car garages that includes two bedrooms with walk-in closets, a full bath, den, and eatery. An outdoor lounge and roof patio complete this European chateau.



.png)
.png)





























.webp)
.webp)
.webp)
.webp)









