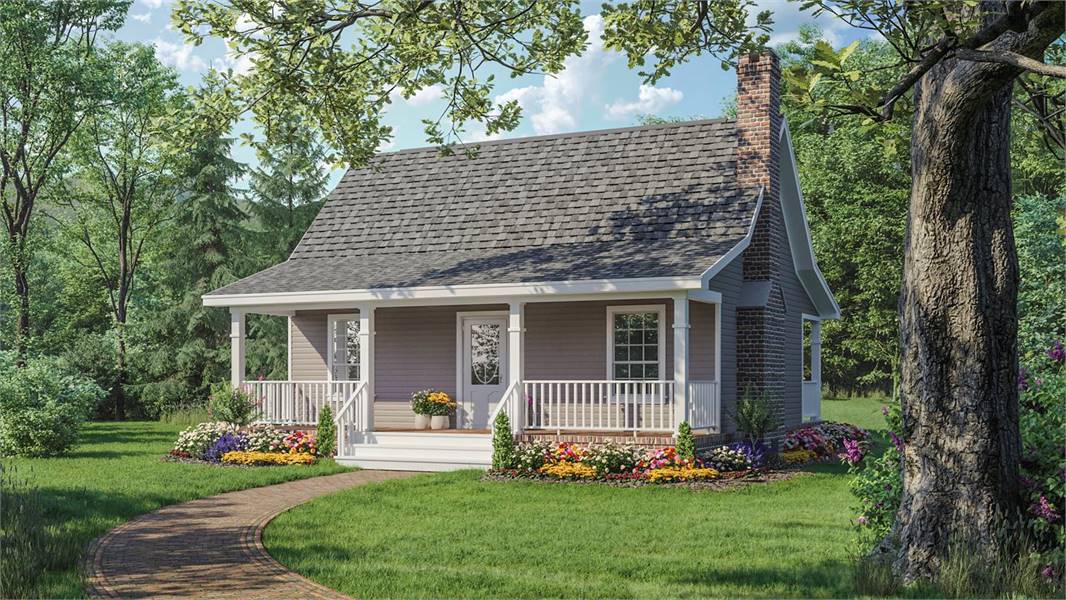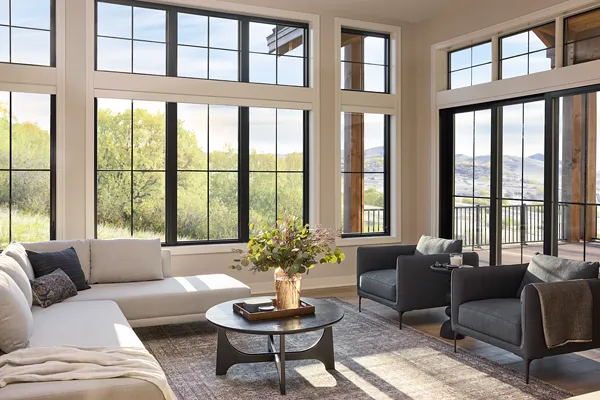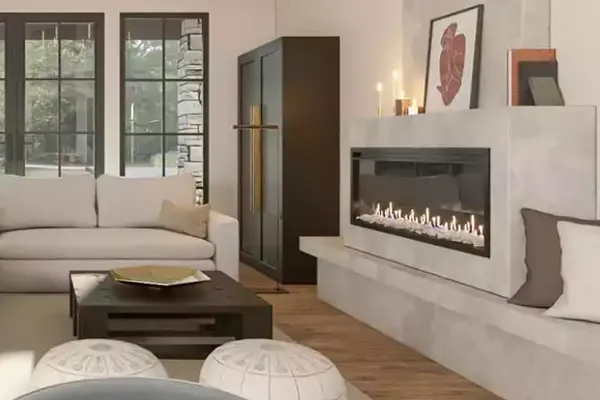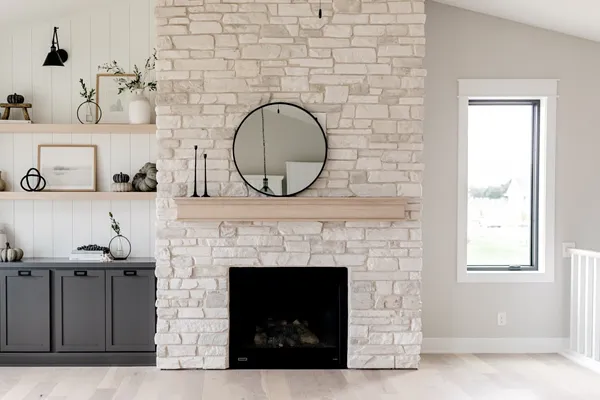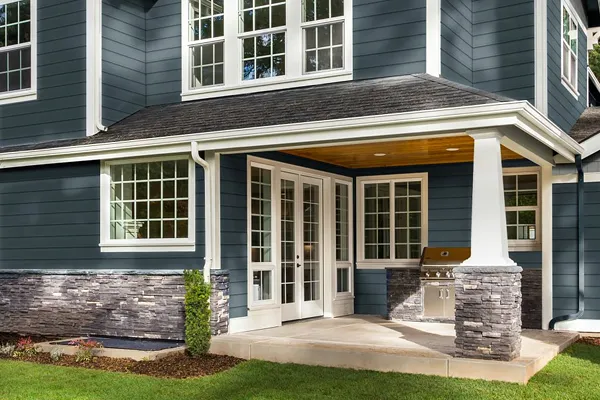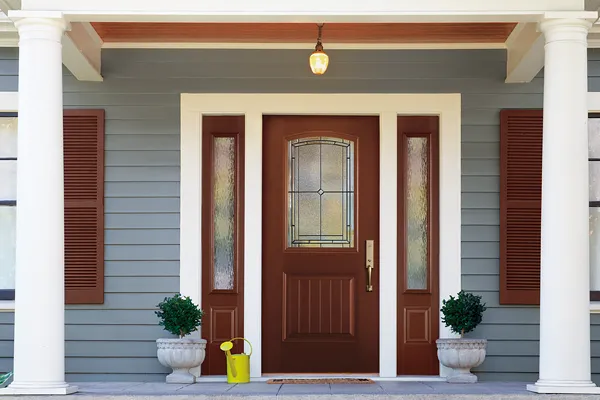Plan Packages
Each set of construction documents includes detailed, dimensioned floor plans, basic electric layouts, cross sections, roof details, cabinet layouts and elevations, as well as general IRC specifications. They contain virtually all of the information required to construct your home. The typical plan set does not include any plumbing, HVAC drawings, or engineering stamps due to the wide variety of specific needs, local codes, and climatic conditions. These details and specifications are easily obtained from your builder, contractors, and/or local engineers.
BEST PRICE GUARANTEE
find the same house plan (modifications included!) and package for less on another site, show us the URL and we'll give you the difference plus an additional 5% back.
100% SATISFACTION GUARANTEE
We offer a one-time, 30-day exchange policy for unused, non-electronic plan packages in the event you aren't satisfied with your first selection.
Customer Reviews of House Plan 5713
6/19/2020
Christie of HARRISONBURG, VA
Customer service was exceptional! And my house plans were exactly what I needed and I received them promptly and as promised. I would highly recommend this company!
6/15/2018
Peter of San Antonio, TX
My wife and I purchased the house design in early 2017 and made a number of revisions to the plan (roof pitch, increased square footage, raised ceiling height, added a window and removed fireplace). We worked closely with the architect to make these changes and were very satisfied with the final floor plans. We were able to get builder bids using the floorplans and selected a builder who worked directly off of the large scale copies that I printed out.
The entire building project took approximately four and-a-half months to complete and we’ve been very happy with our guest house.



.png)
.png)

.jpg)



