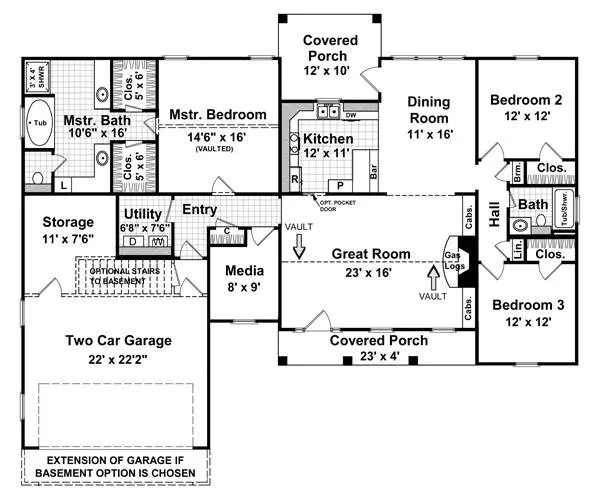Plan Packages
Each set of construction documents includes detailed, dimensioned floor plans, basic electric layouts, cross sections, roof details, cabinet layouts and elevations, as well as general IRC specifications. They contain virtually all of the information required to construct your home. The typical plan set does not include any plumbing, HVAC drawings, or engineering stamps due to the wide variety of specific needs, local codes, and climatic conditions. These details and specifications are easily obtained from your builder, contractors, and/or local engineers.
BEST PRICE GUARANTEE
find the same house plan (modifications included!) and package for less on another site, show us the URL and we'll give you the difference plus an additional 5% back.
100% SATISFACTION GUARANTEE
We offer a one-time, 30-day exchange policy for unused, non-electronic plan packages in the event you aren't satisfied with your first selection.
Customer Reviews of House Plan 5749
7/29/2014
Dale R of Bristol, TN
Could not have been easier. I asked for a number of changes and all were handled quickly and as requested. Communication was exceptionally good. I could not have asked for a better experience. I would recommend House Designers to anyone.
2/10/2014
McKinney
What an easy, enjoyable experience. Talking to Lisa made the project go smoothly. After given all my options I decided to have the architect make 14 modifications to the plans. The picture includes some of my changes. The communication with the architect was better than outstanding. They ran every change by me, via email, to assure it was correct. Received my final plans today, 18 days from my first call - amazing service. The plans were perfect. Can't wait to get started building. Thank you all so much for your excellent service.



.png)
.png)














