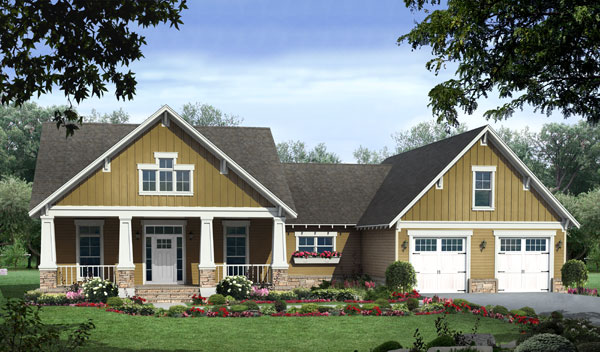Plan Packages
Each set of construction documents includes detailed, dimensioned floor plans, basic electric layouts, cross sections, roof details, cabinet layouts and elevations, as well as general IRC specifications. They contain virtually all of the information required to construct your home. The typical plan set does not include any plumbing, HVAC drawings, or engineering stamps due to the wide variety of specific needs, local codes, and climatic conditions. These details and specifications are easily obtained from your builder, contractors, and/or local engineers.
BEST PRICE GUARANTEE
find the same house plan (modifications included!) and package for less on another site, show us the URL and we'll give you the difference plus an additional 5% back.
100% SATISFACTION GUARANTEE
We offer a one-time, 30-day exchange policy for unused, non-electronic plan packages in the event you aren't satisfied with your first selection.
Customer Reviews of House Plan 8041
10/19/2020
Anonymous
We love this house and moved in about a year ago. We were looking for something on one floor where the master bedroom was on the opposite side of the house from the other bedrooms. The fact that this plan included a covered front and back porch sold us on this plan. We did make several modifications: First, we flipped the plan due to our lot and driveway. We also made significant modifications to the garage/entry/laundry/master bath/master bedroom: we pushed the basement stairs back about 3-4' so the doors would not hit each other when going from basement to garage. We also changed the laundry room to a laundry closet and used the additional space to create a mudroom. This new space is so much more useful than a laundry room for us. This also changed the size/layout of the master bathroom so we made additional changes there. We also reconfigured the master closet so you don't have to go through the bathroom to get to the closet. We changed the kitchen to include a standard butcher block island instead of the corner counter. We added a pantry to the kitchen where the plan shows a door to the flex space (our kitchen no longer connects to the flex space since we use the flex space as an office). We also vaulted the ceiling in the great room instead of using tray ceilings. We also had a daylight basement, so our back covered porch extends to a large deck instead of a patio. This was not a cheap house, but we're very happy with it!!
6/7/2014
Debbie
When you build a house from the ground floor be prepared to make many decisions. The waiting and the headaches are worth it though because, in the end, you get a home that's right for you.



.png)
.png)

.jpg)















