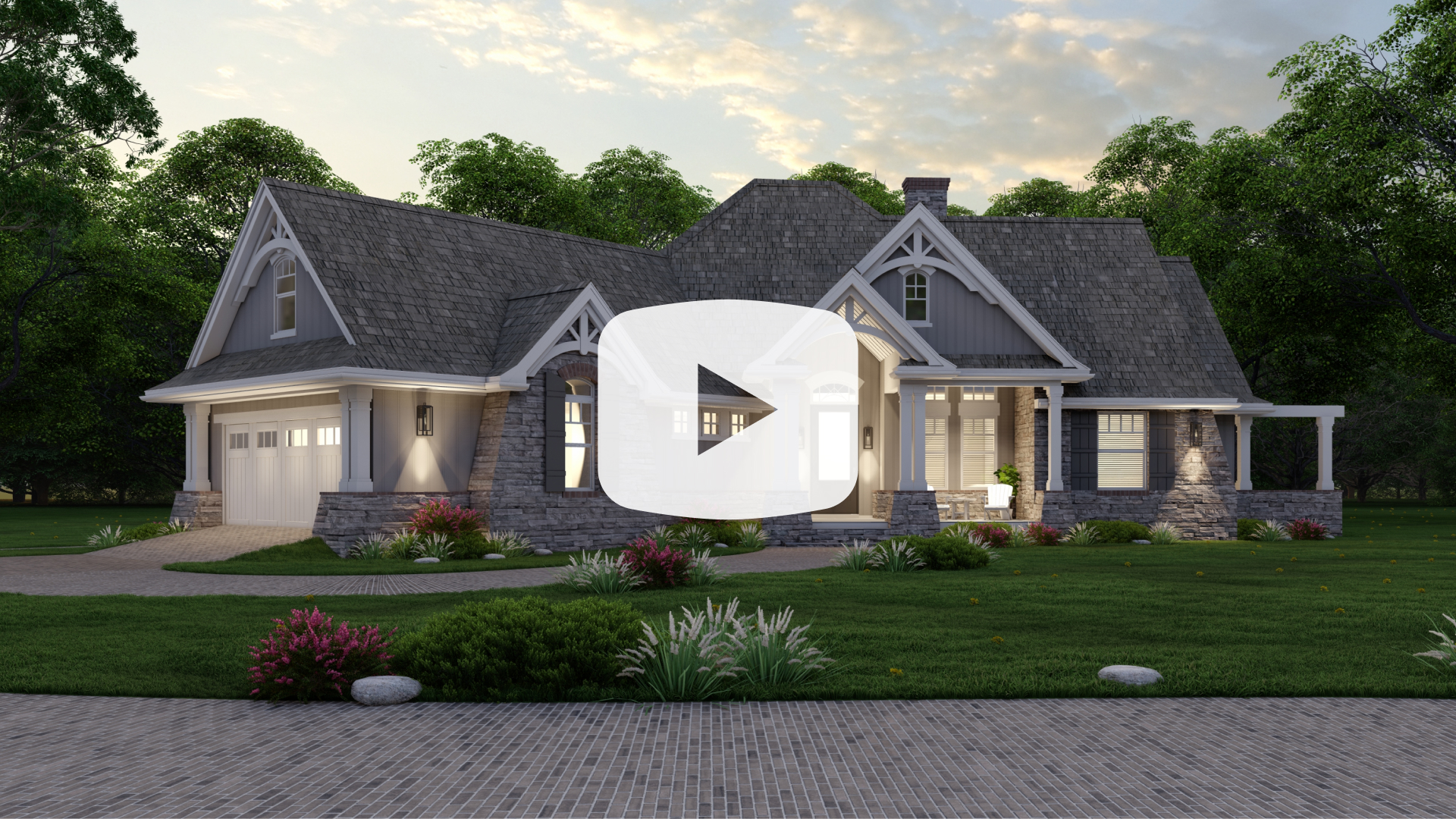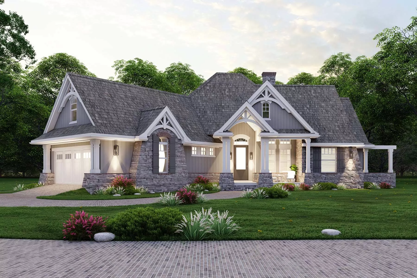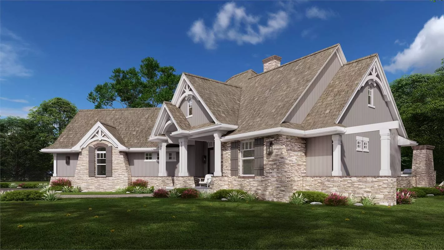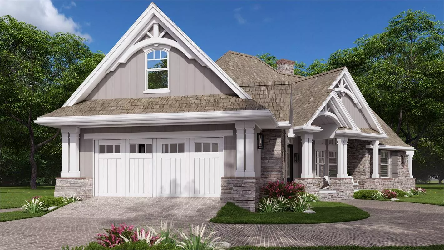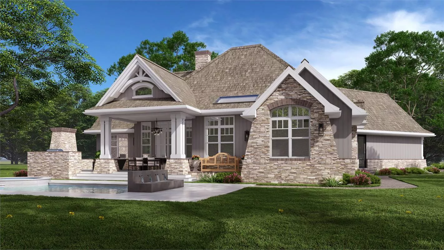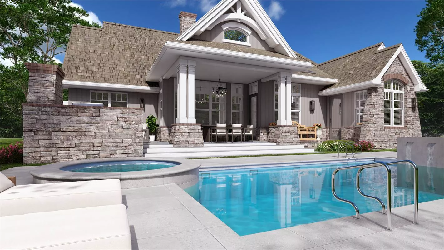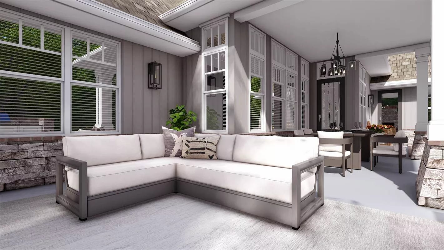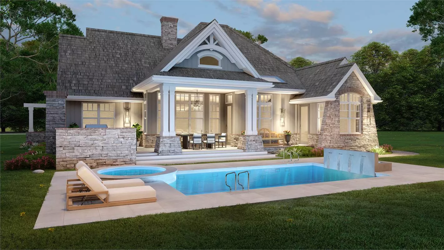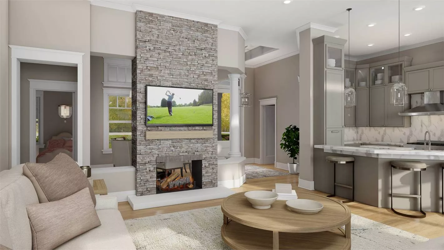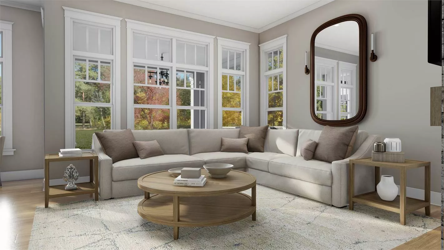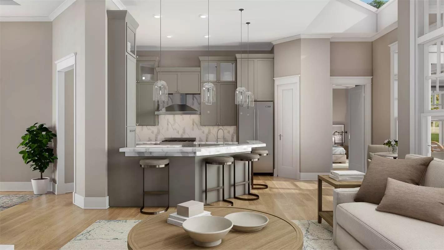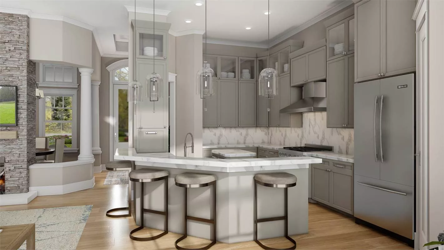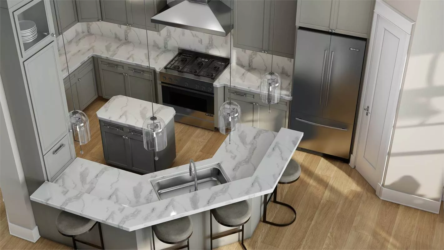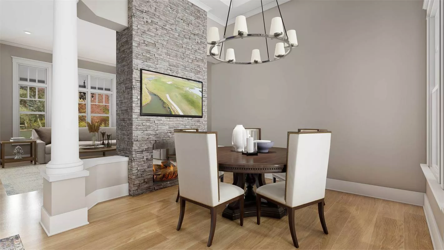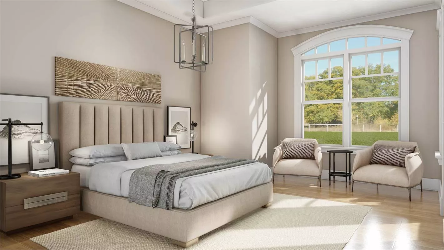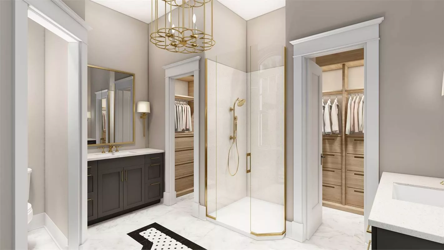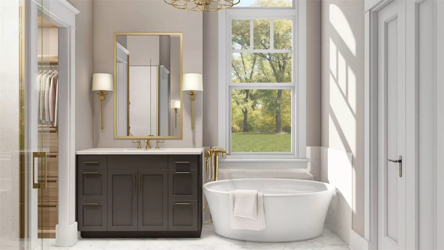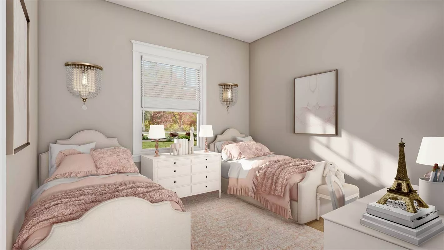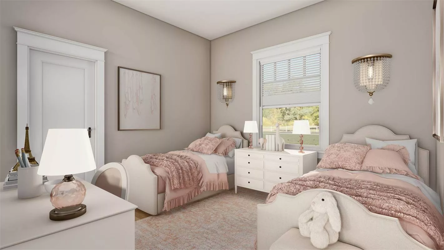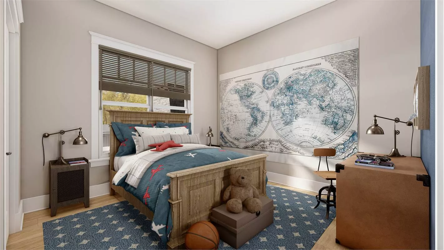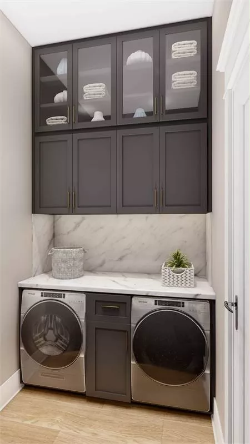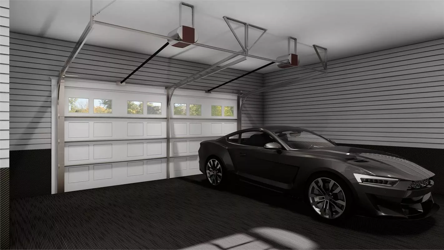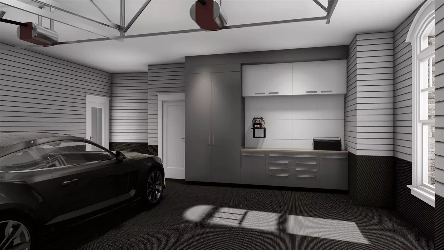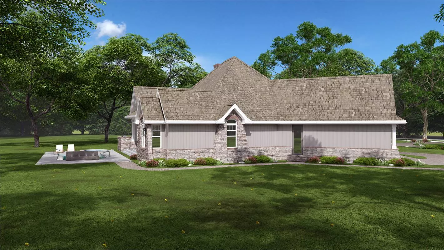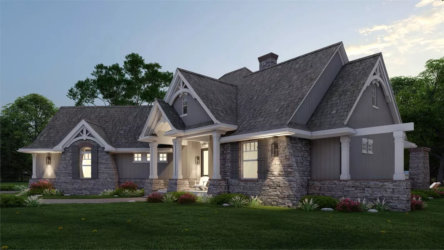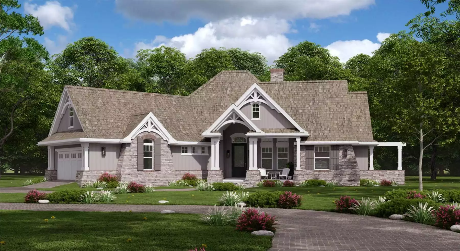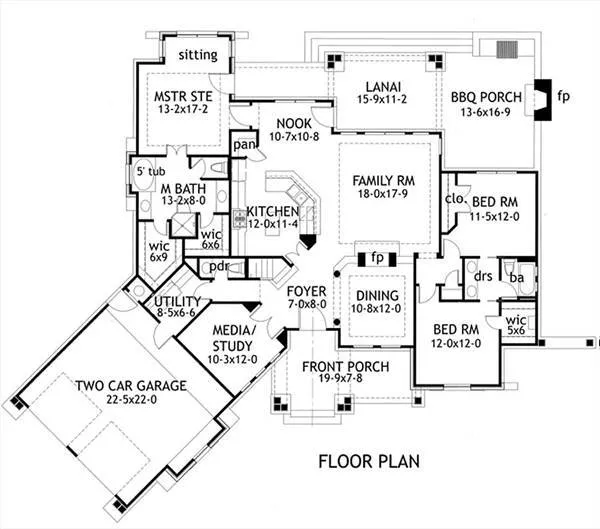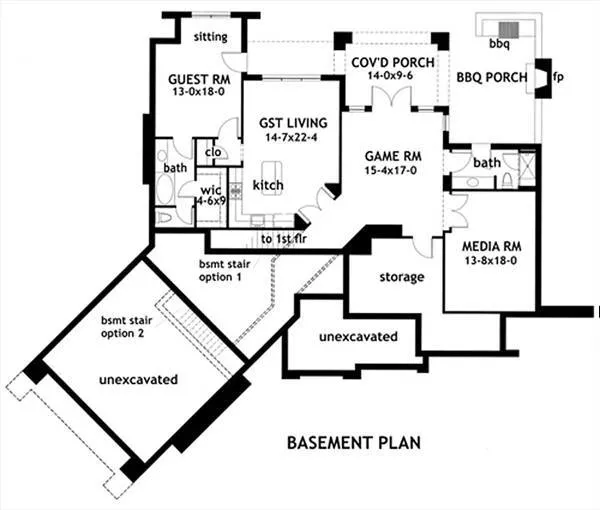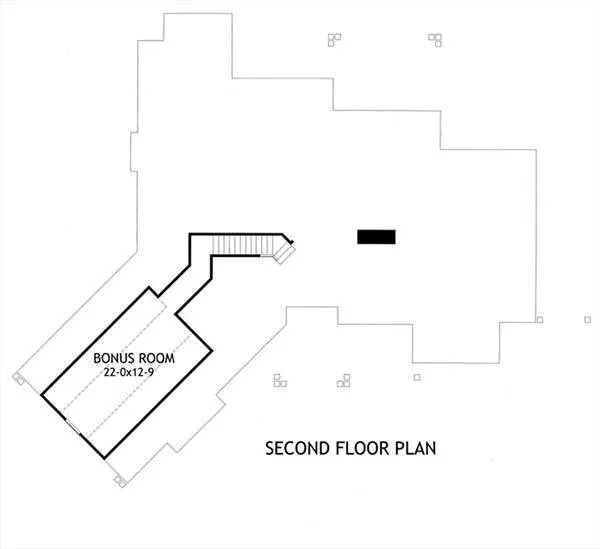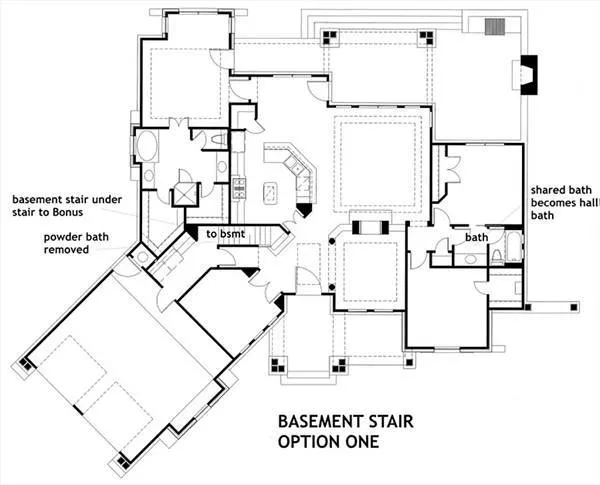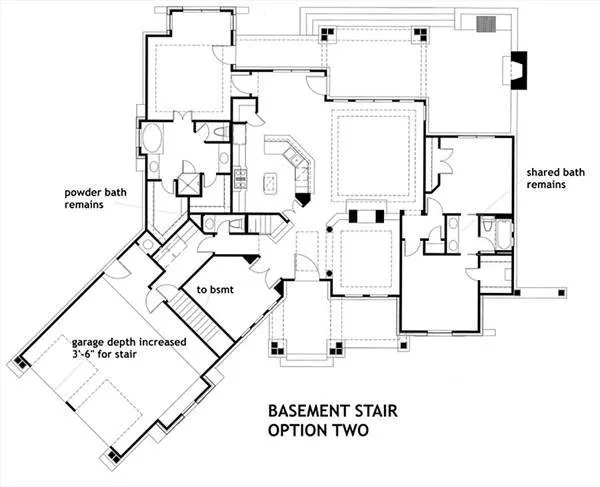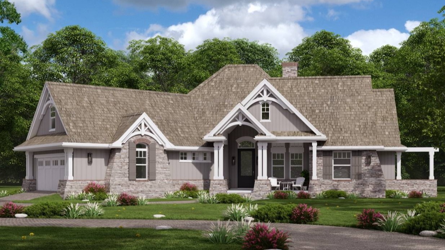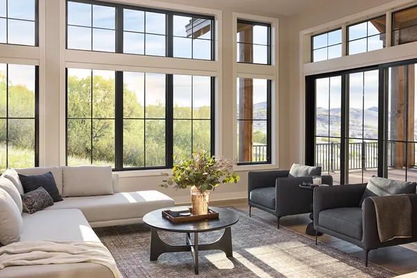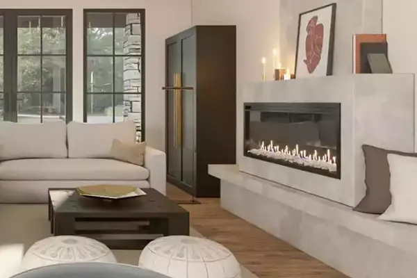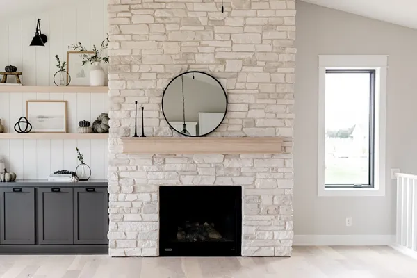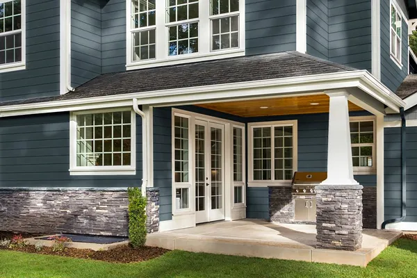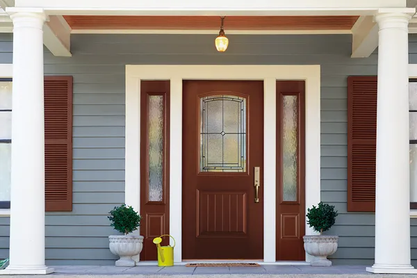A year of celebration calls for a brand new house plan, and this spectacular Craftsman design might just be the best one yet! A completely reimagined version of our best-selling
THD-1895 plan, this stunning 2,091 square foot home has been turned up a notch. With fresh new styles coupled with the same wonderful spaces and features that you love, it’s hard to imagine how a home plan could get much better than this! And thanks to the additions of 3 large bedrooms and 2.5 spacious bathrooms, the ranch-style home is open and accessible to families of all ages, sizes and abilities. This stunning Craftsman is also available with a 3-car option, see house plan
THD-7878.
And now you can fully explore this home inside and out thanks to its full video walkthrough; the first of its kind! See for yourself exactly how this impressive design will look like when it’s finished and imagine you and your family taking full advantage of all that the home has to offer. So whether it’s the entertainment capabilities of the bright and open living and dining rooms or the relaxation potential of the master suite with its regal spa bath and dual walk-in closets, you’ll be able to see why for so many this home is a dream come true! Other highlights that you won’t want to miss include the covered back deck and patio area, perfect for adding a pool for you and the kids. There is also a gourmet island kitchen that would make even a 5-star chef jealous. And for the hobbyists out there, this plan offers a full workshop area right in the 2-car garage for your convenience!
Plus, you can add a full basement if your lot allows. Whether it’s a fully outfitted extra level of living space or just a few rooms and some storage, this home can be custom-fit to your exact wants and needs.



.png)
.png)

