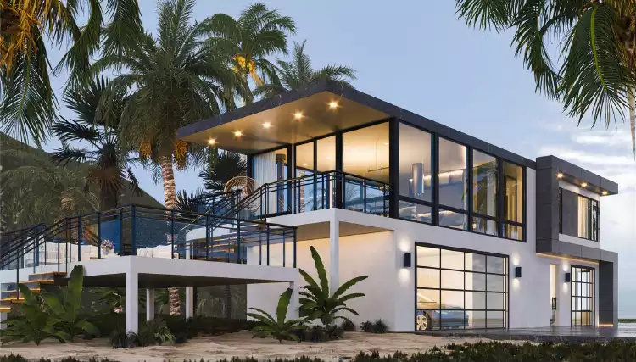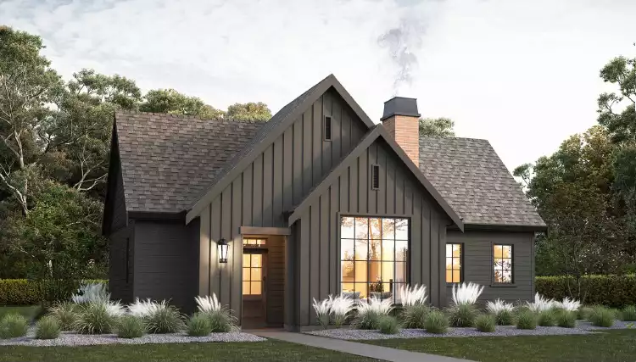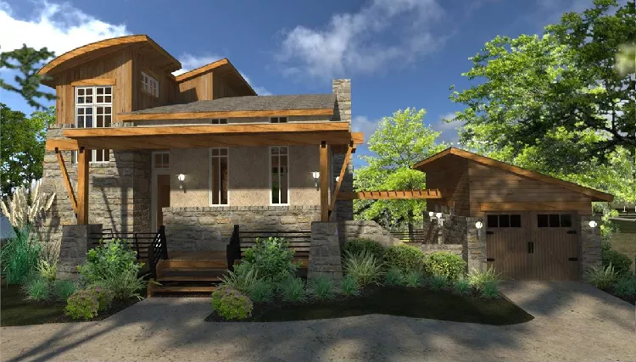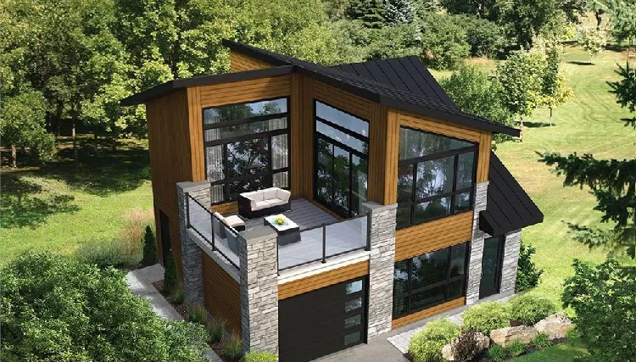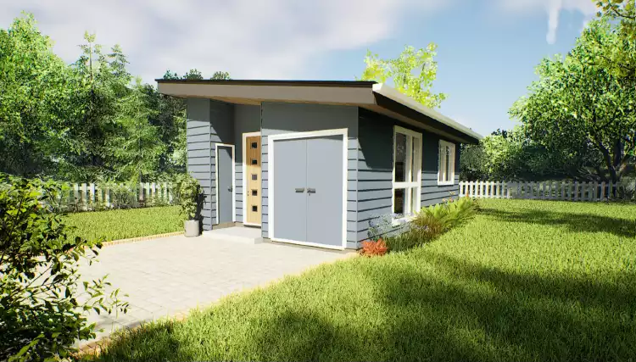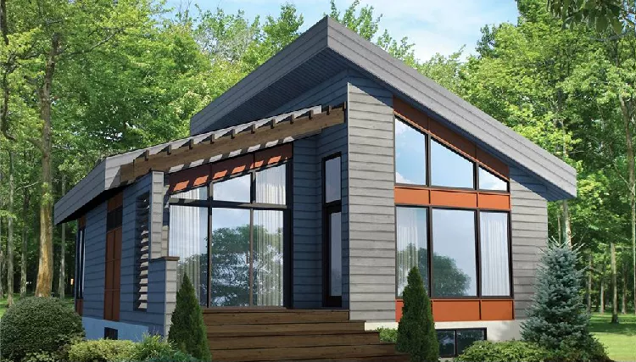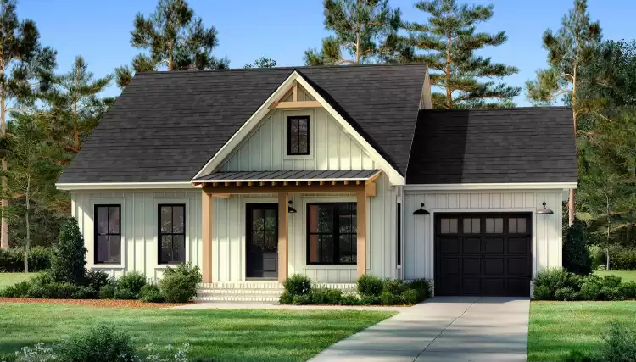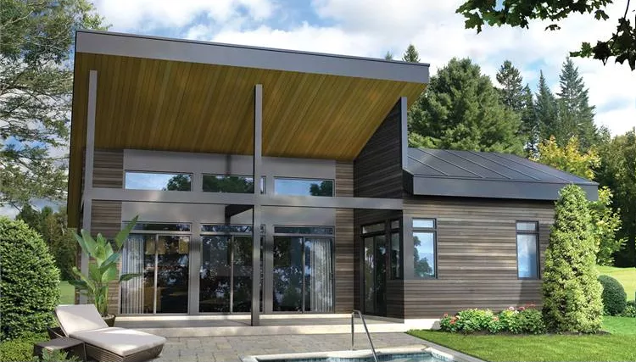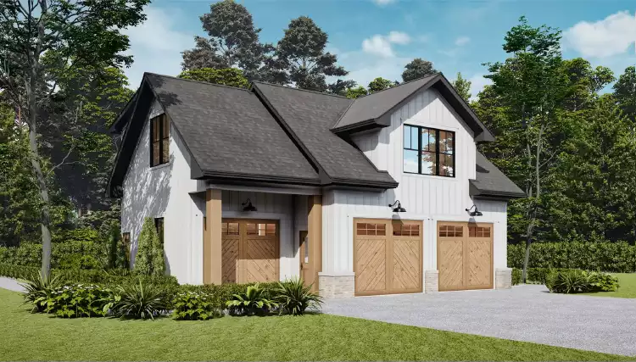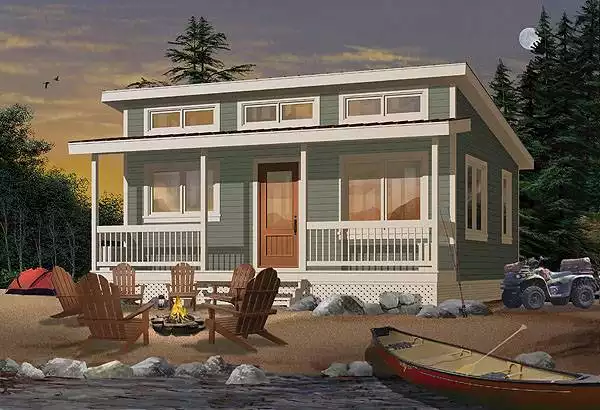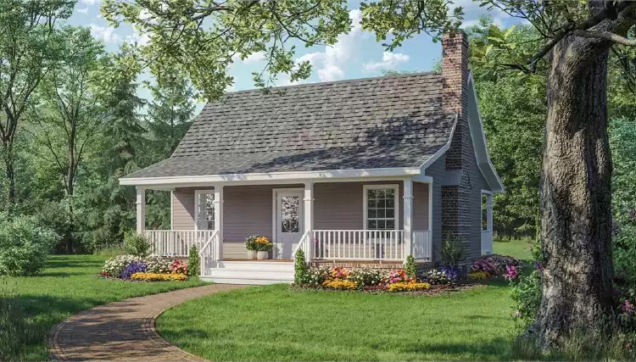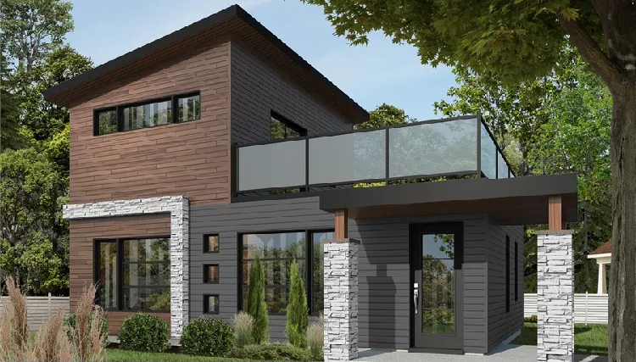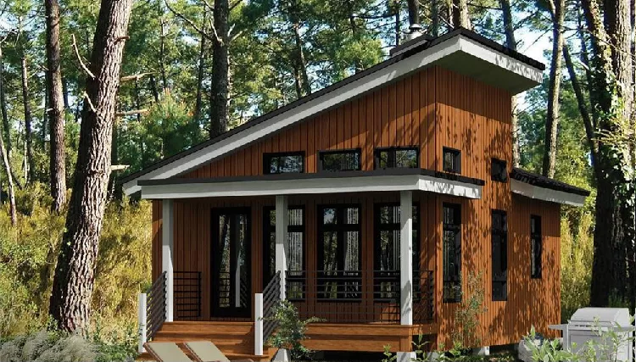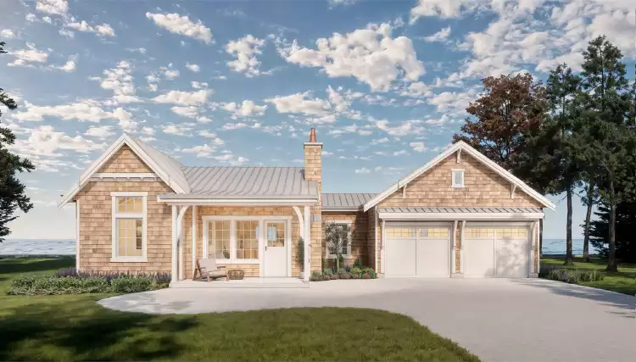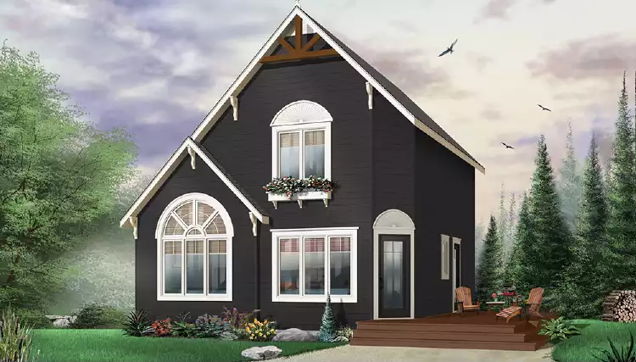Frequently Asked Questions
What qualifies as a house under 1000 square feet?
A house under 1000 square feet typically features a total living area of less than 1000 square feet. These homes are designed to maximize functionality with thoughtful layouts, multi-purpose rooms, and clever storage solutions, making every square foot count.
Are houses under 1000 square feet customizable?
Yes! All our plans can be tailored to your specific needs. Whether you'd like to adjust the layout, add outdoor spaces, or modify the design to fit your lifestyle, our team can help. Learn more on our House Plan Modifications page.
What makes houses under 1000 square feet budget friendly?
Due to their smaller size, these homes are often more affordable to build and maintain. This reduces construction costs, energy use, and maintenance expenses. Explore our Affordable House Plans for more economical designs.
Can I build a house under 1000 square feet on a small lot?
Yes! Many of our designs are created for compact or narrow lots, allowing you to maximize your property. Visit our Narrow Lot House Plans for great options.
Are these homes suitable for permanent living?
Absolutely! These homes are perfect for singles, couples, retirees, or small families. With efficient layouts and customizable options, they offer all the comforts of a larger home in a more manageable size.
Do these homes include outdoor living spaces?
Many plans feature outdoor living areas such as porches, patios, or decks, extending the usable space and connecting you to nature. Check out our Outdoor Living House Plans for more inspiration.
Are houses under 1000 square feet energy efficient?
Yes, smaller homes are naturally more energy efficient, and many of our designs incorporate sustainable materials, modern windows, and optimized layouts to reduce energy costs. Browse our Energy-Efficient House Plans for additional eco-friendly options.
What architectural styles are available for houses under 1000 square feet?
This collection includes a variety of styles, such as modern, cottage, and traditional designs. Explore our Modern House Plans for sleek and contemporary ideas.
Can these homes work for vacation retreats?
Their compact size and cozy layouts make them ideal for weekend getaways or seasonal retreats. Explore our Vacation House Plans to find the perfect escape.
How do I choose the right plan for my needs?
Consider your lifestyle, lot size, and must-have features like outdoor spaces or specific room configurations. For guidance, visit Choosing the Right Home Design to get a better idea of what you want and need.



.png)
.png)

