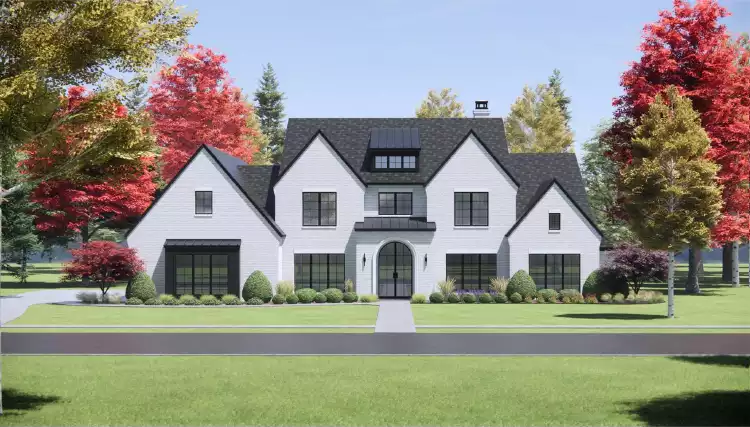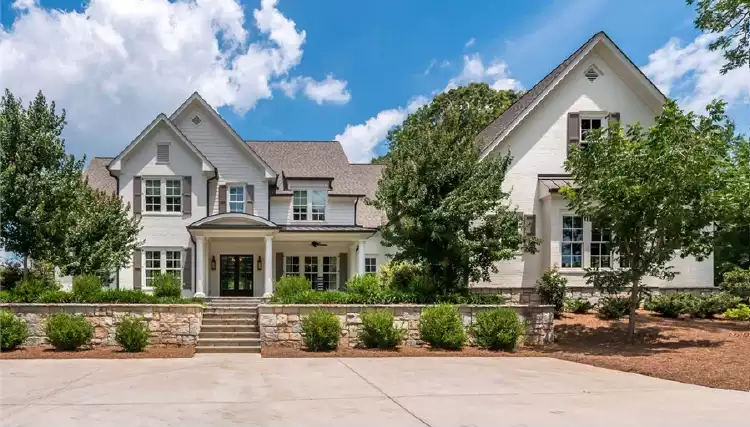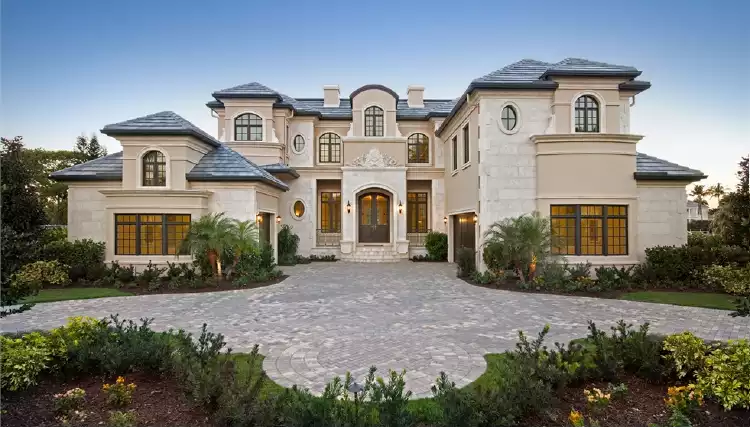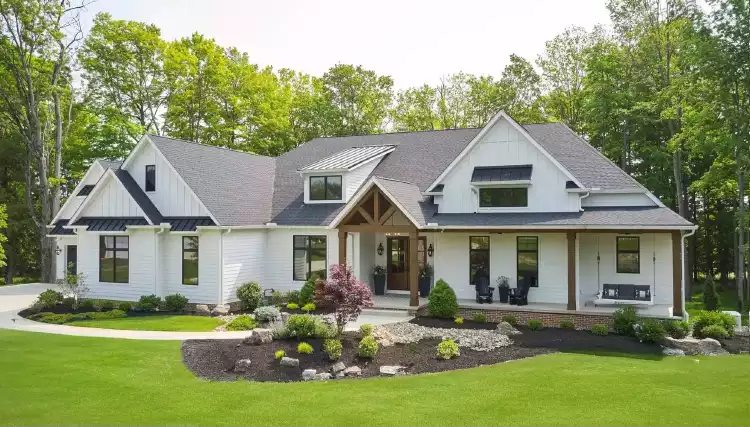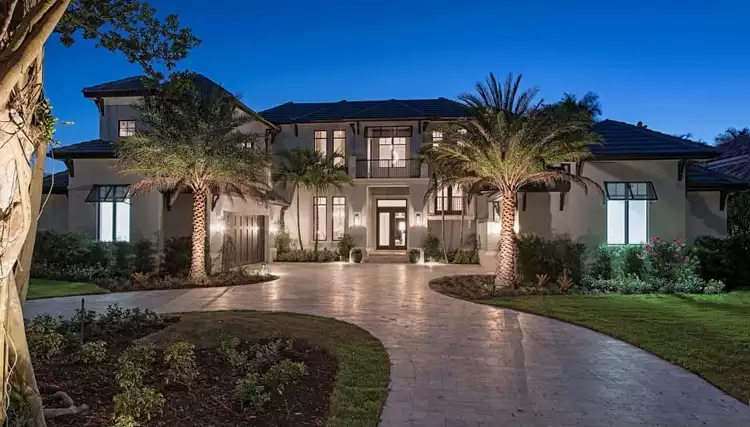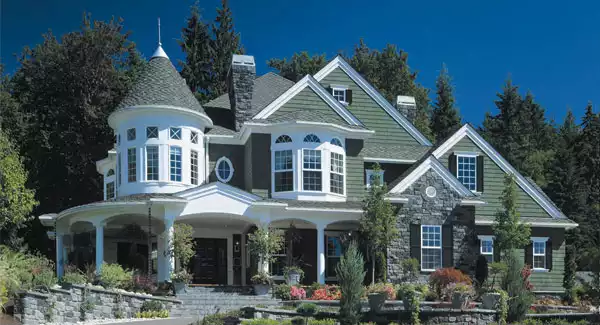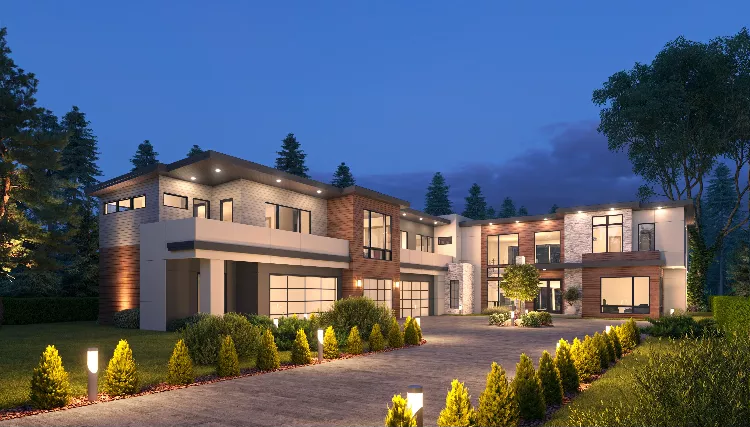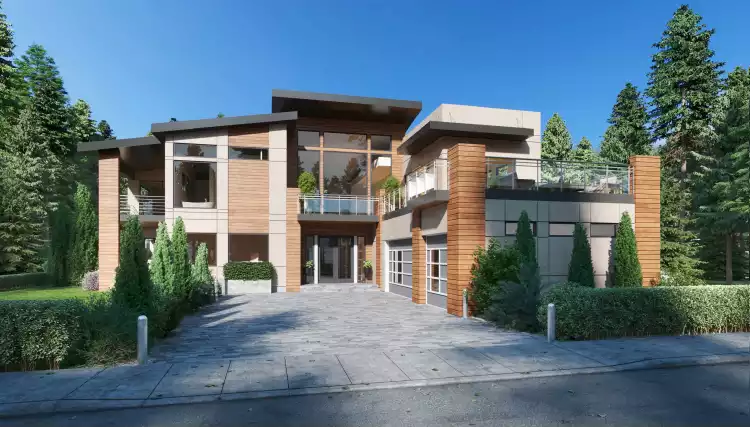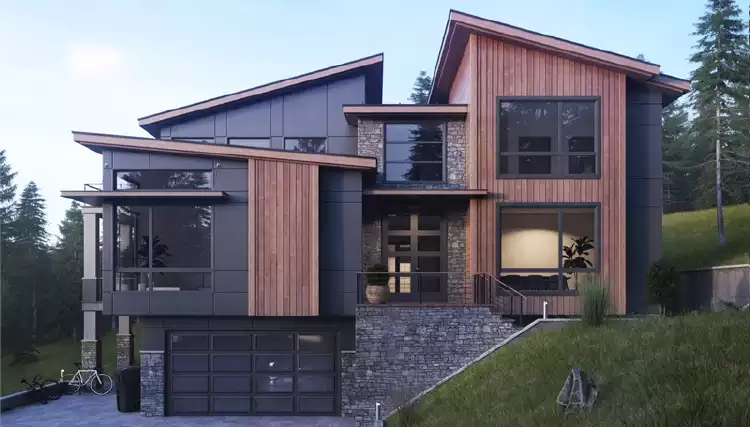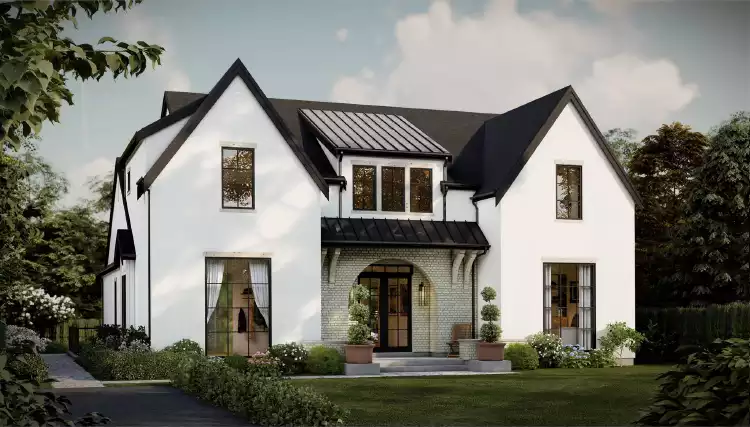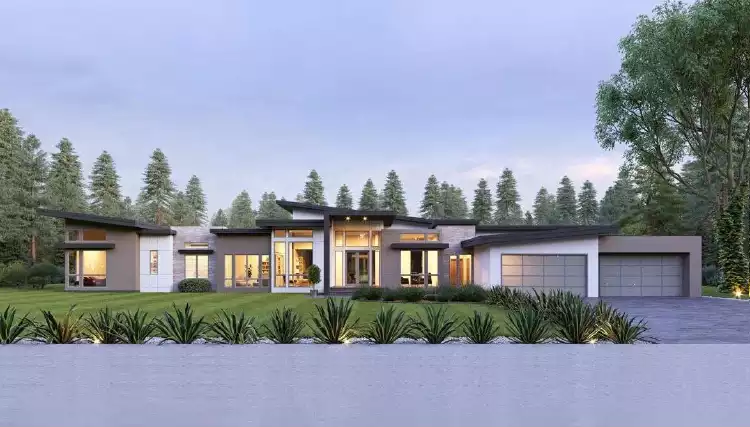Frequently Asked Questions
Why choose a house plan over 5001 square feet?
Homes in this size range offer the ultimate combination of space and luxury. They're perfect for large households, hosting events, and creating personalized spaces like home theaters, gyms, and private offices. These expansive layouts provide plenty of room to grow, entertain, and relax, blending elegance with functionality.
Can house plans over 5001 square feet be customized?
Our house plans can be fully customized to match your unique vision and lifestyle. Our expert team can make it happen whether you want to expand the primary suite, add a guest wing, or reconfigure the layout to include a larger home office or entertainment area. Outdoor spaces can also be enhanced with expanded patios, BBQ kitchens, or courtyards to suit your entertaining needs. From structural changes to aesthetic updates, your dream home can be tailored exactly as you envision it. To learn more about your options and see examples of popular customizations, visit our House Plan Modifications page.
Are homes in this size range family friendly?
Yes! Homes over 5001 square feet are perfect for family living, offering expansive common areas for gathering, private bedrooms for relaxation, and versatile bonus rooms that can serve as playrooms, study areas, or home theaters. Many designs also include dedicated guest suites or separate living quarters, making them ideal for hosting family members or accommodating multigenerational living. Explore our House Plans with In-Law Suites for homes with flexible layouts that include private spaces for extended families.
Do homes over 5001 square feet feature outdoor living spaces?
Many homes over 5001 square feet are designed with exceptional outdoor living spaces to enhance your lifestyle. Features like expansive patios, courtyards, wraparound porches, and outdoor kitchens create seamless transitions between indoor and outdoor living, making these homes perfect for entertaining or relaxing in style. To find more inspiration and options, explore our Outdoor Living House Plans.
Are house plans over 5001 square feet energy efficient?
Many large home designs incorporate energy-efficient features to help reduce utility costs and support sustainable living. Common features include insulated windows, energy-efficient HVAC systems, and smart home technology that optimizes lighting, temperature, and security. Additionally, layouts that maximize natural light and airflow help create a more comfortable and eco-friendly home. For more sustainable design options, visit our Energy-Efficient House Plans.
What architectural styles are available for homes over 5001 square feet?
Our collection offers a wide variety of architectural styles designed to complement different lifestyles and tastes. You'll find sleek, modern estates with clean lines and open-concept layouts, classic farmhouses with wraparound porches and rustic touches, and timeless Craftsman homes featuring detailed woodwork and cozy character. For those who want a home that harmonizes with scenic surroundings, our Mountain House Plans showcase dramatic windows, natural stone exteriors, and expansive decks—perfect for capturing breathtaking views and bringing the outdoors in.
Can homes in this size range be built on unique or sloped lots?
Yes! Many house plans over 5001 square feet are designed to suit challenging landscapes, including sloped, narrow, or irregular lots. Multi-level layouts, walkout basements, and large panoramic windows help make the most of uneven terrain while providing stunning views and additional living space. Some plans even incorporate terraced patios and outdoor decks that blend seamlessly with the natural surroundings. For more ideas and inspiration, explore our Sloped Lot House Plans.
Are house plans over 5001 square feet budget friendly?
Homes over 5001 square feet are not budget friendly for most, but they can be built cost-effectively with smart design choices and efficient planning. Choosing an open-concept layout can reduce construction complexity and optimize space while selecting standard finishes can provide a high-end look without premium pricing. Energy-saving features like modern windows, advanced insulation, and smart home systems help lower long-term utility costs. Additionally, versatile spaces such as bonus rooms or flex areas can reduce the need for multiple custom-built rooms by serving multiple purposes. If you're looking for an affordable home to build, please visit our Affordable House Plans for more suitable designs.
Can these homes work as vacation properties?
Yes, homes over 5001 square feet make exceptionally luxurious vacation retreats. Their expansive layouts offer ample space for large family gatherings, with features like multiple guest suites, gourmet kitchens, and spacious dining areas that make hosting easy. Outdoor amenities such as wraparound porches, covered patios, and outdoor kitchens create the perfect setting for relaxation and entertaining. Designs include game rooms, home theaters, and spa-like primary suites for added comfort. To find more inspiration for your dream retreat, explore our Vacation House Plans.
How do I choose the right house plan over 5001 square feet?
Choosing the right house plan starts with considering your lifestyle and future needs. Think about the number of bedrooms and bathrooms required for your family and guests and must-have features like game rooms, home offices, or outdoor kitchens. If you plan to host frequently or accommodate multigenerational living, opt for flexible layouts with bonus spaces that can adapt over time. Your lot size and landscape also play an essential role in ensuring the design fits your property. For expert tips, visit our Choosing the Right Home Design page to learn more about selecting the perfect house plan.



.png)
.png)
