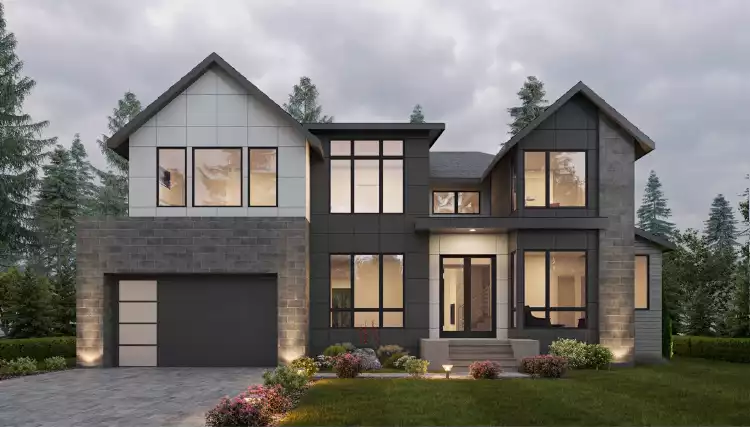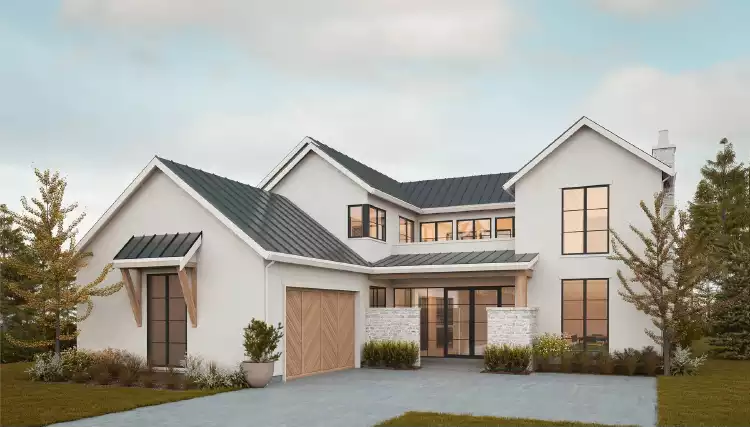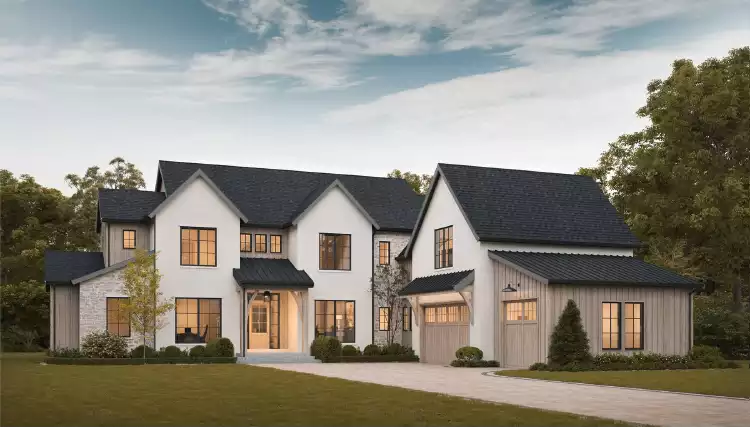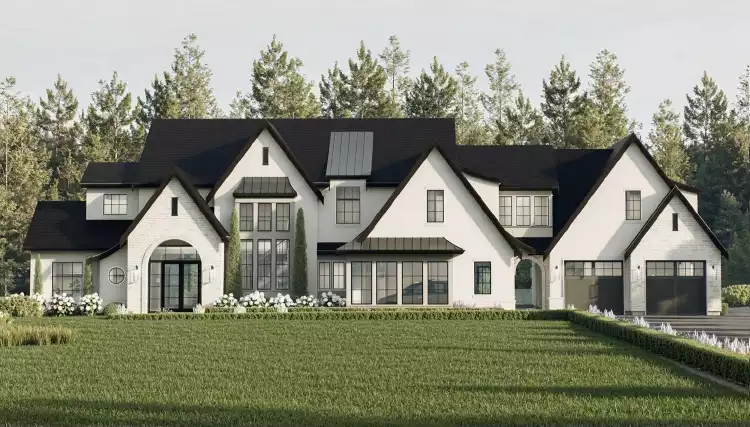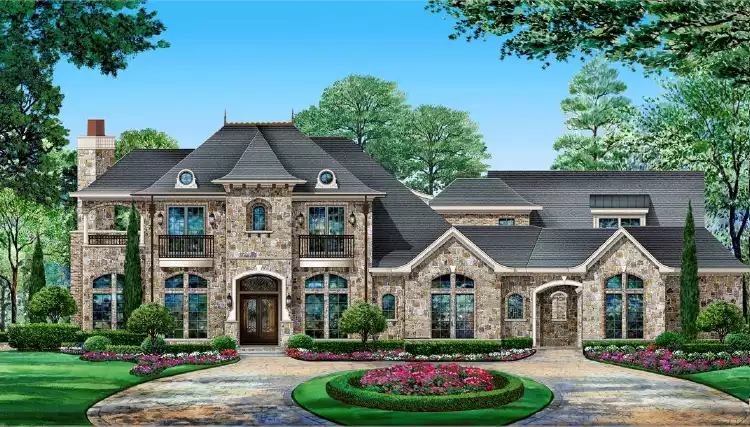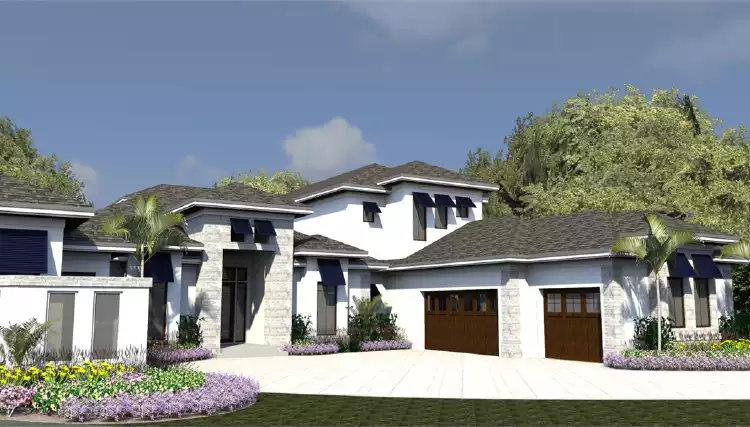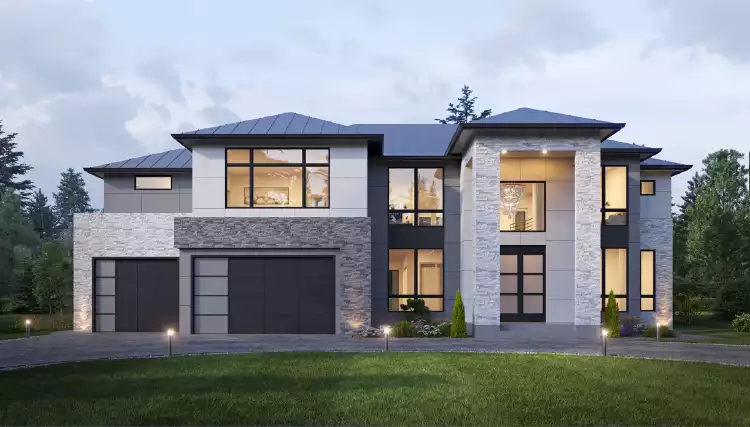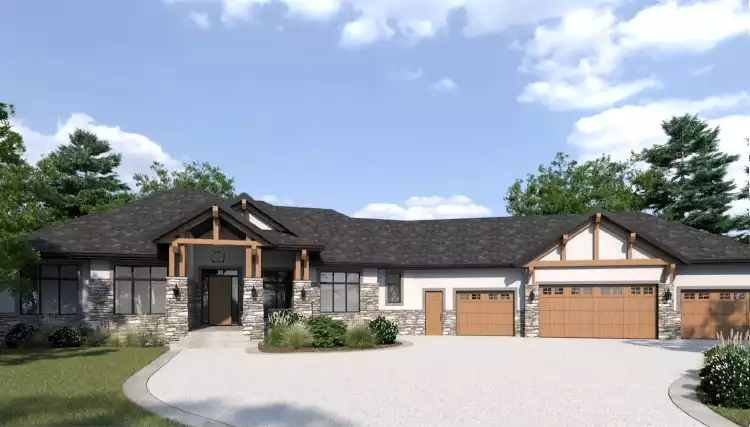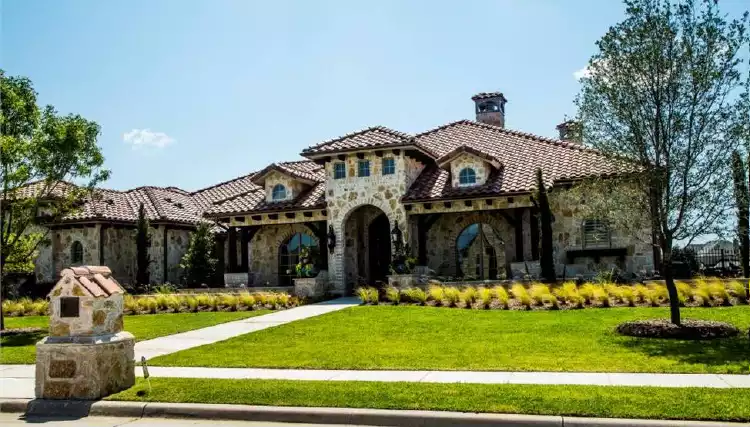Frequently Asked Questions
Why choose a house plan between 4501 and 5000 square feet?
Homes in this size range offer exceptional flexibility for large households, multigenerational living, or those who need extra space for work and hobbies. They often include expansive primary suites, guest accommodations, and bonus spaces for home gyms or media rooms. Not sure what this looks like? To visualize these dream homes in detail, check out our 3D and Video Tour House Plans.
Can house plans between 4501 and 5000 square feet be customized?
Absolutely! All our house plans can be tailored to your specific needs. Whether you want to expand the kitchen, add an extra guest suite, or redesign the outdoor area, our expert team can bring your ideas to life. Visit our House Plan Modifications page to learn more.
Are homes in this size range family friendly?
They can be, with the right layout! These homes are designed with all kinds of families in mind, offering multiple bedrooms, open living areas, and flex rooms that can be used as playrooms, study spaces, or guest accommodations.
Do house plans in this size range include outdoor living spaces?
Many homes between 4501 and 5000 square feet are designed with spacious outdoor living areas that enhance your lifestyle. Features like covered patios for al fresco dining, wraparound porches for relaxing mornings, and outdoor kitchens for entertaining guests create the perfect blend of comfort and nature. Explore our Outdoor Living House Plans to find more designs with inviting outdoor spaces.
Are house plans between 4501 and 5000 square feet energy efficient?
Yes! Many plans in this collection incorporate energy-efficient features such as high-performance windows, energy-saving appliances, and layouts optimized for natural light and airflow. Remember that it is especially important to select efficient materials for a larger home, since so much goes into heating and cooling it. For eco-friendly designs, check out our Energy-Efficient House Plans.
What architectural styles are available for homes between 4501 and 5000 square feet?
This collection offers styles from sleek modern homes to elegant estates and classic farmhouses. Looking for something on the cutting edge? Visit our Modern House Plans to explore innovative designs.
Can these homes fit on sloped or custom-shaped lots?
Yes! Many plans are designed to work beautifully on sloped or irregular lots. Features like walkout basements, multi-level layouts, and large windows can enhance scenic views and create functional spaces. Browse our Sloped Lot House Plans for creative designs tailored for unique landscapes.
Are homes between 4501 and 5000 square feet budget friendly?
You can always make more affordable building choices to significantly reduce construction and maintenance costs, but homes of this size are definitely larger than what most people would consider budget friendly. To see homes that balance style and budget, visit our Affordable House Plans.
Can these homes work as vacation properties?
Yes, these homes are an excellent choice for luxury vacation retreats. With spacious layouts, guest suites, and outdoor amenities like large patios or screened porches, they provide the perfect setting for relaxation. For more ideas, browse our Vacation House Plans.
How do I choose the right house plan between 4501 and 5000 square feet?
Start by considering your lifestyle and the needed features, such as the number of bedrooms, bonus spaces, and outdoor living areas. Consider how the home will adapt to your family's needs over time. For additional guidance and expert tips, visit our Choosing the Right Home Design page.



.png)
.png)

