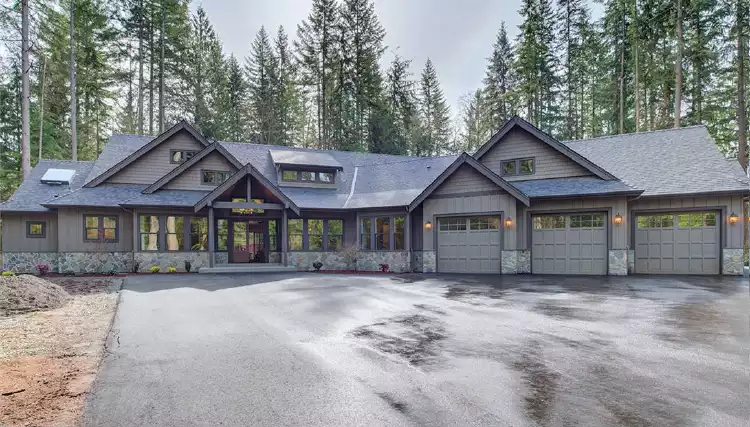Frequently Asked Questions
Why choose a house plan between 4001 and 4500 square feet?
Homes in this size range balance space and luxury, making them ideal for large households, multigenerational living, and hosting gatherings. They are designed for comfort and versatility, with open-concept layouts, multiple bedrooms and bathrooms, and special features like media rooms, home offices, and fitness areas. If you want a closer look at the possibilities, explore our 3D and Video Tour House Plans to visualize dream homes in stunning detail.
Can house plans between 4001 and 4500 square feet be customized?
Yes! Every house plan can be tailored to your specific needs. Whether you want to add a guest suite, adjust the layout for more open spaces, or enhance outdoor areas, our design team can help bring your ideas to life. Visit our House Plan Modifications page to learn more about customization options.
Are these homes family friendly?
These homes are perfect for families, offering multiple bedrooms, open-concept living areas, and bonus spaces that can be used as playrooms, study areas, or guest suites. Their flexible layouts make creating a home that fits your family's needs easy.
Do homes in this size range feature outdoor living spaces?
Many house plans between 4,001 and 4,500 square feet include expansive outdoor spaces like wraparound porches, covered decks, and courtyards. These areas are perfect for relaxing, dining, or entertaining guests. For more inspiration, browse our Outdoor Living House Plans.
Are these homes energy efficient?
Many designs include energy-saving features, such as insulated windows, sustainable building materials, and layouts that maximize natural light and airflow to reduce energy consumption. Thoughtfully placed windows, modern insulation, and efficient HVAC options can significantly reduce utility costs. For more eco-friendly home designs, visit our Energy-Efficient House Plans.
What architectural styles are available in this size range?
This collection offers a variety of architectural styles to suit different preferences. From sleek modern designs with open-concept layouts and clean lines to classic farmhouses with wraparound porches and cozy charm, there's something for everyone. If you're drawn to contemporary designs with minimalist aesthetics and functional elegance, explore our Modern House Plans for inspiration.
Can homes in this size range fit on unique or sloped lots?
Many house plans between 4001 and 4500 square feet are designed to fit challenging landscapes, such as sloped or irregular lots. Features like walkout basements, multi-level layouts, and strategically placed windows make the most of the land while offering breathtaking views. To find designs tailored for unique terrains, visit our Sloped Lot House Plans.
Are house plans between 4001 and 4500 square feet budget friendly?
Yes, homes in this size range can be surprisingly cost-effective with smart design choices. Opting for standard finishes, efficient layouts, and energy-saving features can significantly reduce construction and long-term maintenance costs. If you're looking for designs that balance great features and affordability, explore our Affordable House Plans for options that suit your budget without compromising style.
Can these homes work as luxury vacation properties?
Yes, homes between 4001 and 4500 square feet are perfect for luxury vacation retreats. Their spacious layouts provide ample room for family gatherings, while guest suites and private primary bedrooms ensure comfort for everyone. Outdoor amenities like large patios, wraparound porches, and screened sunrooms create the ideal setting for relaxation and entertaining. Explore our Vacation House Plans and find your dream getaway for more inspiration.
How do I choose the right house plan between 4001 and 4500 square feet?
Choosing the perfect house plan starts with your lifestyle and plans. Think about how you'll use the space—do you need extra bedrooms for a growing family, a private home office, or a media room for entertaining? Outdoor features like covered patios or courtyards can enhance your living experience, especially if you love hosting gatherings. Don't forget to factor in your lot size and any unique needs, like guest accommodations or flex rooms. For expert advice on narrowing your options, visit Choosing the Right Home Design.



.png)
.png)
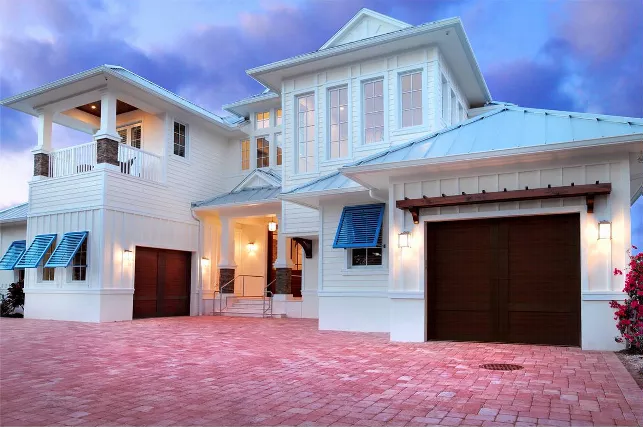
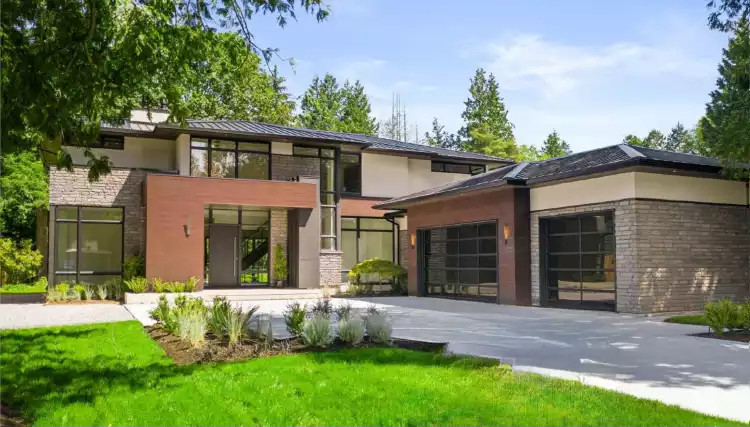
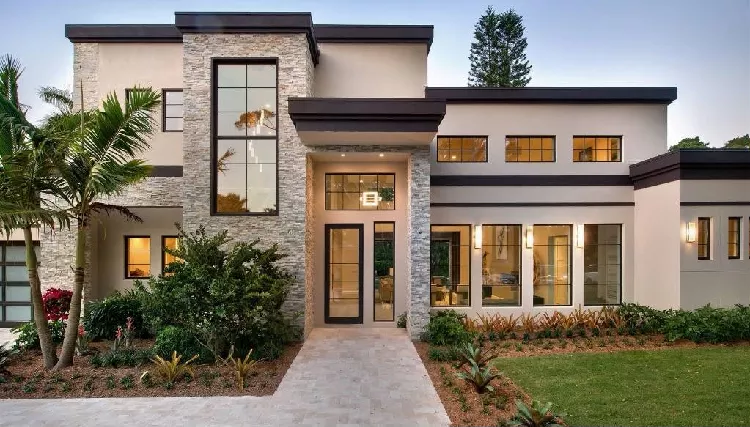




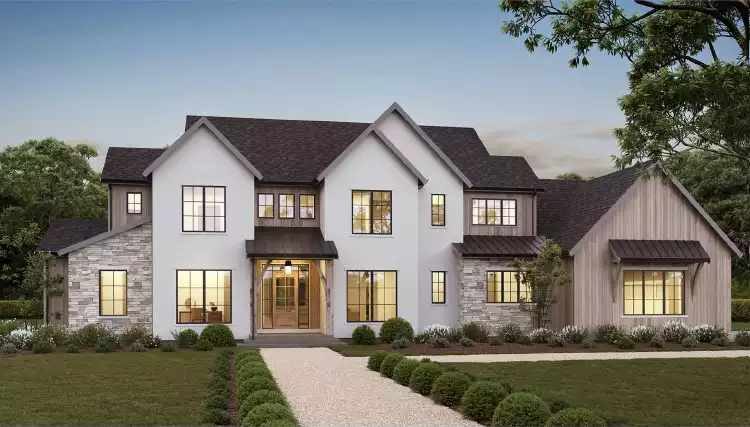





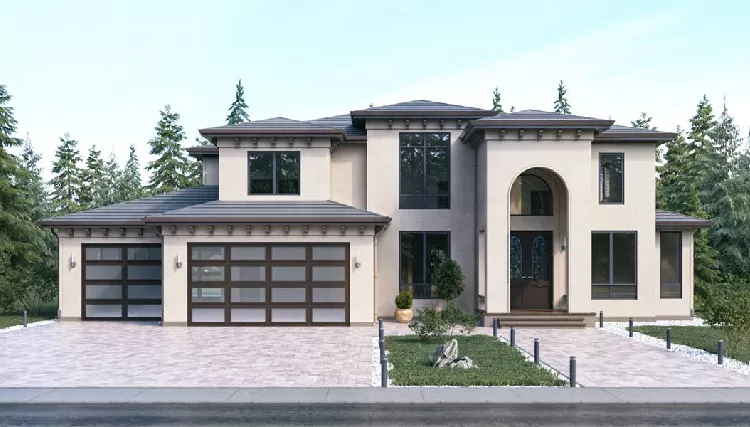





_m.webp)



