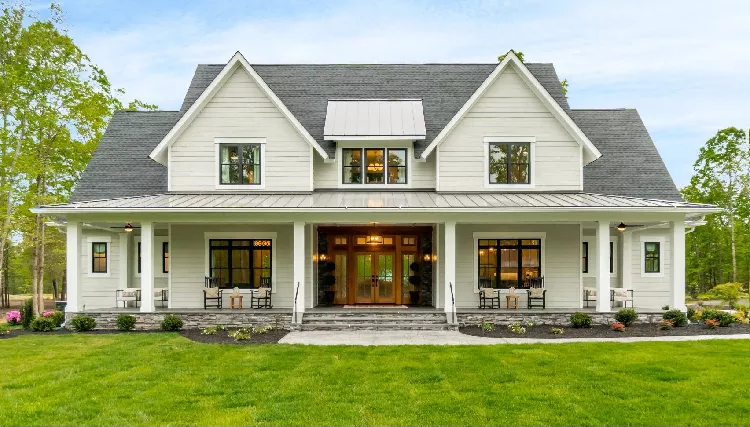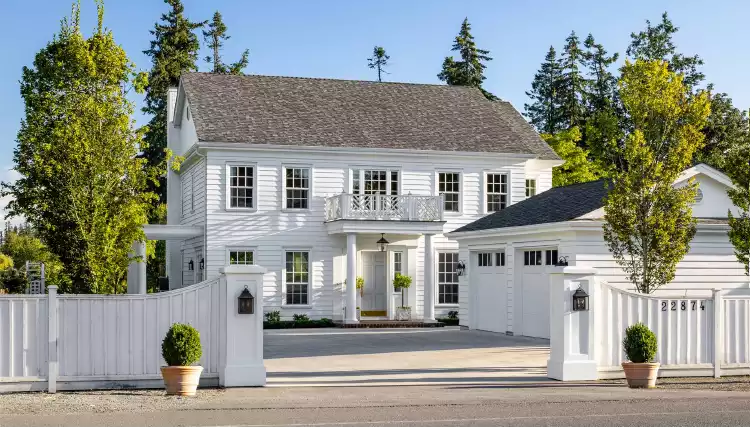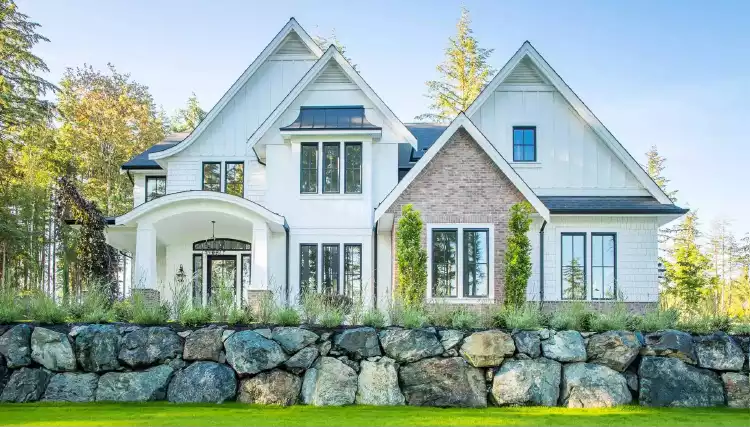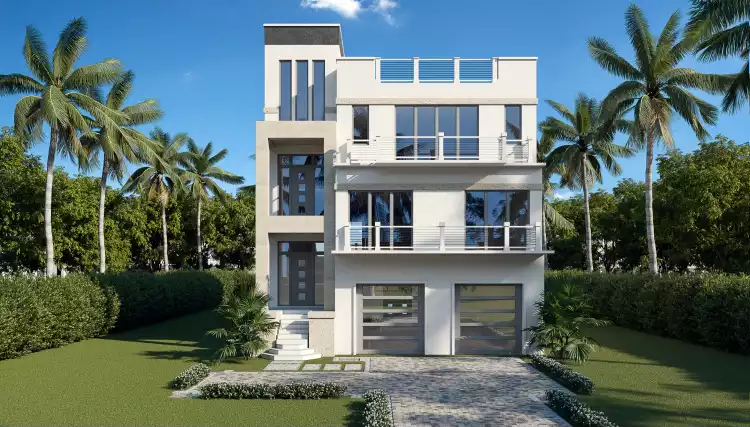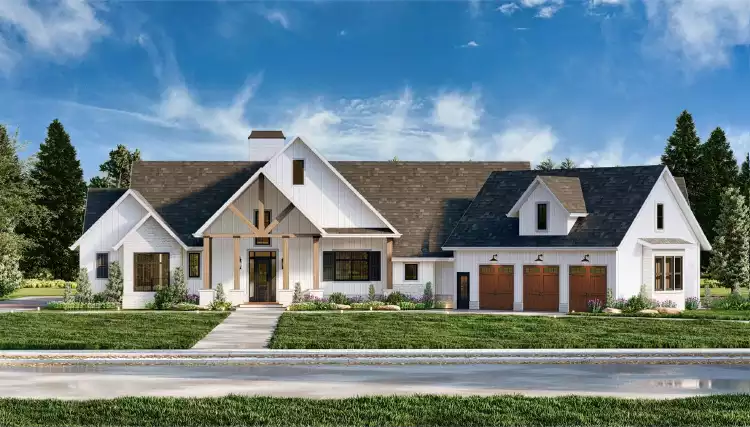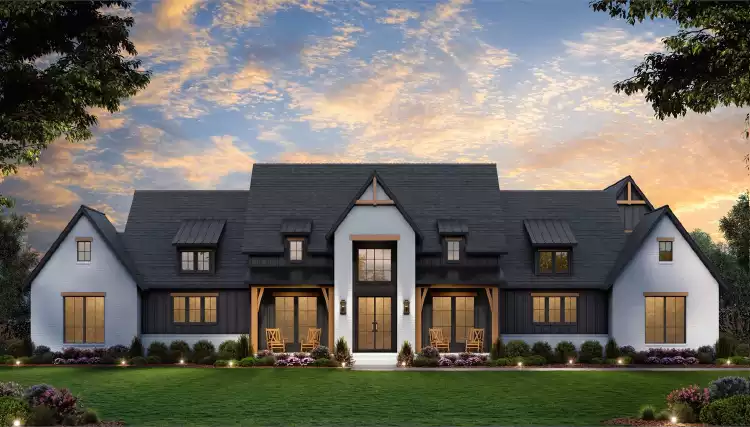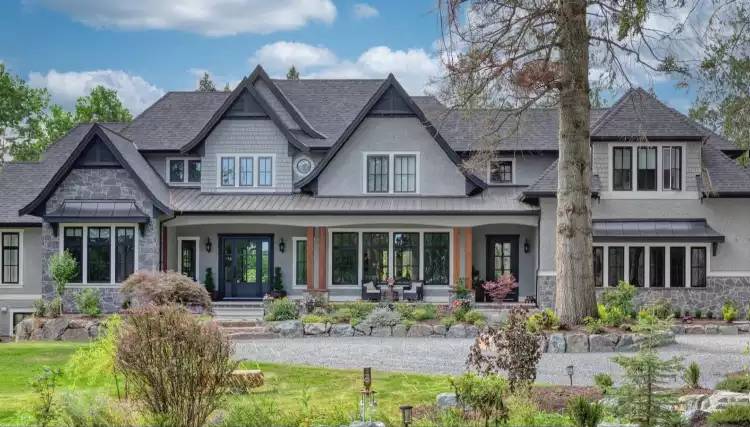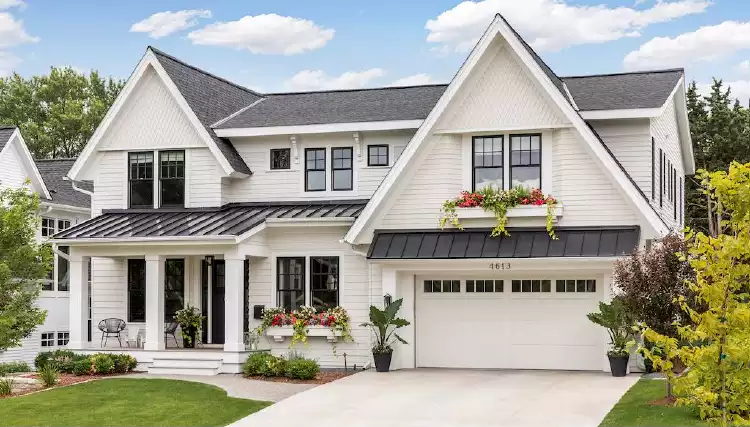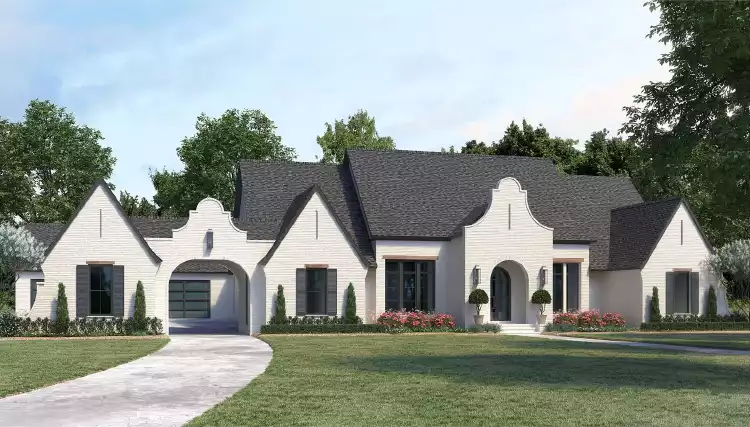Frequently Asked Questions
Why choose a house plan between 3501 and 4000 square feet?
Homes in this size range offer space and versatility, making them ideal for families, remote professionals, and avid entertainers. With open-concept layouts, multiple bedrooms, and dedicated spaces for home offices or media rooms, these plans provide flexibility for everyday living and special occasions. Many designs include upscale touches like large kitchen islands, walk-in closets, and covered outdoor living spaces.
Can house plans between 3501 and 4000 square feet be customized?
Yes! All of our house plans can be personalized to fit your lifestyle. Whether you want to reconfigure the layout, add an extra guest suite, or expand outdoor living spaces, our team can help you bring your vision to life. Visit House Plan Modifications to learn more about customizing your dream home.
Are homes in this size range family friendly?
These homes are ideal for families, with spacious living areas, multiple bedrooms, and flex rooms that can be used as playrooms, study spaces, or guest accommodations. Open-concept layouts provide ample room for togetherness, while private retreats, such as home offices and primary suites, offer quiet spaces for relaxation. If you're considering a family-friendly layout with extra space for everyone, check out our 4-Bedroom House Plans.
Do house plans in this size range include outdoor living spaces?
Many plans in this size range feature outdoor living areas, such as wraparound porches, expansive decks, and covered patios. These spaces are perfect for hosting outdoor gatherings or relaxing after a long day. Some plans even include courtyards and outdoor kitchens for an elevated experience. Explore our Outdoor Living House Plans for more design inspiration.
Are house plans between 3501 and 4000 square feet energy efficient?
Yes! Our designs incorporate energy-saving features, such as high-performance windows, energy-efficient appliances, and layouts optimized for natural light and airflow. Sustainable building materials can also enhance energy efficiency and reduce utility costs. If you're looking for eco-friendly options, browse our Energy-Efficient House Plans.
What architectural styles are available for homes between 3501 and 4000 square feet?
This collection features a wide range of architectural styles, including modern homes with sleek, minimalist aesthetics, classic farmhouses with charming wraparound porches, and Craftsman homes known for their detailed craftsmanship. Check out our Modern Farmhouse Plans for a home that blends rustic elegance with contemporary living.
Can homes in this size range fit on sloped or custom lots?
Yes! Many plans are designed to work beautifully on sloped or custom-shaped lots. These homes often include multi-level layouts, walkout basements, and strategic window placements to take advantage of scenic views. Visit our Sloped Lot House Plans to explore creative options for unique landscapes.
Are homes between 3501 and 4000 square feet budget friendly?
Homes in this size range can be cost-effective with thoughtful design choices. You can reduce construction and long-term maintenance costs by selecting efficient layouts, standard finishes, and energy-saving features. Check out our Affordable House Plans if you're looking for affordable designs.
Can these homes work as luxury vacation properties?
These homes are excellent options for luxury vacation retreats. They offer spacious layouts with plenty of room for family gatherings and private relaxation. Large decks, screened porches, and outdoor kitchens are ideal for scenic getaways. For more options, browse our Vacation House Plans.
How do I choose the right house plan between 3501 and 4000 square feet?
Start by considering your household's needs, including the number of bedrooms and bathrooms, outdoor living preferences, and bonus features like home offices or media rooms. Consider your plans—such as growing your family or needing more guest space—and how the layout can evolve. For guidance, visit Choosing the Right Home Design.



.png)
.png)
