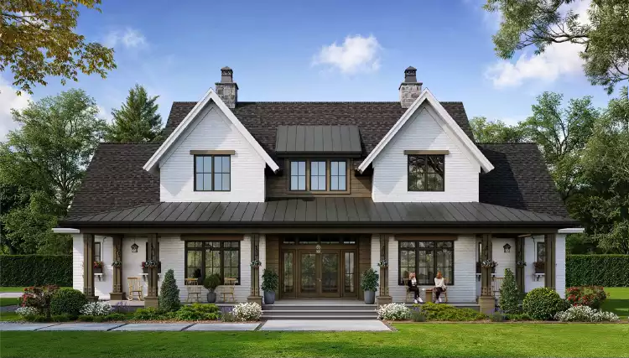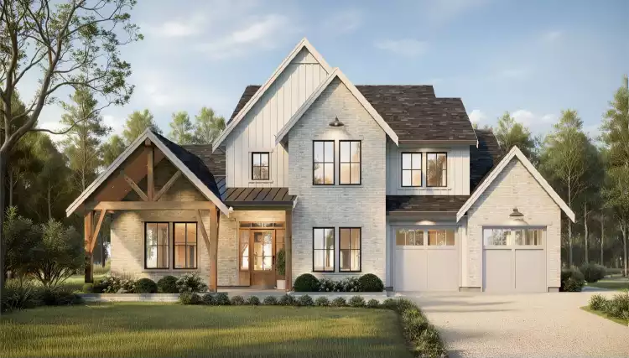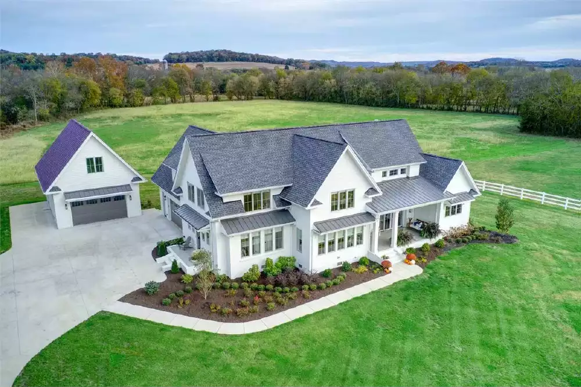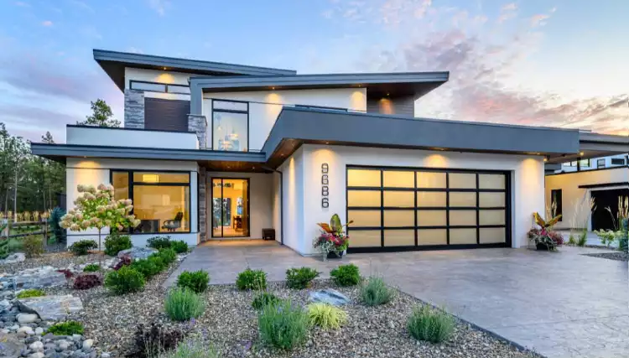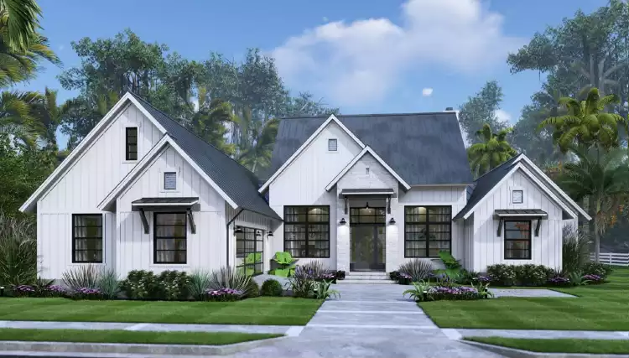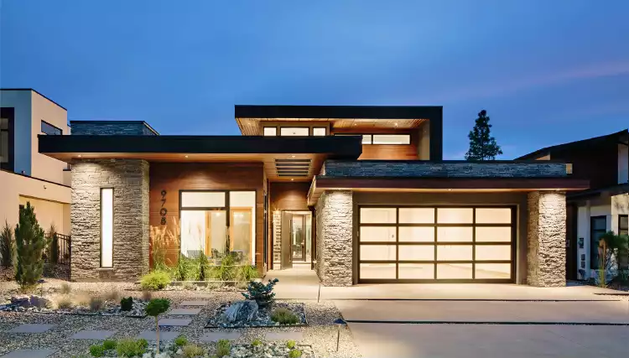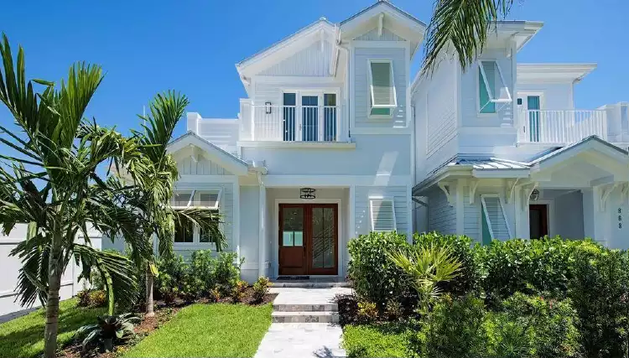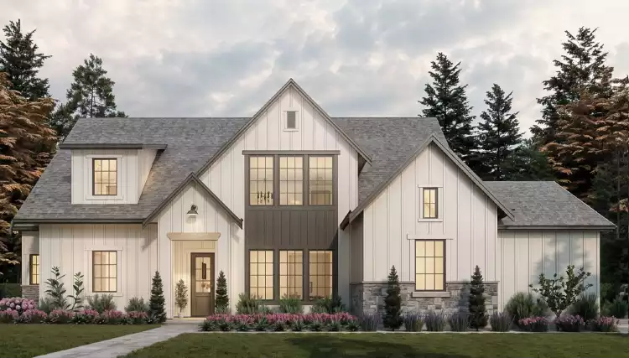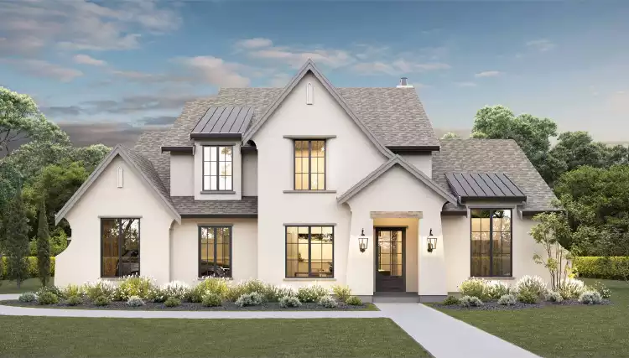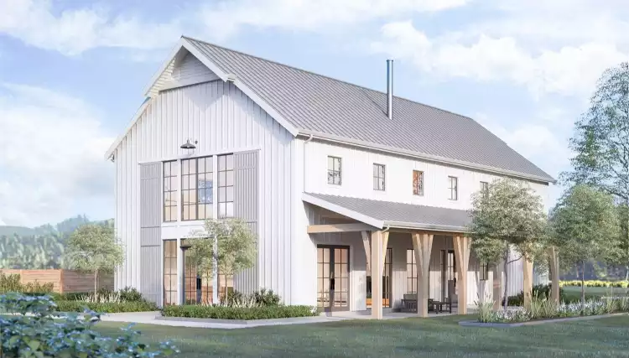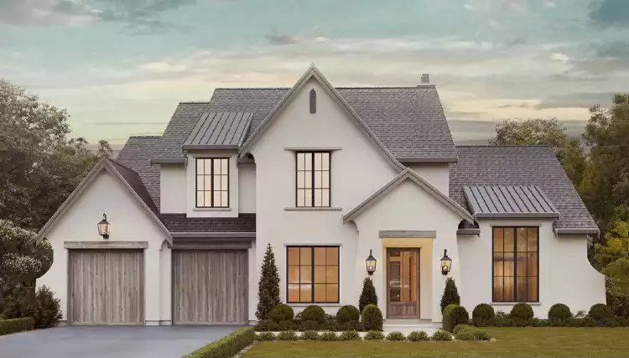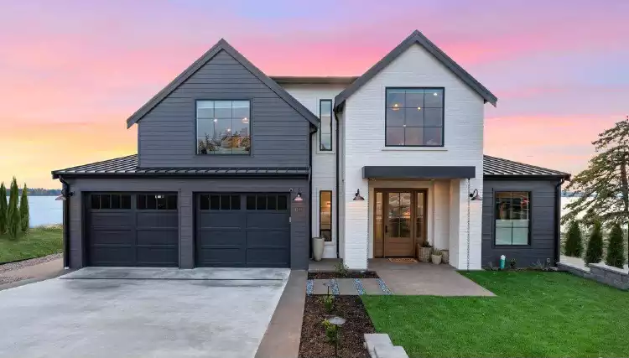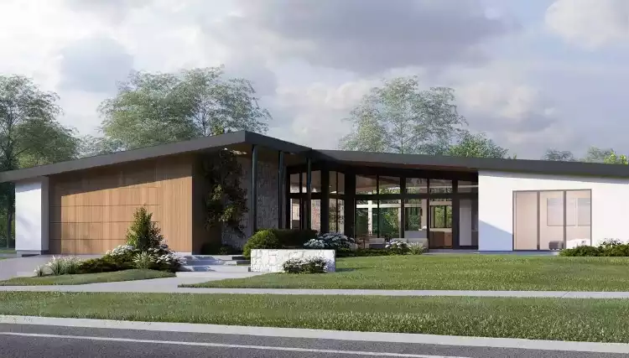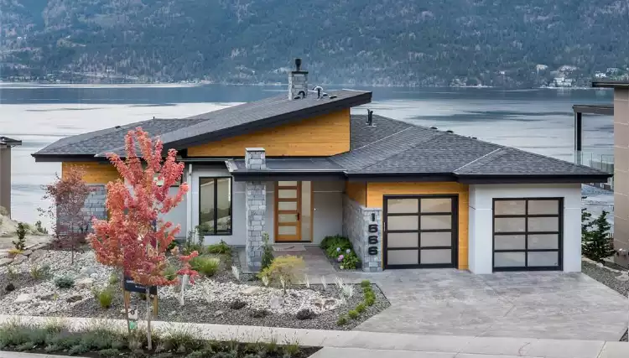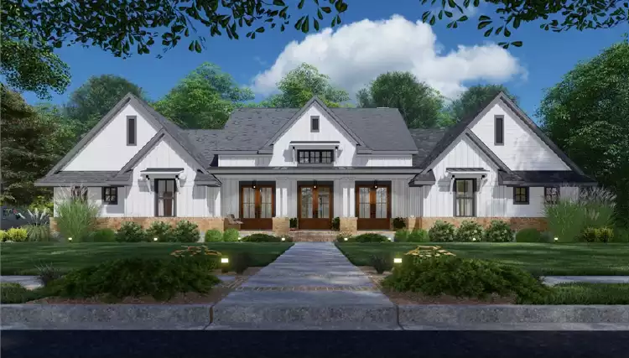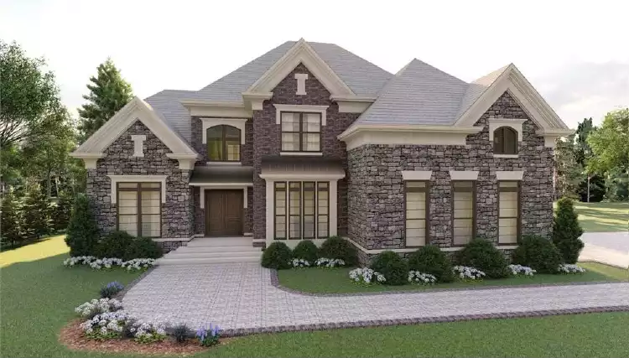Frequently Asked Questions
Why choose a house plan between 3001 and 3500 square feet?
These homes provide the perfect balance of space and versatility for large families, entertainers, or those who need extra room for work or hobbies. They're designed for comfort and functionality with features like open-concept living areas, spacious kitchens, and bonus rooms. Many plans also include outdoor spaces for relaxing and entertaining.
Can house plans between 3001 and 3500 square feet be customized?
All our house plans can be tailored to fit your lifestyle. Whether you want to adjust room sizes, add a guest suite, or enhance outdoor living areas, our experienced team can bring your vision to life. Visit our House Plan Modifications page to learn more about personalizing your plan.
Are 3001 - 3500 square feet house plans family friendly?
These homes are ideal for families, offering multiple bedrooms and bathrooms, open living areas for gathering, and flexible spaces like playrooms, home offices, or guest suites. Whether you're a growing family or part of a multigenerational household, these layouts perfectly blend shared spaces and private retreats to suit everyone's needs.
Do house plans in this size range include outdoor living spaces?
Many house plans between 3001 and 3500 square feet feature inviting outdoor spaces such as covered patios, wraparound porches, and outdoor kitchens. These areas create the perfect setting for relaxing, dining, or entertaining guests. For even more inspiration, check out our Outdoor Living House Plans.
Are house plans between 3001 and 3500 square feet energy efficient?
Many of our designs in this size range are built with energy efficiency in mind. From insulated windows that help regulate indoor temperatures to sustainable materials that enhance durability and reduce environmental impact, these homes are designed to save money and keep you comfortable year-round. Smart layouts that maximize natural light and improve airflow can also reduce energy usage. For even more eco-friendly designs, visit our Energy-Efficient House Plans.
What architectural styles are available for homes between 3001 and 3500 square feet?
Homes in this size range offer diverse architectural styles to match your vision. From sleek, modern layouts with open spaces to classic farmhouses featuring wraparound porches, there's something for every taste. Craftsman homes, known for their detailed woodwork, cozy charm, and timeless appeal, are also a popular choice. Explore our Craftsman House Plans for beautifully designed homes that balance character and functionality.
Can homes between 3001 and 3500 square feet fit on narrow lots?
Yes, some house plans in this size range are designed specifically for narrow or compact lots. These homes often feature smart, space-saving layouts that use vertical design elements like second stories to maintain spacious interiors without requiring a wide footprint. Features like open-concept main floors and strategically placed windows help the home feel larger while maximizing natural light. If you're building on a smaller plot, explore our Narrow Lot House Plans for designs that combine style and functionality, even on compact lots.
Are homes between 3001 and 3500 square feet budget friendly?
Homes in this size range can be budget-friendly when designed with efficient layouts and innovative material choices. Opting for open-concept designs that minimize unnecessary walls, choosing standard finishes, and incorporating energy-efficient features help reduce construction and long-term maintenance costs. Explore our Affordable House Plans to find designs that balance space, style, and savings for even more affordable options.
Can these homes work as luxury vacation properties?
Homes in this size range make exceptional luxury vacation retreats, offering spacious layouts for family gatherings and entertaining while providing private suites and relaxation areas. Features like large kitchens, expansive living areas, and outdoor amenities such as decks, patios, and screened porches create the perfect environment for unwinding and enjoying time with loved ones. For inspiration, explore our Vacation House Plans to find your dream escape.
How do I choose the right house plan between 3001 and 3500 square feet?
Choosing the perfect house plan starts with assessing your lifestyle and priorities. Consider how many bedrooms and bathrooms you'll need, whether an open-concept layout suits your daily routine, and which special features—like outdoor living areas, a home office, or a media room—will enhance your home. Don't forget to factor in your lot size and any future needs, such as entertaining or multigenerational living space. For personalized advice and helpful tips, visit Choosing the Right Home Design to ensure your home fits your vision perfectly.



.png)
.png)

