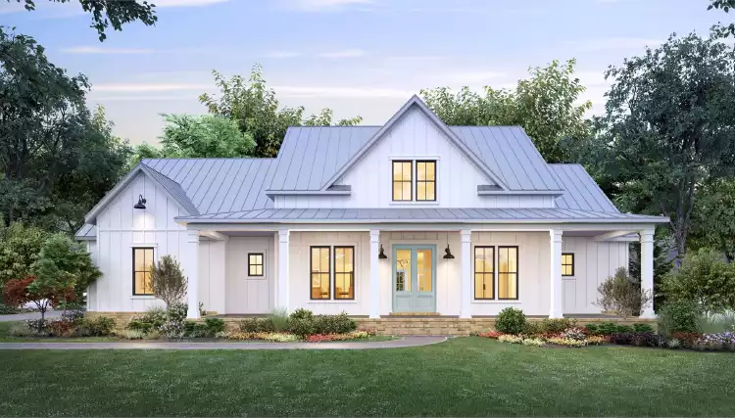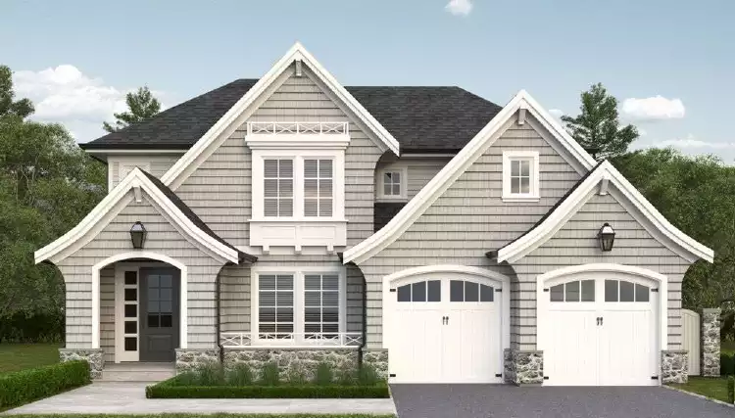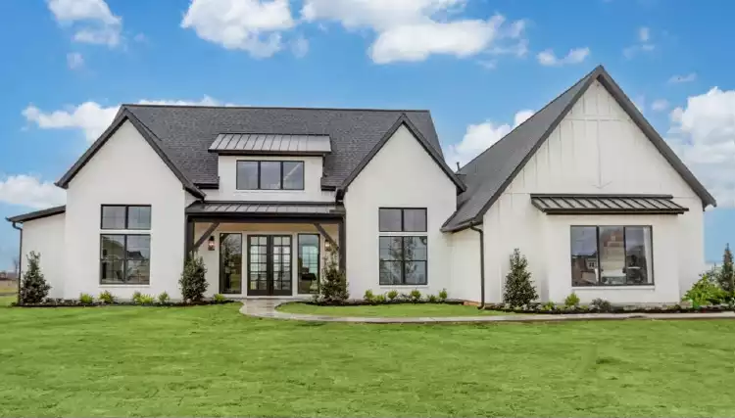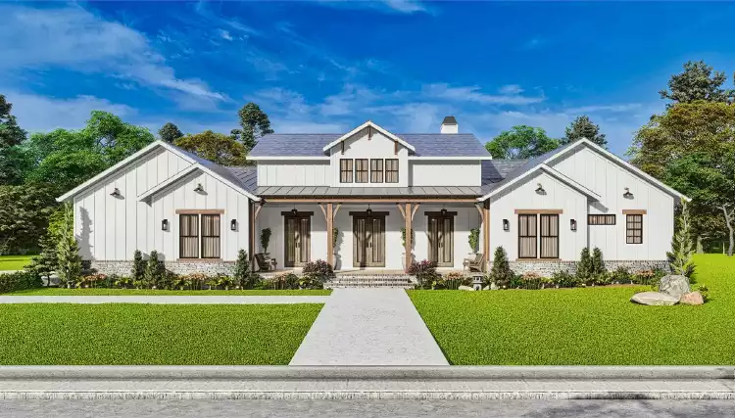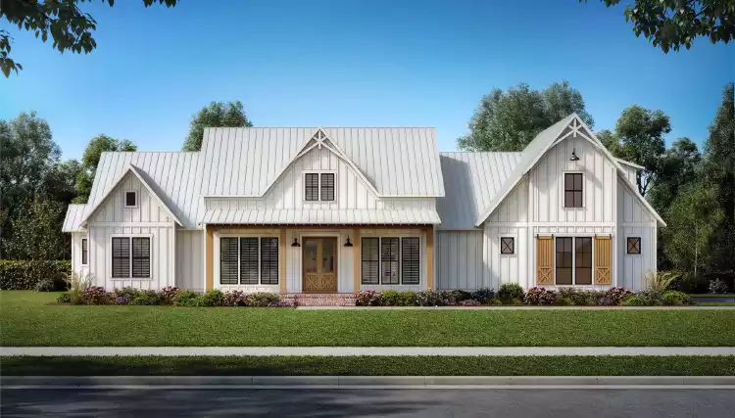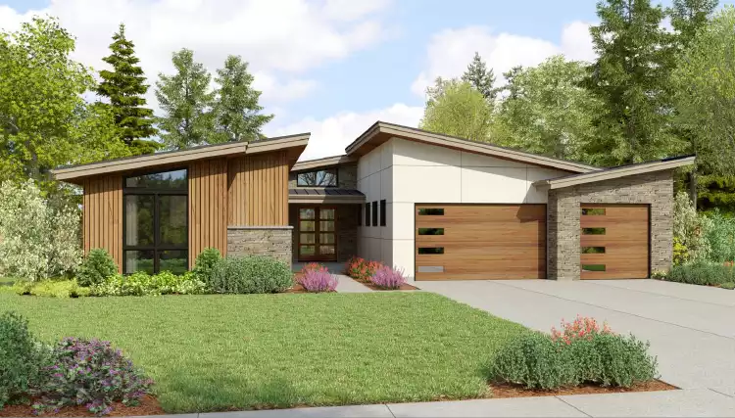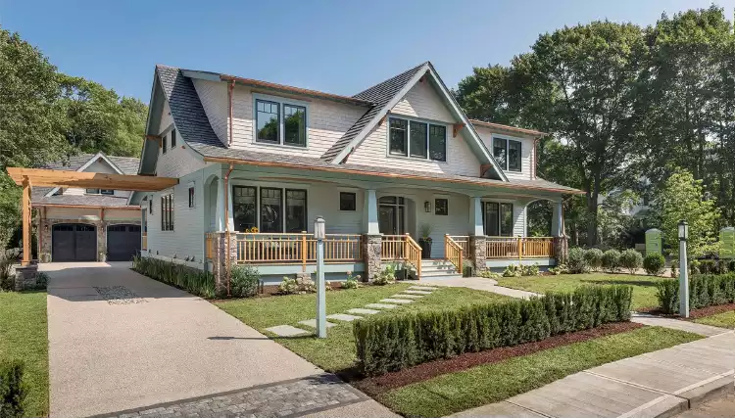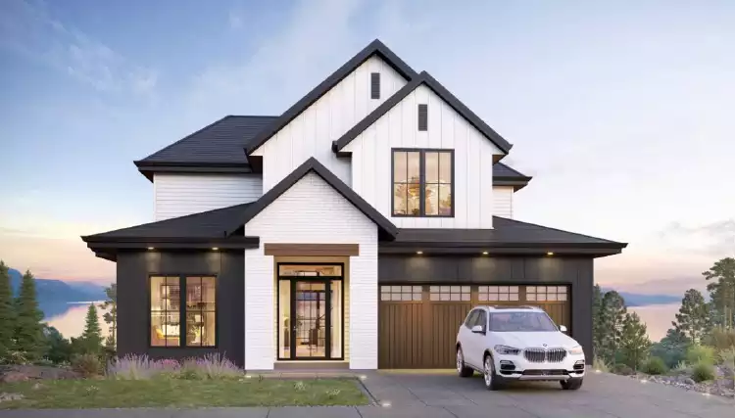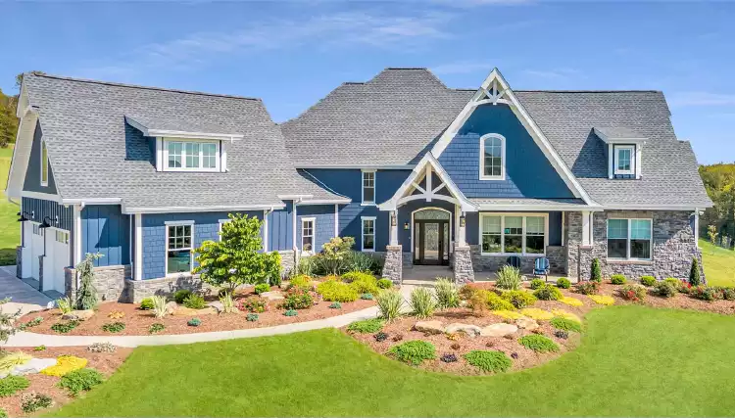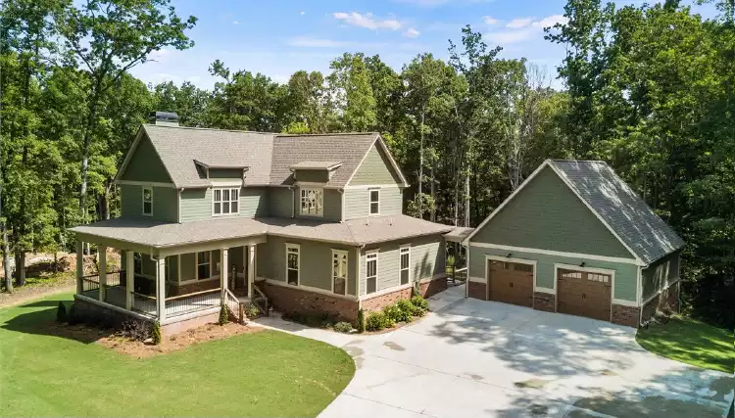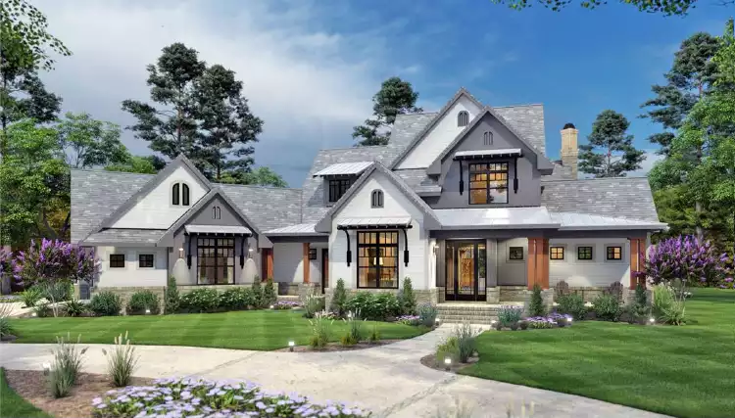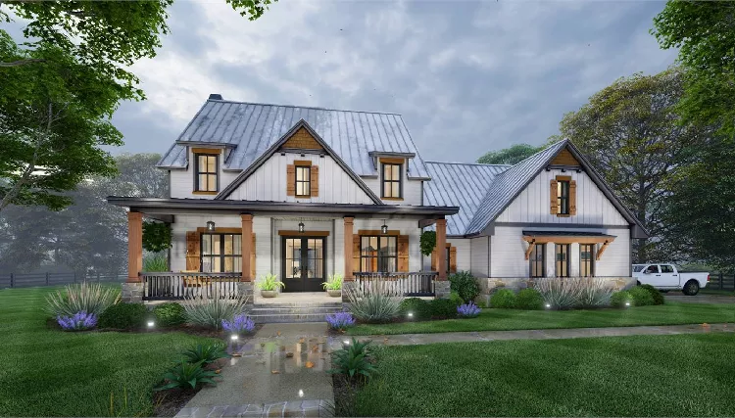Frequently Asked Questions
Why choose a house plan between 2501 and 3000 square feet?
Homes in this size range offer the perfect space for a growing family, entertaining, or having dedicated areas for work, hobbies, or guests. They feature open layouts, large kitchens, and private spaces that balance connectivity with comfort.
Can house plans between 2501 and 3000 square feet be customized?
Absolutely! Our plans can be tailored to meet your needs. Whether you want to adjust room sizes, add a home office, or expand outdoor spaces, our design team can help bring your vision to life. Learn more on our House Plan Modifications page.
Are 2501 - 3000 square feet house plans family friendly?
These homes are perfect for families, offering multiple bedrooms and bathrooms for personal space and open-concept living areas for quality time together. Many plans also include flex rooms that can serve as playrooms, home offices, or guest suites, making it easy to adapt to the home as your family's needs evolve. Outdoor living spaces like patios and porches add more room for relaxation and entertaining.
Do house plans in this size range include outdoor living spaces?
Many house plans between 2501 and 3000 square feet feature beautiful outdoor living areas designed to enhance your lifestyle. Whether it's a spacious patio for hosting gatherings, a cozy deck for enjoying your morning coffee, or a wraparound porch that adds timeless charm, these spaces extend your living area outdoors.
Are house plans between 2501 and 3000 square feet energy efficient?
Many of our house plans in this size range are designed with energy efficiency in mind. Common features include modern windows that maximize natural light while minimizing heat loss, well-insulated walls and roofs, and layouts that encourage natural airflow to reduce the need for artificial cooling. Some designs also incorporate eco-friendly materials and options for solar panels or energy-saving appliances. For more sustainable home designs, explore our Energy-Efficient House Plans.
What architectural styles are available for homes between 2501 and 3000 square feet?
This collection offers a wide range of architectural styles to suit every taste. From sleek modern layouts with clean lines and open spaces to timeless Craftsman homes featuring intricate details and cozy charm, there's something for everyone. Elegant farmhouses with wraparound porches and rustic touches are also a popular choice. For inspiration, explore our Craftsman House Plans for warm and detailed designs or our Modern Farmhouse Plans for a contemporary twist on rural charm.
Can these homes fit on narrow lots?
Many larger homes can still be designed to fit narrow or compact lots. Thoughtful layouts with efficient use of space, vertical design elements (like second stories), and thoughtful room configurations can help maximize interior space without sacrificing comfort or style. However, this may not be true for every plan, as larger homes often require broader foundations. If you're looking for homes in this size range that fit narrow lots, its best to explore collections specifically tailored to narrow plots. Our Narrow Lot House Plans include some larger designs, but a review of specific options may be necessary to ensure the best fit for your property.
Are house plans between 2501 and 3000 square feet budget friendly?
Yes, homes in this size range can be budget friendly, especially with efficient layouts and thoughtful design choices. The overall cost depends on building materials, finishes, and customization preferences. Choosing standard finishes or energy-efficient features can help you save both upfront and long-term. For more cost-effective designs, check out our Affordable House Plans.
Can these homes work as vacation properties?
Yes, homes between 2501 and 3000 square feet are excellent choices for vacation properties. They offer plenty of space for family gatherings, guest accommodations, and entertainment while still being manageable. Many plans include open-concept living areas, spacious outdoor spaces, and guest suites—perfect for creating a relaxing retreat. Explore our Vacation House Plans to find your ideal getaway design.
How do I choose the right house plan between 2501 and 3000 square feet?
Start by considering your lifestyle and how you plan to use the space. Consider the number of bedrooms and bathrooms you need, whether you want an open-concept layout, and must-have features like outdoor living areas, home offices, or bonus rooms. Also, consider your lot size and plans, such as growing your family or adding space for guests. For expert guidance and tips, visit Choosing the Right Home Design to ensure your plan fits your vision perfectly.



.png)
.png)
