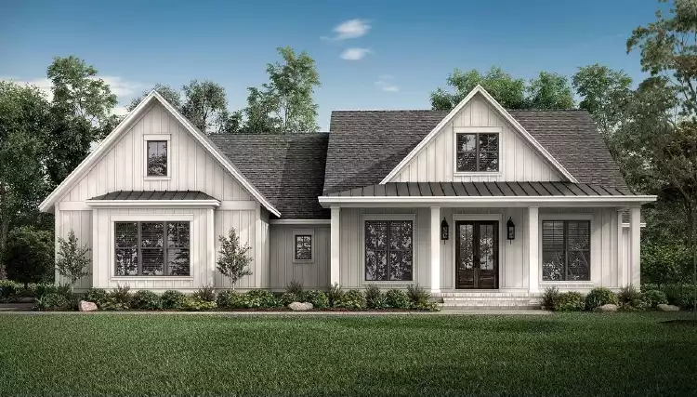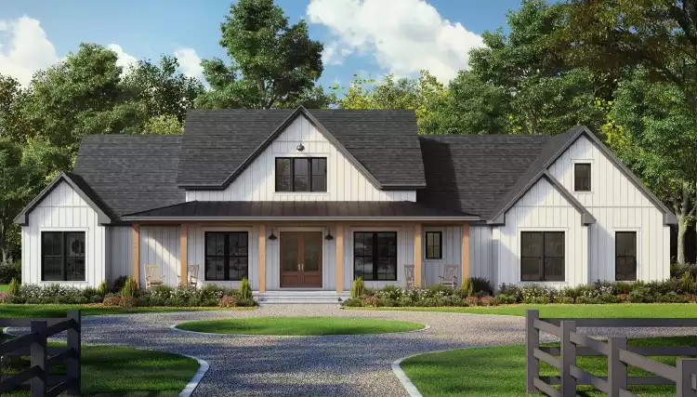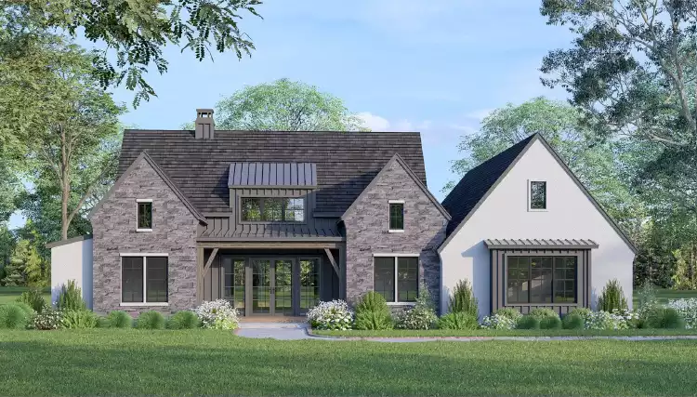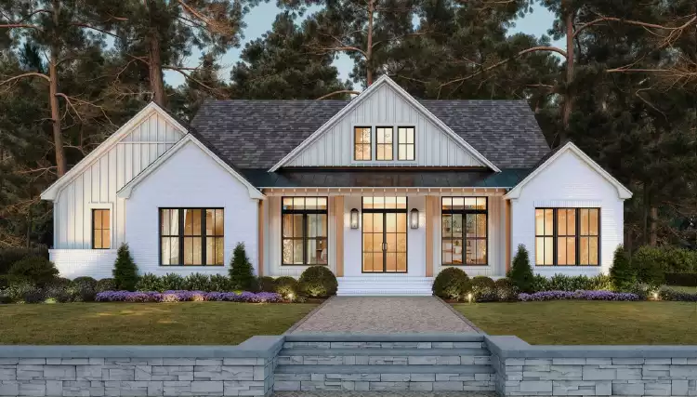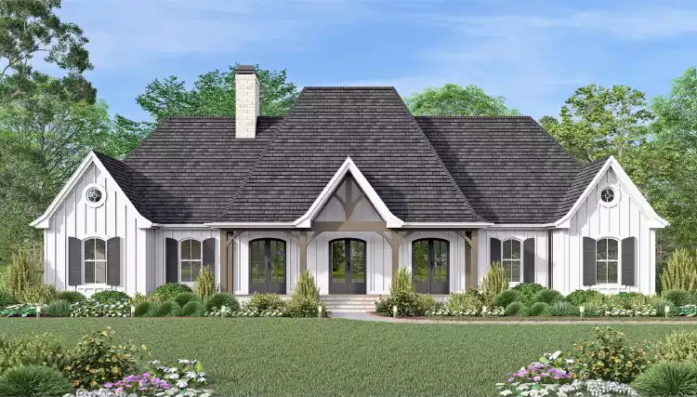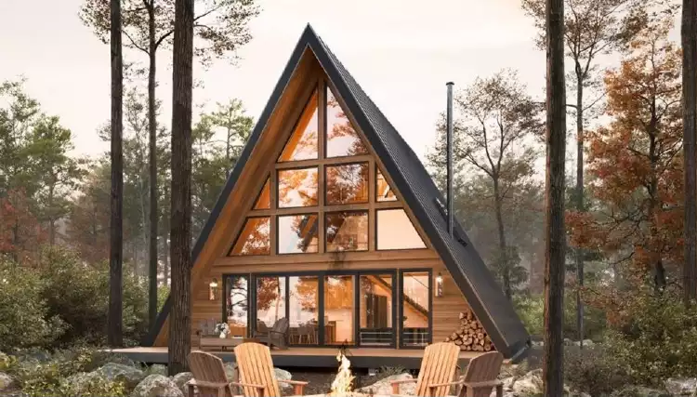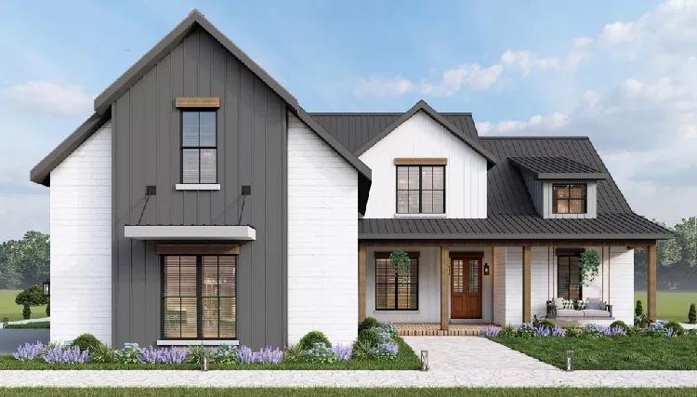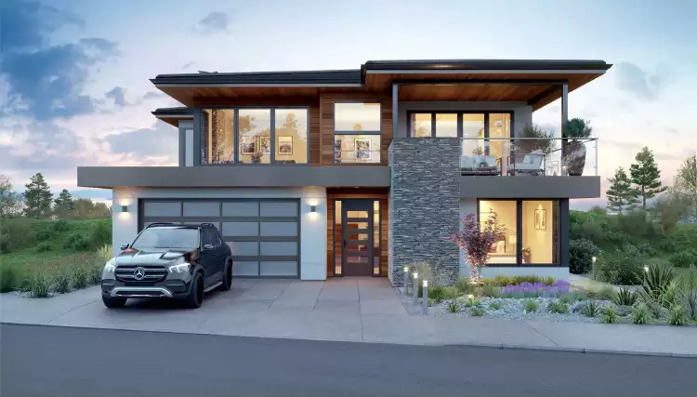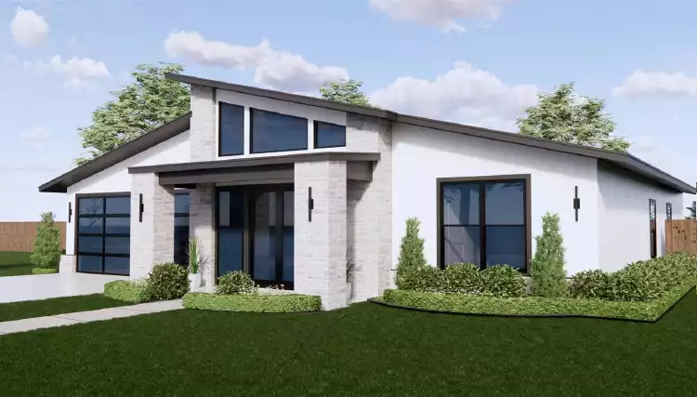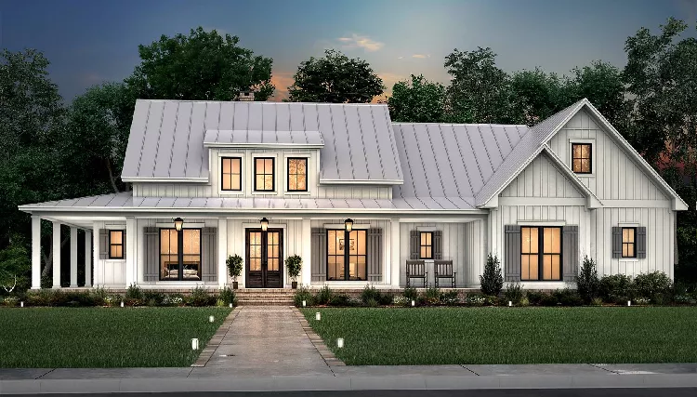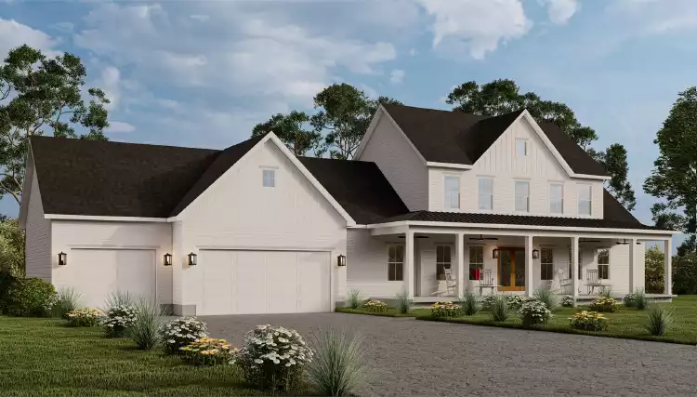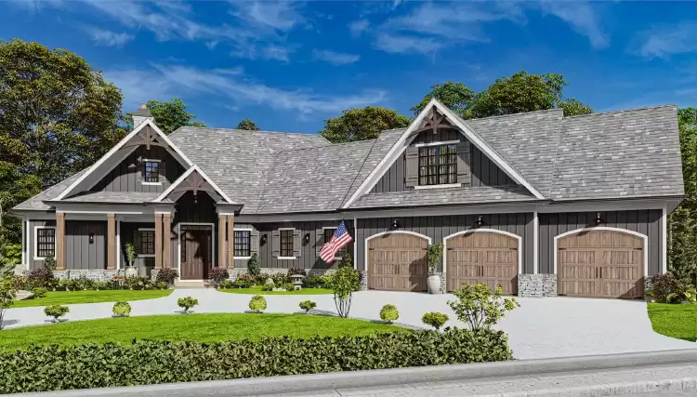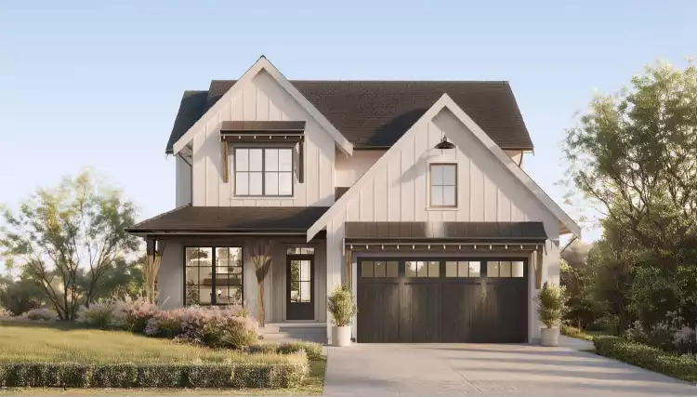Frequently Asked Questions
Why choose a house plan between 2001 and 2500 square feet?
A home in this size range perfectly balances space and practicality. You'll have plenty of room for family living and entertaining without incurring a larger home's higher costs and maintenance. These versatile floor plans work equally well as primary residences or vacation properties, adapting seamlessly to your lifestyle needs.
Can house plans between 2001 and 2500 square feet be customized?
Every house plan can be modified to match your vision. Common customizations include adjusting room layouts, adding spaces like home offices, or updating exterior features. Our design team will work with you to adapt any plan to your specific needs and preferences while maintaining the integrity of the original design. For more information, visit our House Plans Modification page.
Are 2001 - 2500 square feet house plans family friendly?
Absolutely! These plans often include multiple bedrooms, open-concept living areas, and flexible spaces like playrooms, guest suites, or home offices, making them ideal for families.
Do house plans between 2001 and 2500 square feet include outdoor living spaces?
Yes, many homes in this range feature outdoor spaces such as covered patios, decks, or wraparound porches. These areas are perfect for relaxing or entertaining. Explore our Porch House Plans for more ideas.
Are house plans in the 2001 - 2500 square feet range energy efficient?
Many designs in this collection include energy-saving features such as insulated windows, sustainable materials, and layouts optimized for natural airflow. Browse our Energy-Efficient House Plans for eco-friendly options.
What architectural styles are available for homes between 2001 and 2500 square feet?
This collection offers a variety of styles, including modern, farmhouse, and Craftsman designs. Explore our Modern House Plans for sleek, contemporary ideas or our Craftsman House Plans for timeless appeal.
Can a house plan between 2001 and 2500 square feet fit on a narrow lot?
Yes, many homes in this size range are specifically designed for compact or narrow lots without sacrificing interior space. Visit our Narrow Lot House Plans to explore creative solutions.
Are house plans between 2001 and 2500 square feet budget friendly?
Homes in this range can be cost effective due to their efficient layouts and manageable size. To explore more affordable designs, visit our Affordable House Plans.
Can 2001 - 2500 square feet house plans work as vacation homes?
Yes, these homes offer plenty of space for family gatherings while being easy to maintain, making them ideal for vacation properties. Browse our Vacation House Plans for inspiration.
How do I choose the right plan for a 2001 - 2500 square feet home?
Start by considering your household size, preferred layout, and must-have features like outdoor spaces or bonus rooms. For expert advice, visit Choosing the Right Home Design.



.png)
.png)
