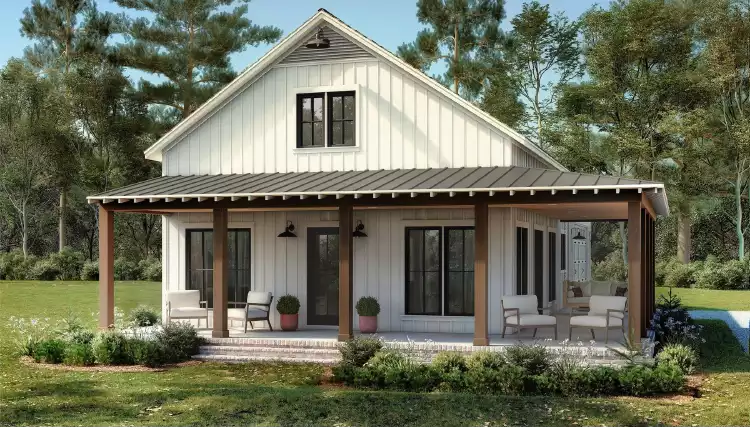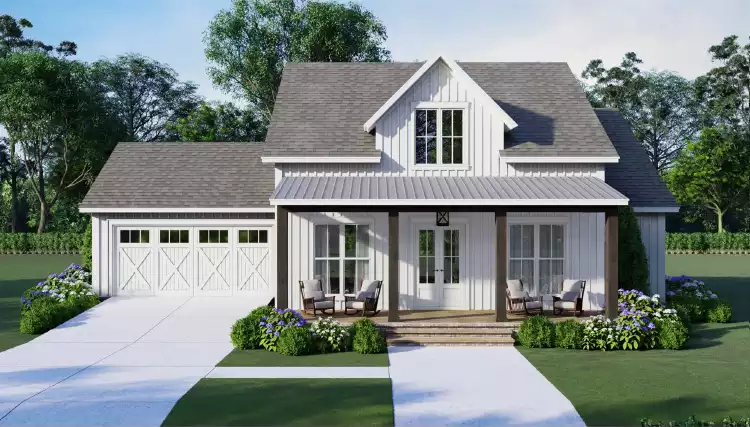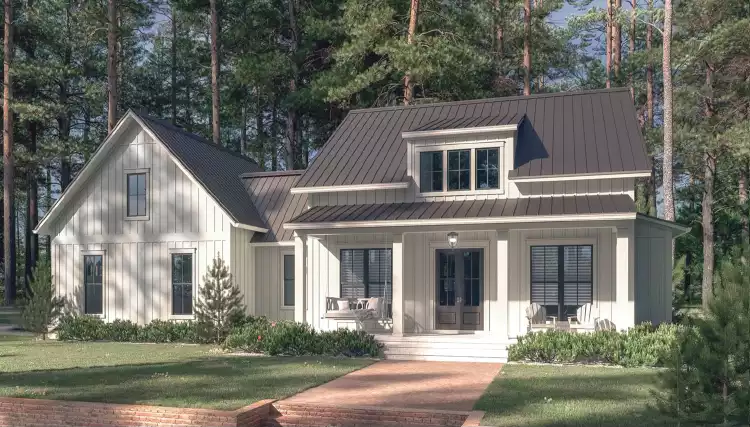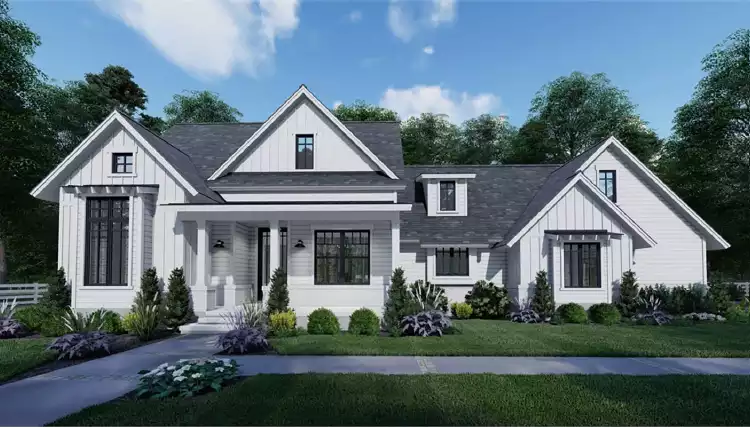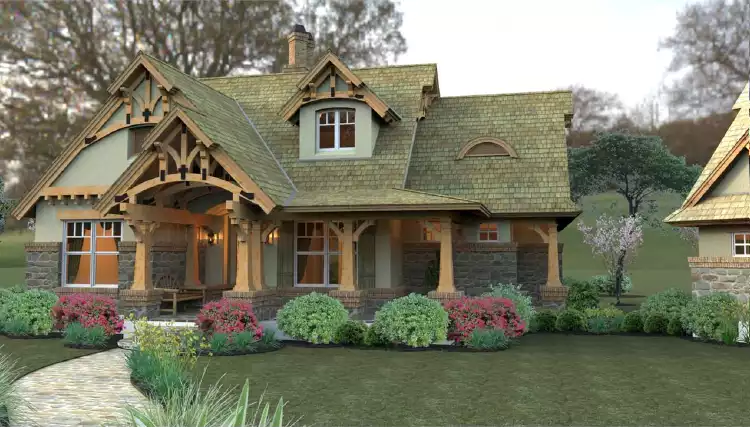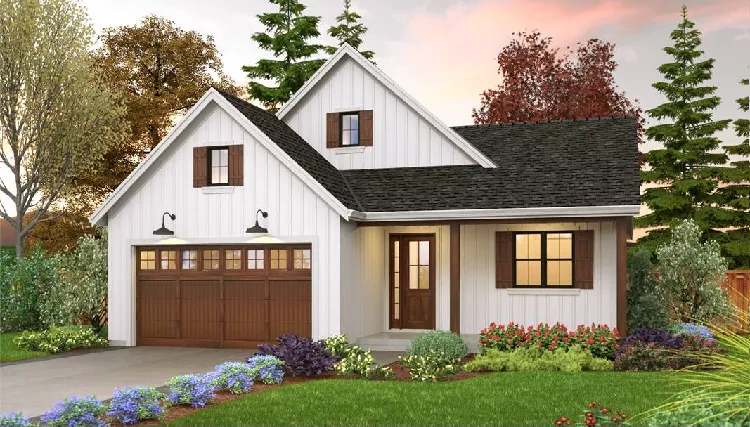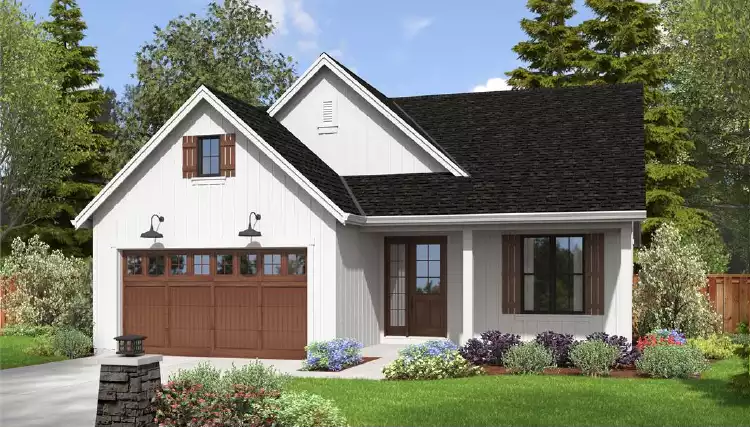Frequently Asked Questions
What are the advantages of choosing a home in this size range?
Homes between 1000 and 1500 square feet offer the ideal balance of affordability and practicality. With lower construction costs and reduced monthly expenses, they're perfect for first-time buyers, those looking to downsize, or anyone seeking an efficient yet comfortable space. For more options tailored to new homeowners, check out our First-Time Home Buyers Collection, which features designs that combine value, style, and functionality.
Can I customize these house plans?
All our house plans can be tailored to your needs through our customization services. Whether you want to adjust layouts, add extra storage, or include exterior features like porches or patios, our experienced architects are here to help. Visit our page on House Plan Modifications to learn more about the process, pricing, and timelines. You can also explore popular customization ideas for inspiration.
Are homes in this size range suitable for families?
Absolutely! Many of our 1000 - 1500 square feet house plans are designed with families in mind, featuring multiple bedrooms, bathrooms, and open living spaces that promote connection and functionality. For families needing additional flexibility, consider exploring our House Plans with In-Law Suites, which provide private spaces perfect for multigenerational living or accommodating guests.
What architectural styles are available between 1000-1500 square feet?
Our collection includes a variety of styles tailored to this size range, such as ranch designs with single-level layouts, charming cottage plans, and sleek modern homes with minimalist aesthetics. If you love rustic charm with modern touches, our Farmhouse Plans feature timeless designs with wraparound porches and open-concept living. Regardless of your style, you'll find a plan that perfectly balances beauty and functionality.
Are these house plans budget-friendly?
Yes, homes in this size range are often more cost-effective to build and maintain, thanks to their smaller footprint and efficient layouts. For even more budget-conscious options, explore our collection of Affordable House Plans designed to maximize value without sacrificing style or functionality.
Do these plans include outdoor living spaces?
Many of these designs feature inviting outdoor spaces such as porches, patios, or decks, offering additional living areas and a seamless connection to the outdoors. To explore more options with exceptional outdoor spaces, visit our Outdoor Living House Plans for inspiration.
Can I build one of these homes on a small lot?
Absolutely! Many of our 1000 - 1500 square feet house plans are specifically designed to fit smaller lots while maximizing interior space with efficient layouts. For more options tailored to compact lots, explore our Narrow Lot House Plans to find a design that perfectly fits your property.
Are there energy-efficient options in this collection?
Many of our 1000 - 1500 square foot house plans are designed with energy efficiency in mind. They feature optimized layouts, modern windows, and sustainable materials to reduce utility costs and environmental impact. For even more eco-conscious designs, visit our Energy-Efficient House Plans to discover homes that blend sustainability with comfort and style.
Can these house plans work for vacation homes?
These house plans' compact sizes and efficient layouts make them an excellent choice for vacation properties or weekend retreats. Their functional design provides all the comforts of home while being easy to maintain. Browse our Vacation House Plans to discover designs tailored for relaxing getaways.
How do I choose the right plan for my needs?
Selecting the perfect house plan starts with considering your lifestyle, family size, and lot specifications. Consider how you'll use the space and which features are most important. For more detailed guidance, check out Choosing the Right Home Design, where you'll find helpful tips to narrow your options and create a home that perfectly fits your vision.



.png)
.png)
