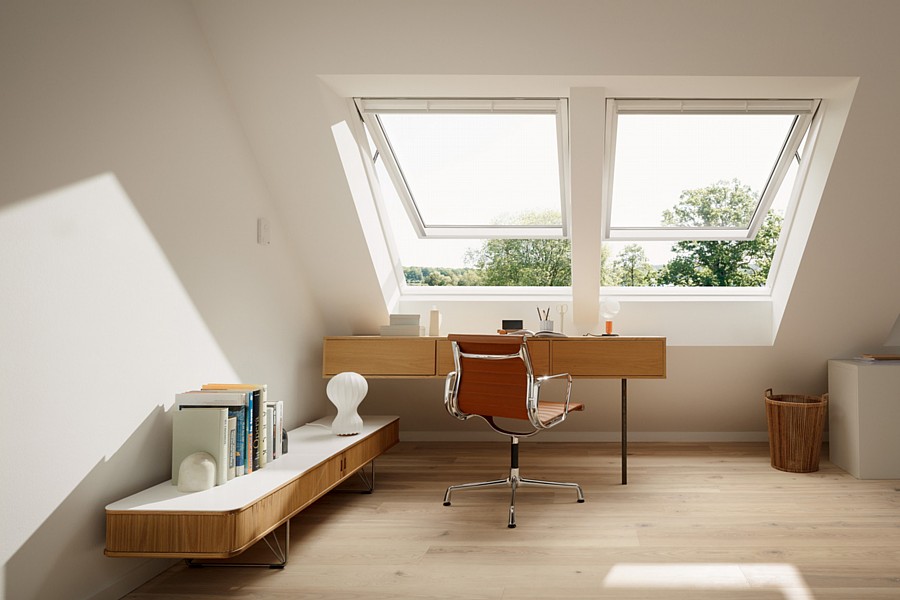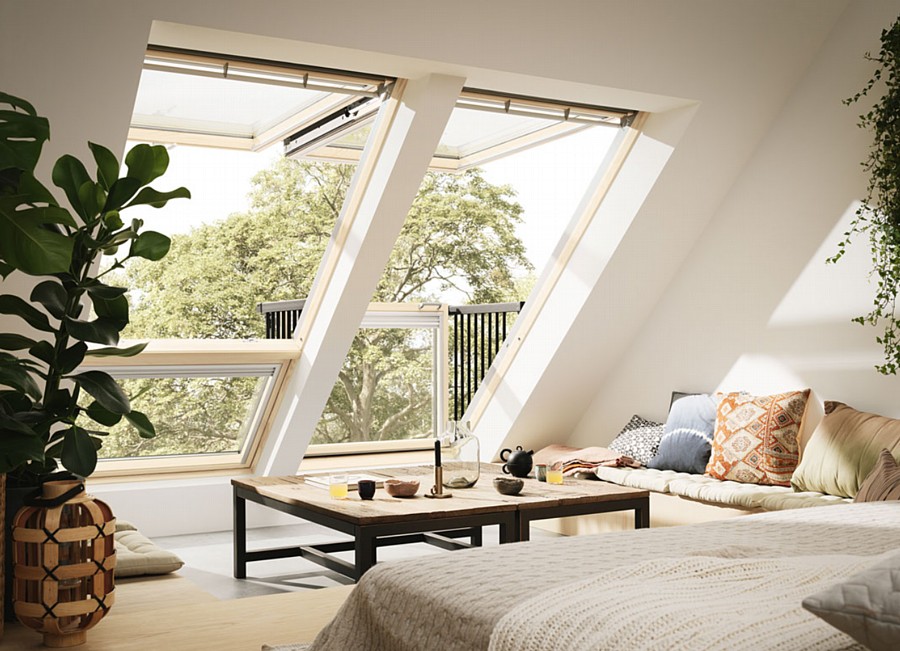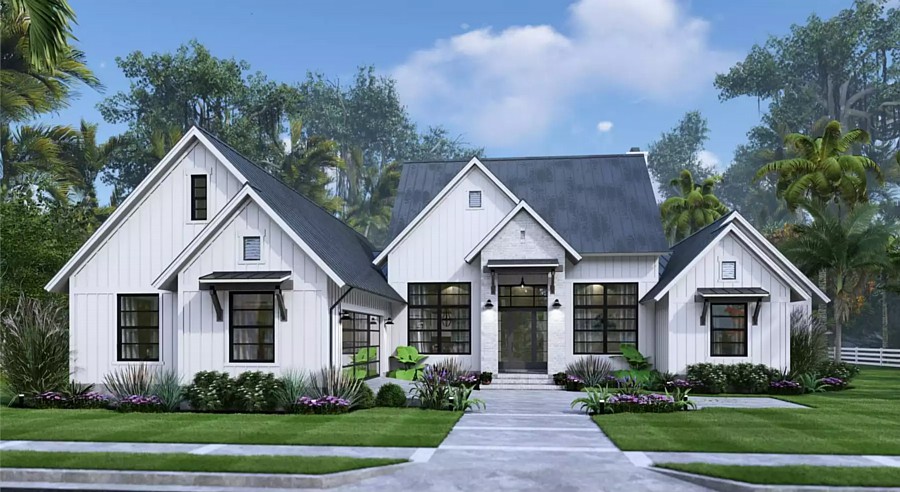Bonus Room Collection | House Plan 10004
Looking for a home that offers more than you see at first glance? See what our bonus room designs have in store! House Plan 10004, for example, boasts a single-level layout with 3,010 square feet in a semi-formal arrangement. You'll enjoy a foyer flanked by the study and formal dining while the island kitchen is open to the living space in back. The bedrooms are split across this, and there's even a game room for extra flexibility. But that's not all—a bonus room over the garage is ready for your customization!












