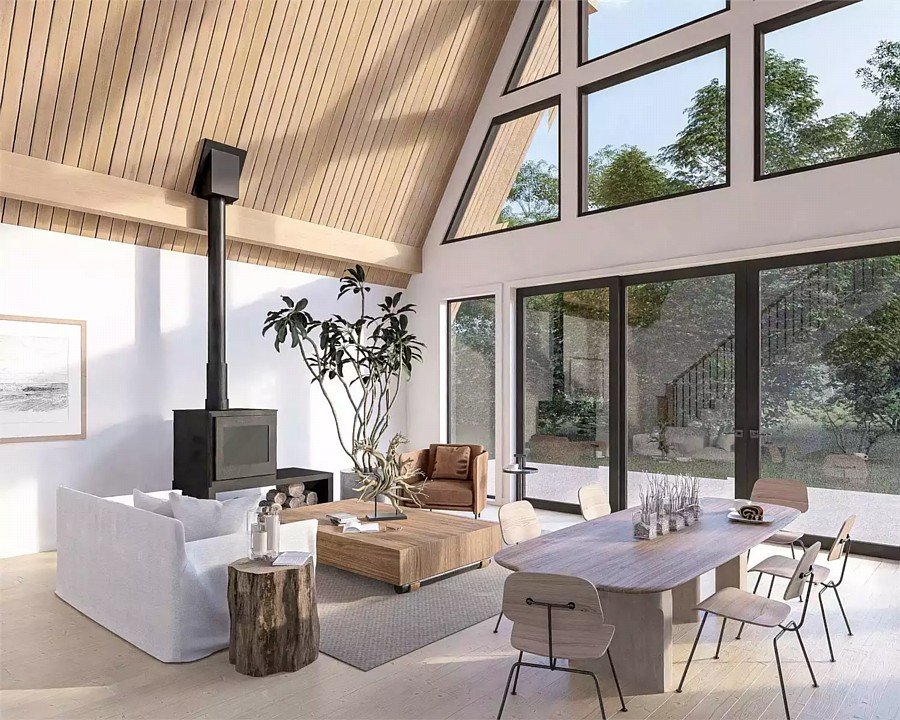A Modest Craftsman Made for Hosts
House Plan 7713 offers 1,981 square feet with two bedrooms on one level, so it makes a great choice for small families of all ages. The primary suite boasts a five piece bath while the second bedroom has a three-piece ensuite, and there's also a powder room for guests. And just imagine how you could host in this great room! With a fireplace beneath a vaulted ceiling adjacent to the island kitchen and dining area with a buffet, this layout can cover formal and informal gatherings with ease. Make sure to look outside, too—there's an outdoor kitchen and al fresco living space beside another fireplace on the covered patio!












