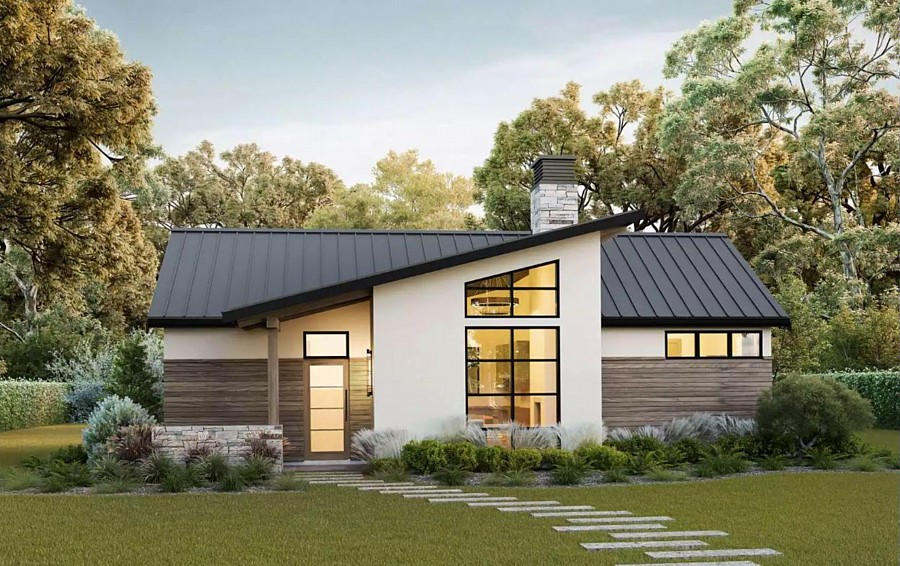Need help finding your dream home plan? Email, live chat or call 866-214-2242
|
Pictured: House Plan 9092
|
Contemporary Homes for Everybody
If you're looking for a home with clean lines, large windows, and chic style, we have plenty for your consideration! Our collection of contemporary designs has something for everybody, and you can see that in some of our latest additions pictured here—the home pictured above has under 1,000 square feet while the one at the bottom has over 6,500. They come with all kinds of amenities that appeal to modern families, too!
|
|
|
Pictured: House Plan 9117
|
A Midsize Design with a Unique Open Layout
With updated Craftsman style, House Plan 9117 is a great choice for people looking for a contemporary home with some traditional appeal! The front side-entry garage helps keep the façade tight to fit on more lots. Inside, you'll find 2,849 square feet in a unique layout similar to what you'd find in mid-century modern homes. The main level features a den off the foyer, a spacious kitchen with both an island and a peninsula with seating, a sunny family room, dining space, and a living room with a fireplace. All four bedrooms are placed on the second story.
|
|
|
Pictured: House Plan 7792
|
A Super Spacious Luxury Home
With 6,589 square feet across two stories, House Plan 7792 definitely has a lot to offer. The angled four-car garage keeps the width in check while extra large windows wrap around the exterior to bring in tons of light. The main level includes open living with a two-story great room, formal dining through a butler's pantry, an office off the foyer, a guest bedroom suite, and a lounge with two saunas—wet and dry—and access to a full bath. The spacious master suite, two smaller bedroom suites, a bonus, the main laundry room, and a large storage room over the garage round out the second story.
|
|
|
Our Architect Preferred Products
|
|
FOLLOW US ON SOCIAL MEDIA
|
|












