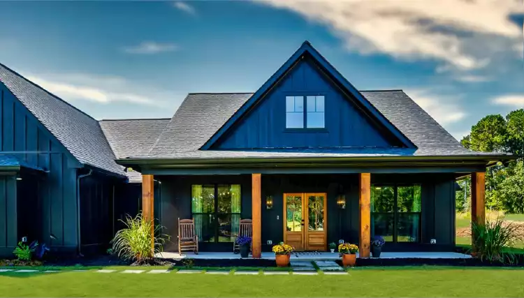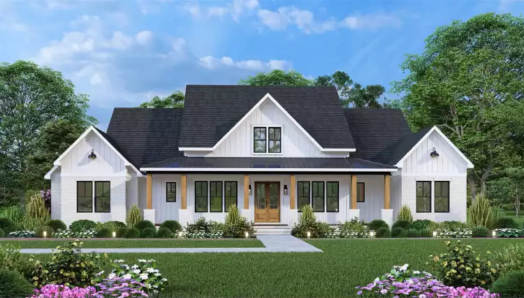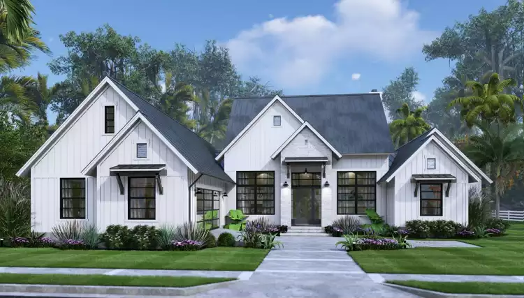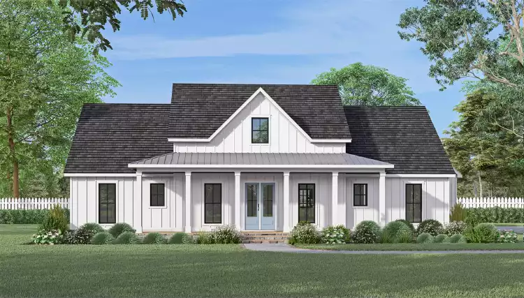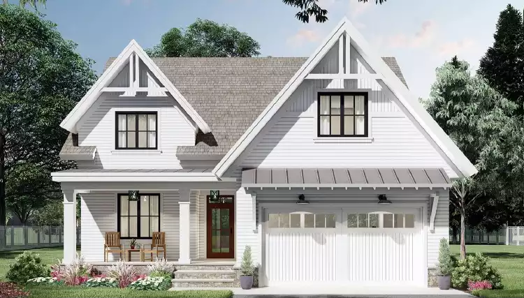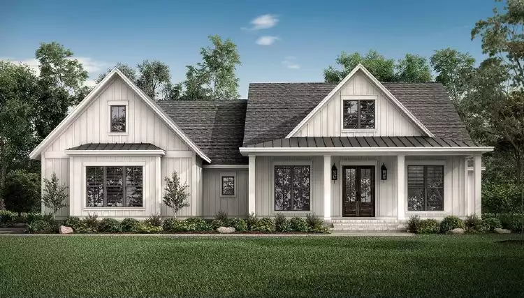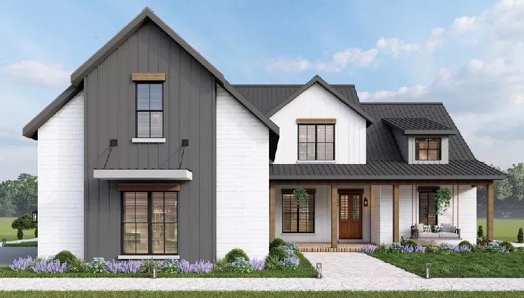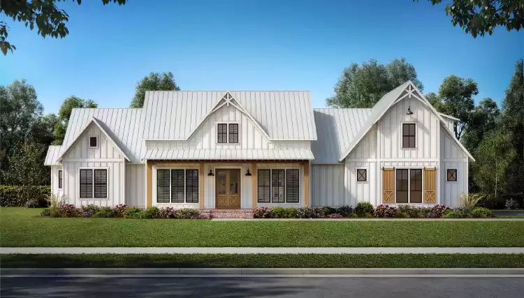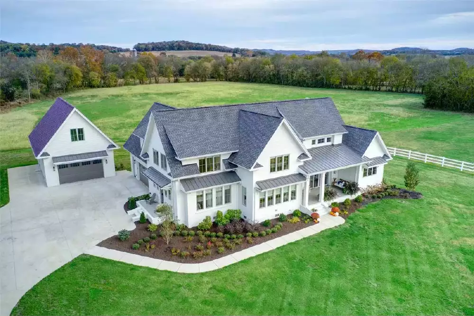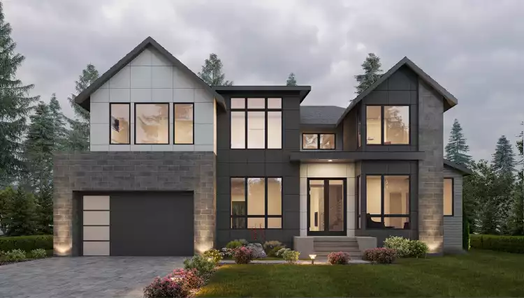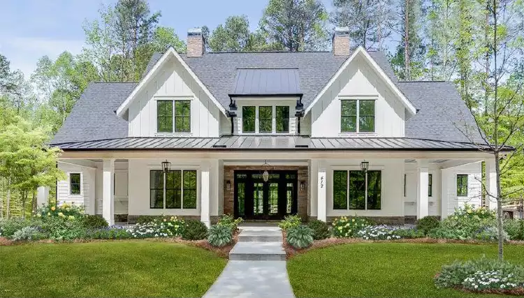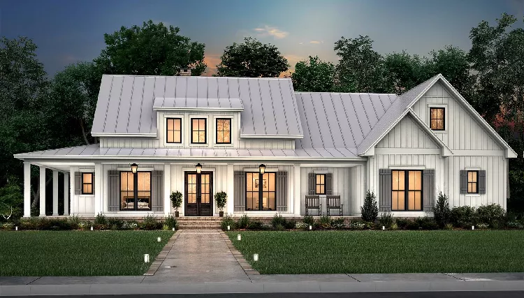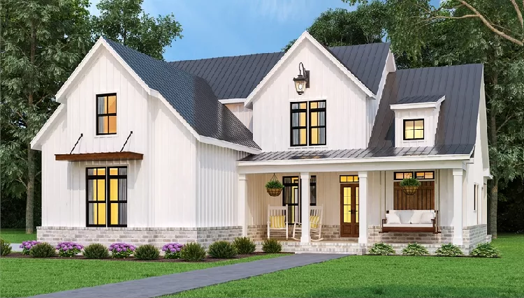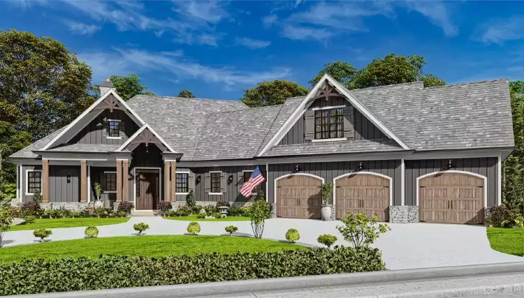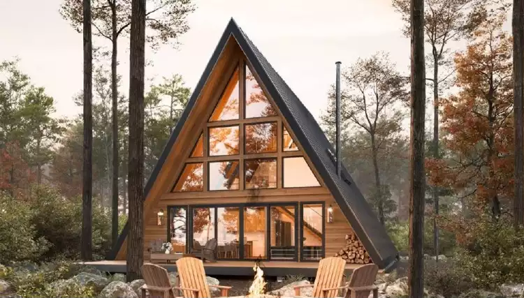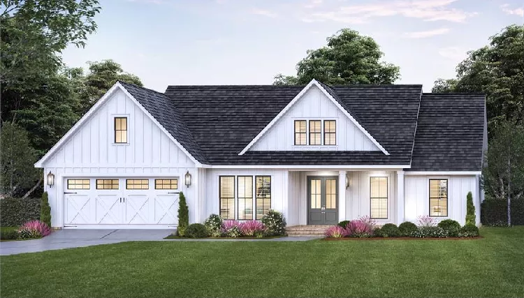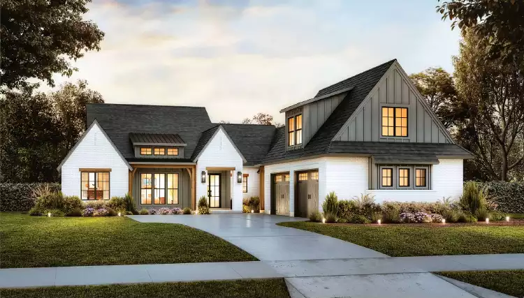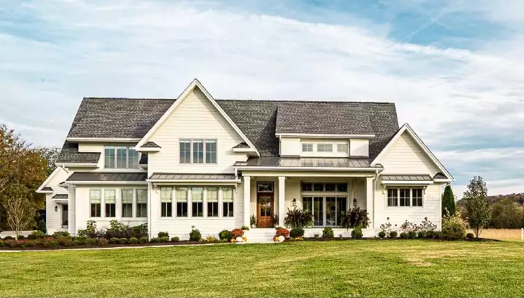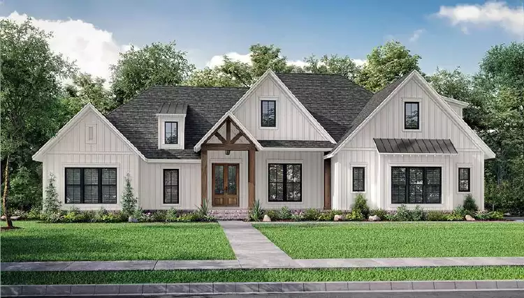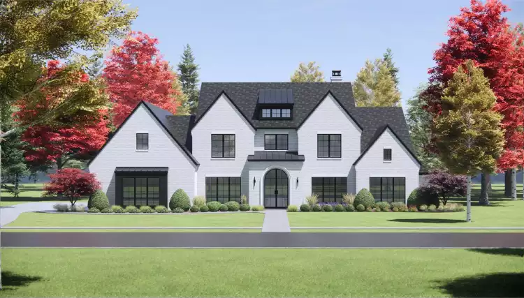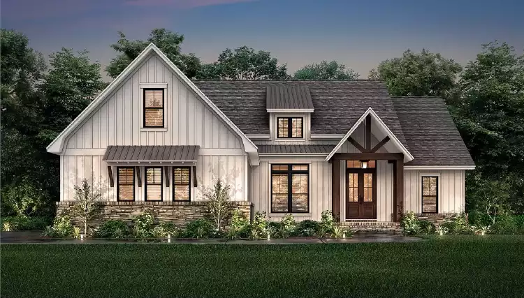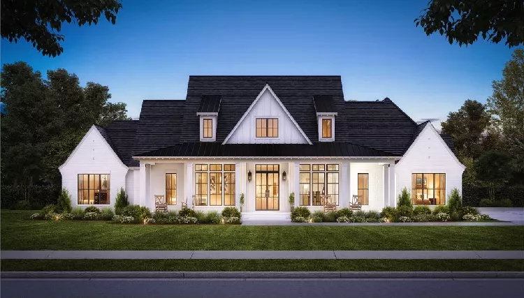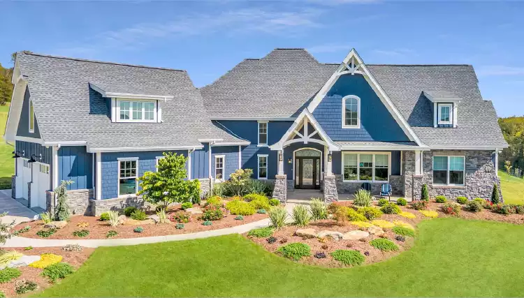Garage House Plans
Our garage plans are ideal for adding to existing homes! With plenty of architectural styles available, you can build the perfect detached garage and even some extra living space to match your property.
A garage plan can provide parking for up to five cars as well as space for other vehicles like RVs, campers, boats, and more. Many detached garage plans have extra room for workshops, too! Larger garage house plans often include apartments, so they offer additional office or residential potential to accommodate your needs, whatever they are. Whether you're building to shelter seasonal vehicles in a distant vacation spot or adding on at your year-round home, you’ll find great options here.
Reach out to our experts by email, live chat, or calling 866-214-2242 today to get your garage situation all figured out!
Frequently Asked Questions
What is a garage house plan?
A garage house plan, or just a garage plan, is a set of blueprints to build a standalone or detached garage structure. These are ideal for adding to existing properties and you'll find plenty of options in every style to match your house. Some are simple with space for regular vehicles while others have room for larger things like RVs and boats. Many even include workshop or finished living space.
What kinds of accommodations do garage plans have?
You can find just about anything in a garage plan. Beyond parking for cars, golf carts, ATVs, RVs, and such, many designs feature working and living space. Want to add an ADU or in-law/guest apartment to your property? Explore different designs and you'll see many offer studio, one-bedroom, two-bedroom, and even larger apartments that have everything you need to make a home.
Do you need a permit to build a garage?
Yes, nearly all jurisdictions will require a permit to build a garage plan. They do this to ensure you don't go over lot coverage limits—especially important if you're adding a garage to your existing home—and for the same reasons you need one for a house—so they know the structure meets safety standards.
