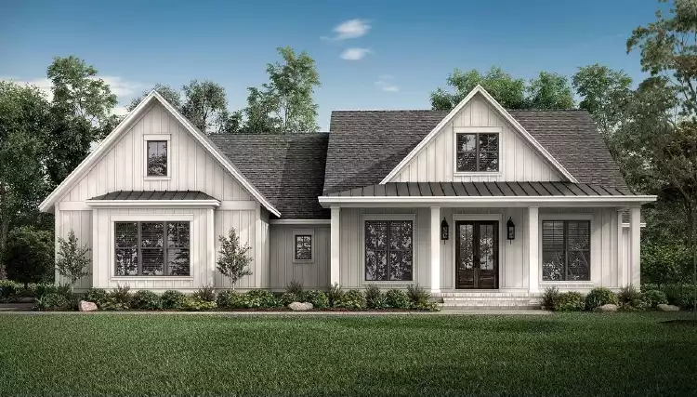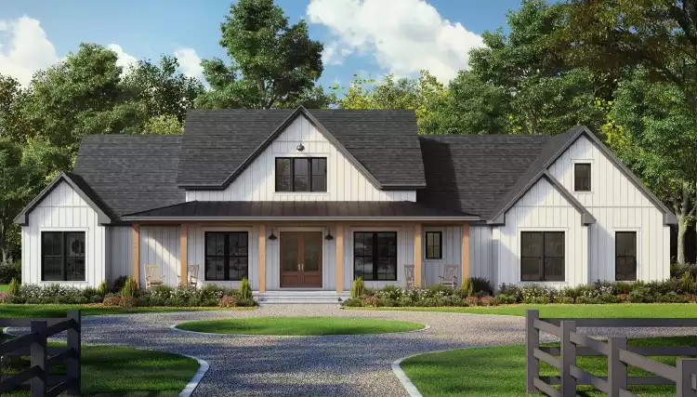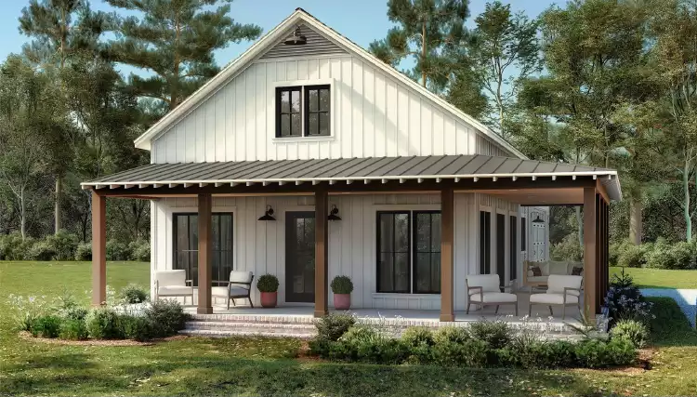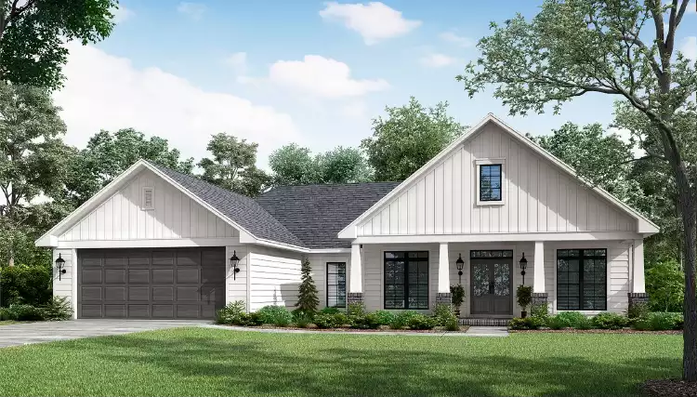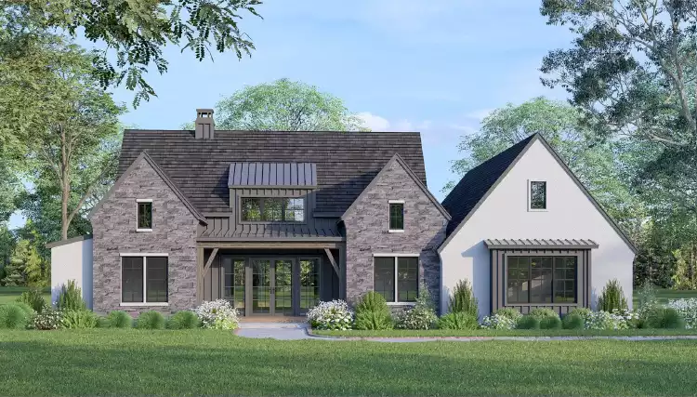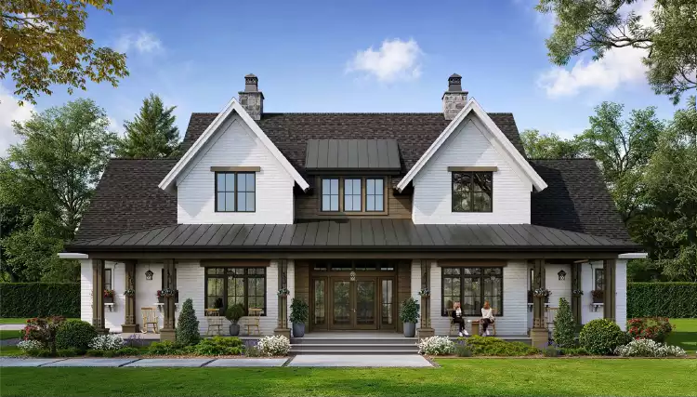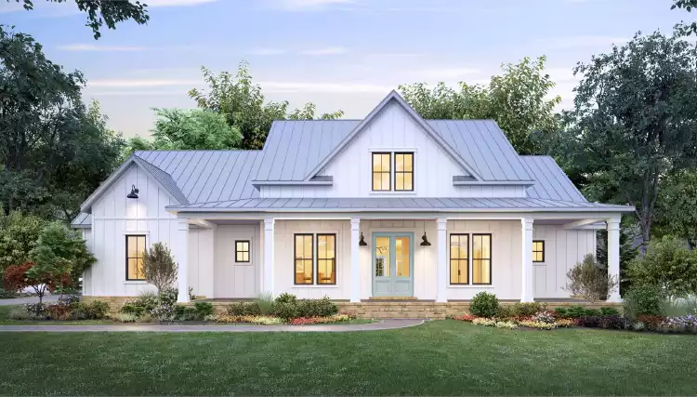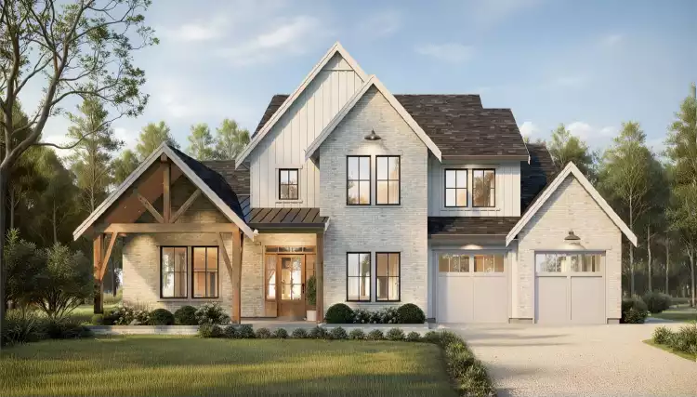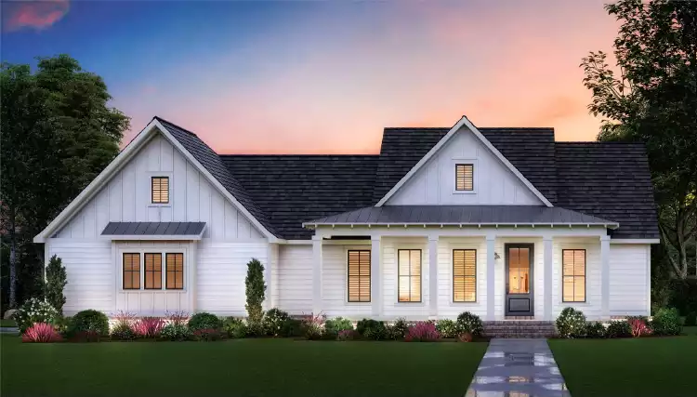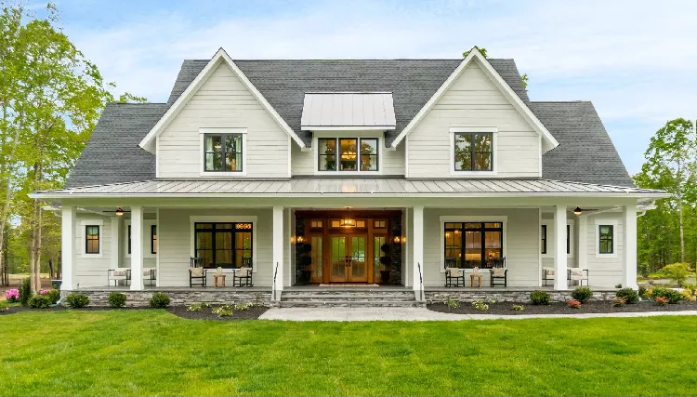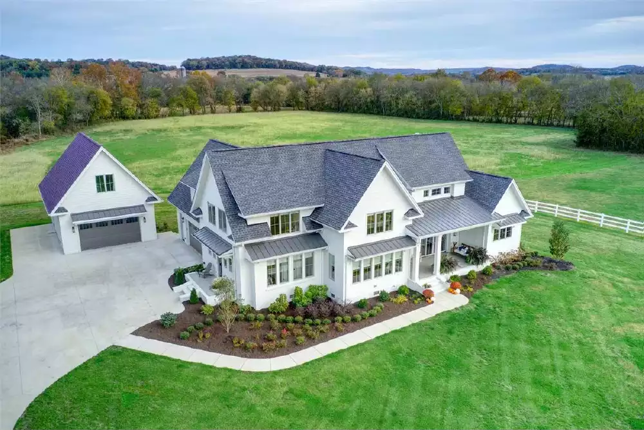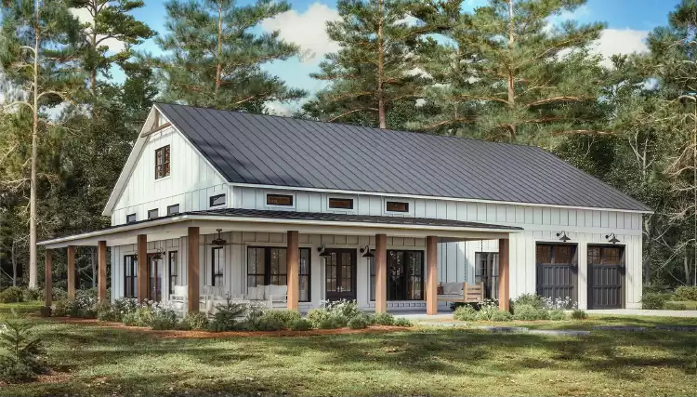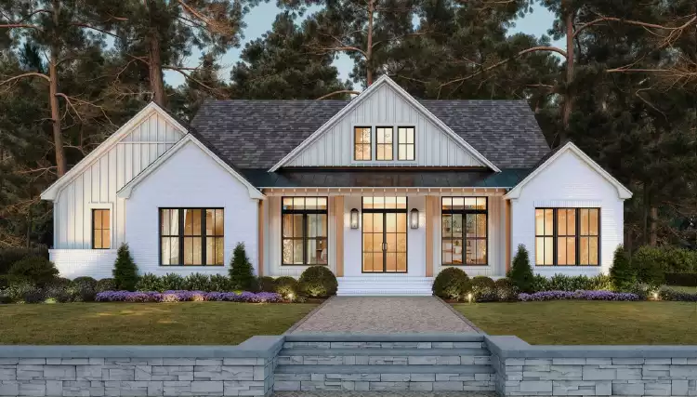Frequently Asked Questions
What defines a farmhouse house plan?
Farmhouse plans are characterized by classic rural design elements including wraparound porches, steep gabled roofs, and large windows that bring in natural light. Inside, open-concept layouts, functional kitchens, and cozy living areas create spaces perfect for families and entertaining.
Are farmhouse plans customizable?
Our farmhouse plans are designed with flexibility in mind, so you can make them your own. Want to reconfigure the layout, add extra bedrooms, or create a larger wraparound porch for outdoor gatherings? No problem! Our experienced design team is here to help bring your vision to life. With endless possibilities, your dream farmhouse is just a few adjustments away. Visit our House Plan Modifications page to explore how easy it is to customize your perfect home.
Can farmhouse plans include modern features?
Absolutely! Many farmhouse designs seamlessly blend classic charm with modern amenities to suit today's lifestyles. These homes offer the best of both worlds, from energy-efficient materials and smart home technology to open-concept layouts and contemporary finishes. For inspiration, explore our Modern Farmhouse Plans and find a design that perfectly balances rustic appeal with innovative features.
Do farmhouse plans include outdoor living spaces?
Farmhouse plans are celebrated for inviting outdoor spaces, such as wraparound porches, serene patios, and expansive decks. These features connect your home to its natural surroundings, creating perfect spots for entertaining, relaxing, or enjoying a quiet moment outdoors. Explore our Outdoor Living House Plans to discover designs that beautifully integrate indoor and outdoor living.
Are farmhouse plans suitable for narrow lots?
While farmhouse plans are traditionally known for their broad, sprawling layouts, some designs can be adapted to fit narrow or compact lots. Although not always ideal for tight spaces, these plans maintain their signature charm and functionality. Thoughtful layouts and creative use of space make it possible to enjoy the farmhouse aesthetic, even on a smaller lot. Explore our Narrow Lot House Plans to find options that balance farmhouse style with efficient design.
Can farmhouse plans work for multigenerational living?
Definitely! Many farmhouse plans include flexible layouts with private suites or additional living areas, making them ideal for multigenerational households. To find designs with dedicated spaces for extended family, check out our House Plans with In-Law Suites.
What sizes are available for farmhouse plans?
Farmhouse plans come in an impressive variety of sizes, making them adaptable to different lifestyles and lots. If you're looking for a cozy retreat or a starter home, compact designs under 2,000 square feet offer efficient layouts with all the charm farmhouse living is known for. Mid-sized farmhouses, ranging from 2,000 to 3,000 square feet, perfectly balance space and functionality for growing families. For those seeking luxury and room to entertain, expansive farmhouse plans over 4,000 square feet deliver grand layouts with plenty of space for gathering and relaxation.
Are farmhouse plans budget-friendly?
Yes, farmhouse plans can be budget-friendly! These designs offer timeless charm without breaking the bank by incorporating efficient layouts and selecting cost-effective materials. Whether you're looking for a cozy retreat or a spacious family home, you can find a farmhouse plan that balances style and affordability. Explore our Affordable House Plans to discover economical designs that don't compromise on character.
Can farmhouse plans be built on sloped lots?
Yes, farmhouse plans can be adapted to sloped or irregular lots! Features like walkout basements, tiered layouts, and creative design elements help maximize the potential of uneven terrain while enhancing the home's functionality and charm. These adaptations make the most of the landscape and add unique character to your farmhouse. Explore our Sloped Lot House Plans for innovative solutions tailored to challenging sites.
How do I choose the right farmhouse plan?
To find the perfect farmhouse plan, consider your lot size, family needs, and the features most important to your lifestyle. Think about how many bedrooms and bathrooms you'll need and must-haves like wraparound porches, outdoor living areas, or bonus rooms. Choosing a layout that can adapt to your plans is essential, whether accommodating a growing family or creating functional spaces for work or hobbies. For more expert tips and guidance, visit our Choosing the Right Home Design page.



.png)
.png)
