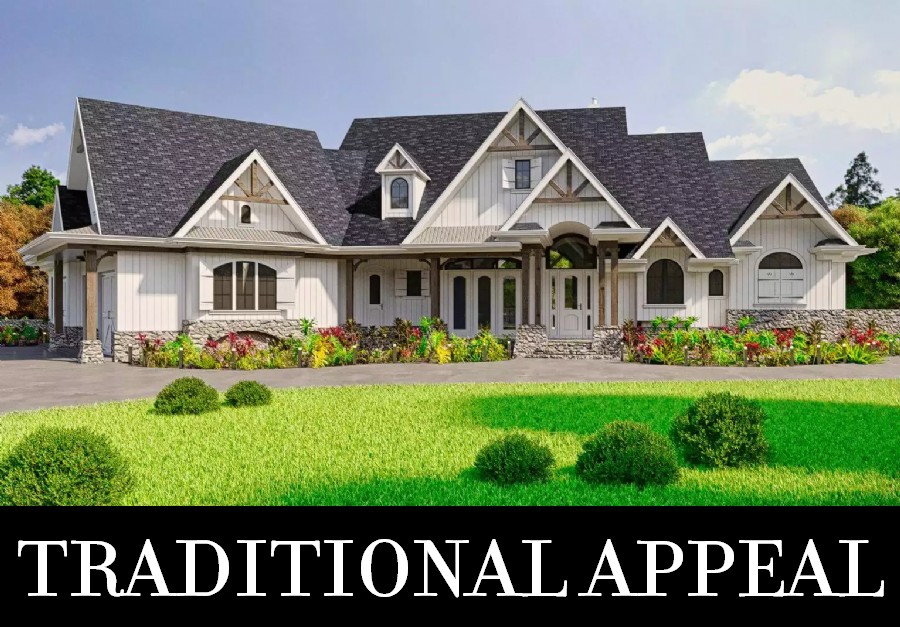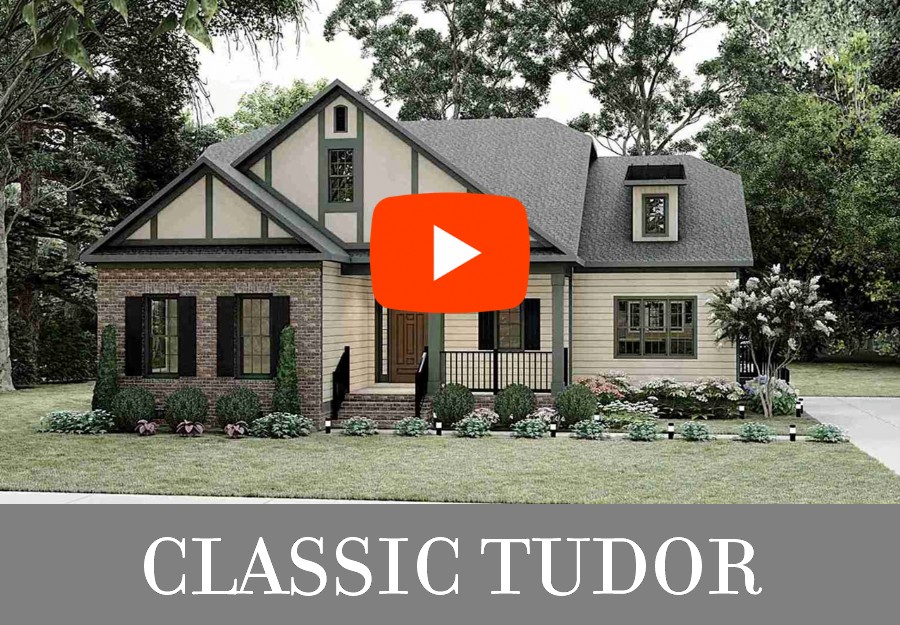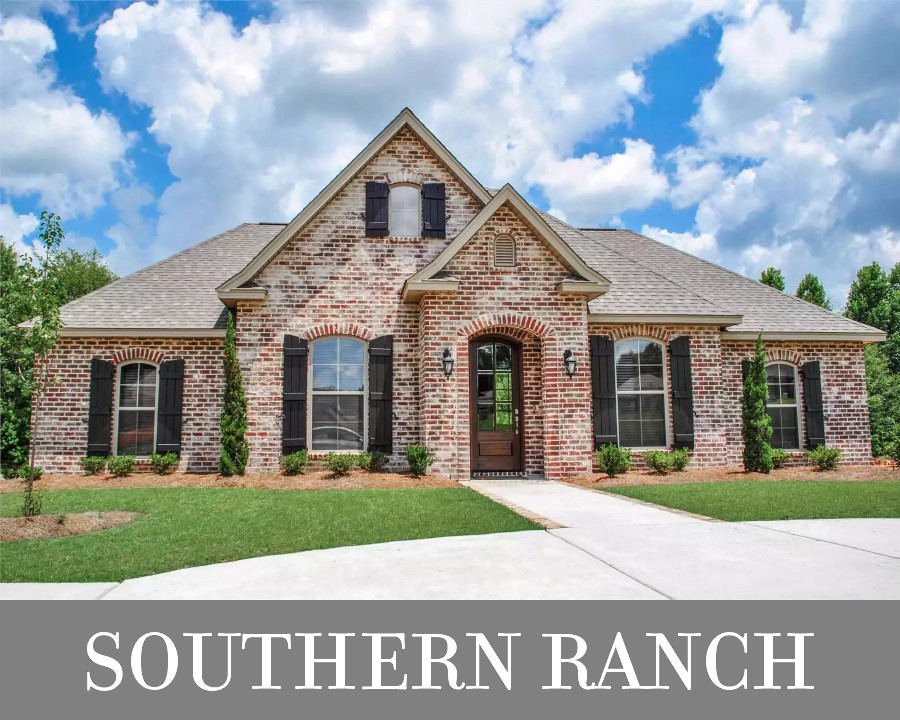House Plan 10425 is a lovely Tudor-style ranch with 2,015 square feet, three bedrooms, two bathrooms, and an amazingly flexible mix of additional spaces. You'll enjoy a study off the foyer and a formal dining room quietly set further aside, adjacent to the island kitchen. The kitchen looks out over the vaulted family room for casual gathering. The bedrooms are split off two hallways on the other side of the house, with two that share a hall bath by the foyer and the luxe primary suite in back. Can't do without a garage? This plan has optional front- and side-entry garage add-ons!












