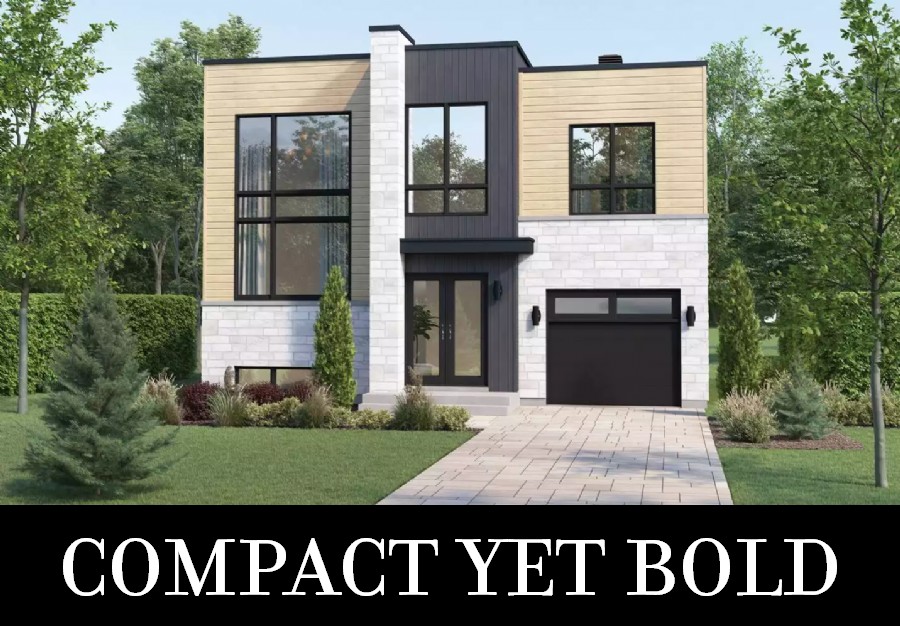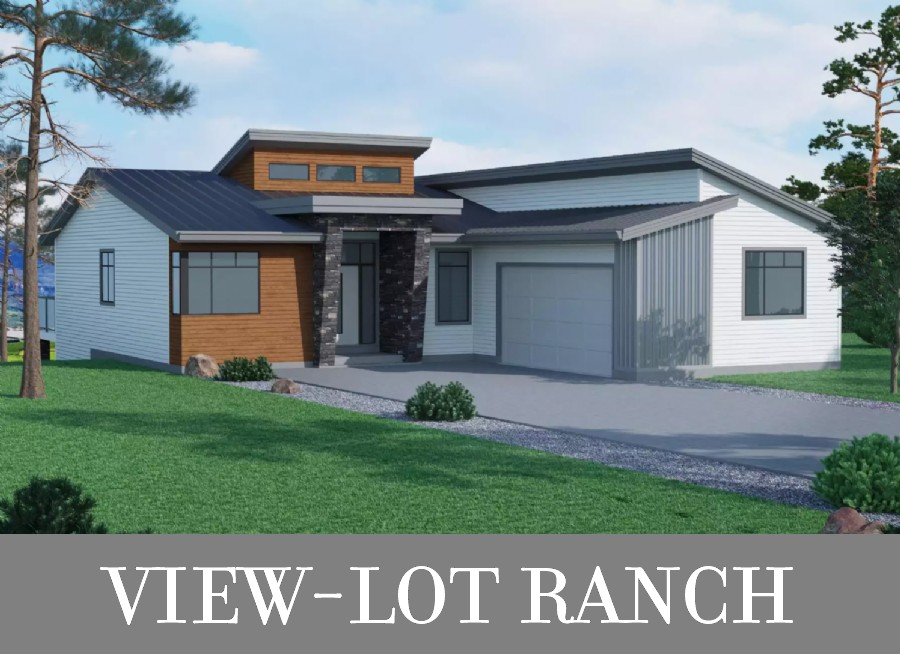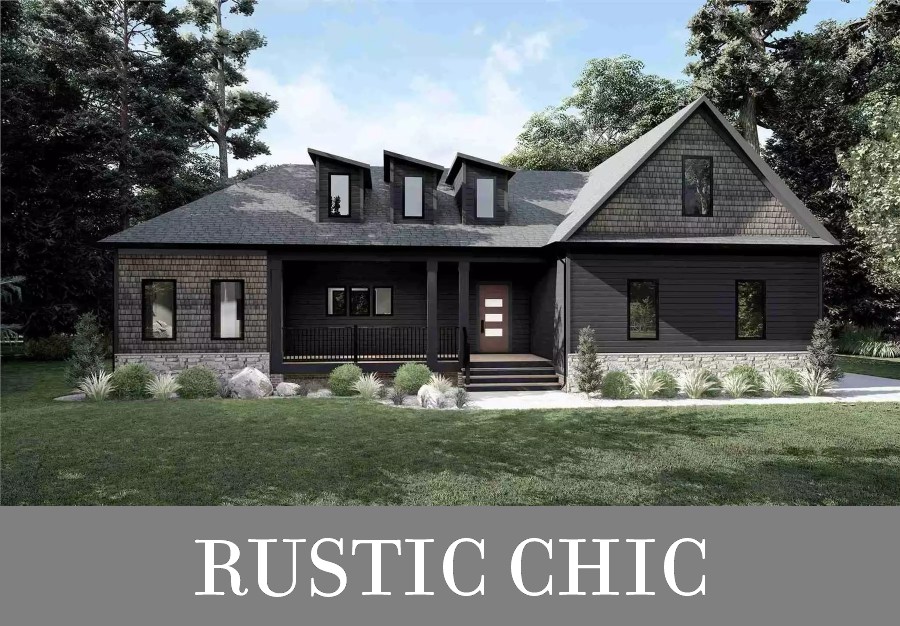Need help finding your dream home plan? Email, live chat or call 866-214-2242
|
Pictured: Plan #8807
|
With spacious open living, large windows, and trendy style in a variety of looks, it's no wonder modern house plans are currently growing in popularity! We have these designs in every shape and size, but we're focusing on the smaller format under 2,000 square feet today. Perfect for keeping costs in check, you can make the most of your budget and still achieve a high-impact home with great curb appeal and livability for today's families!
|
|
|
Pictured: Plan #10202
|
House Plan 10202 offers 1,667 square feet on one level and comes with a walkout basement to adapt to a downslope. The floor plan places a den/bedroom off the foyer while the open-concept living areas spread out in back, complete with an island kitchen and a vaulted ceiling with clerestory windows. This connects to the rear deck that you'll want to position to take in great sights! The primary suite and another bedroom are in the side hallway behind the garage for privacy from the street.
|
|
|
Pictured: Plan #10262
|
House Plan 10262 is a little bit country and a little bit contemporary with its mix of hip, gable, and shed rooflines—the perfect balance for those who want a unique design! Inside, you'll find a tried-and-true floor plan with 1,664 square feet, three split bedrooms, and open living with a U-shaped island kitchen and a vaulted ceiling spanning the dining and family rooms. If that's not enough, there are also covered porches in front and back and a bonus room over the garage that you can finish into whatever else you may need!
|
|
|
Our Architect Preferred Products
|
|
FOLLOW US ON SOCIAL MEDIA
|
|












