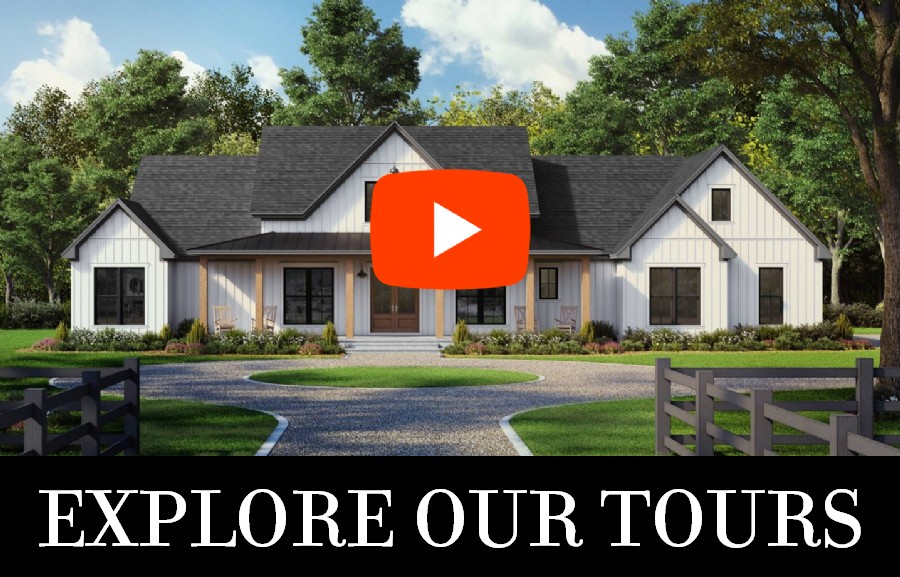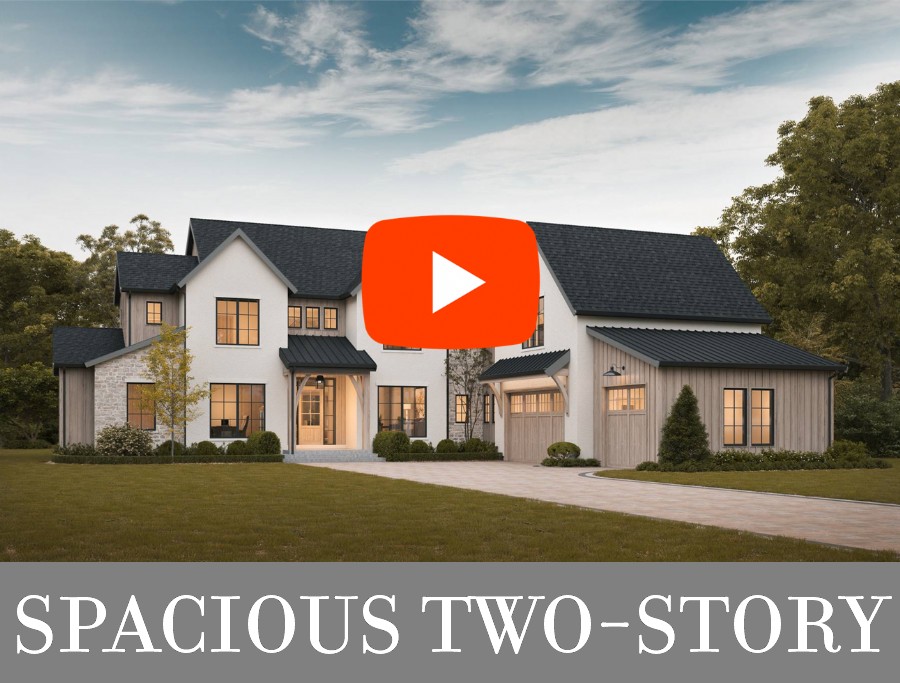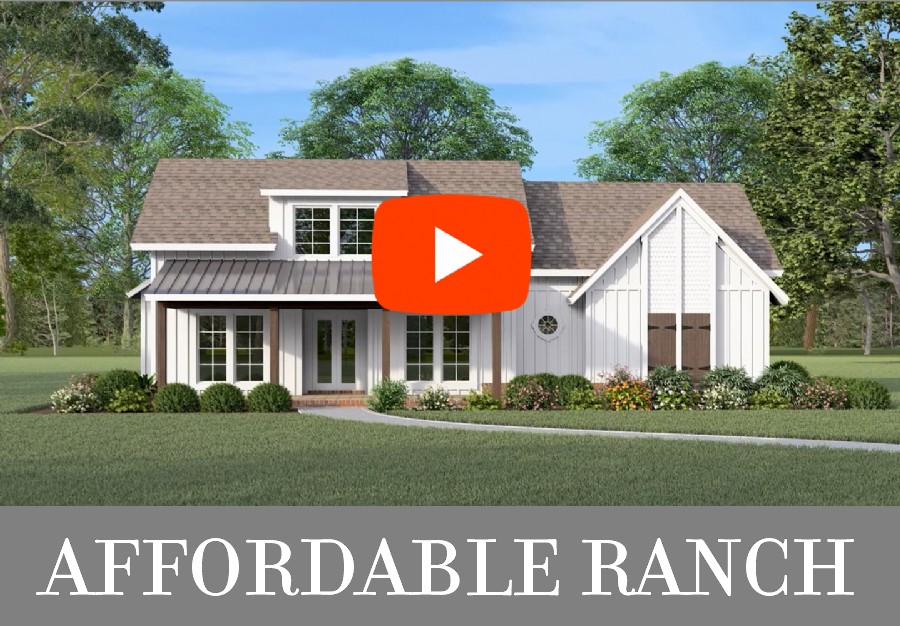Need help finding your dream home plan? Email, live chat or call 866-214-2242
|
Pictured: Plan #10140
|
When floor plans and still images aren't enough, take a trip over to our YouTube channel! We provide video tours of a variety of our most popular and latest house plans, allowing you to get a better feel for their finer details and how their spaces relate. Take a look whether you'd like to see 3D tours rendered by architects, walkthroughs of built houses, or interviews with past customers in their beautiful new homes, because we include them all!!
|
|
|
Pictured: Plan #8049
|
House Plan 8049 is a stunning transitional design with 4,754 square feet across two levels. The great room takes center stage with two-story volume and large windows including an arched design over four-panel patio doors. This is open to the island kitchen and dining nook, but there's also a formal dining room by the foyer. The luxurious primary bedroom suite is on the main level while three smaller suites are upstairs, and every single bedroom has a cathedral vaulted ceiling. Make sure not to miss extras like the study, built-in staircase library, or the sizable bonus room!
|
|
|
Pictured: Plan #8137
|
House Plan 8137 is a flexible smaller design perfect for first-time owners, growing families, and empty nesters with 1,512 square feet on one story. When you step inside, there's dining space by the foyer—both with four-way vaulted ceilings for a touch of style—while the island kitchen is open to the living space in back. The bedrooms are split across the common spaces for privacy. The primary suite features a five-piece bath with a convenient seat in the stall shower and a large walk-in closet. The other two bedrooms share a three-piece bath—with direct and hall access—and each have their own walk-in closets, too!
|
|
|
Our Architect Preferred Products
|
|
FOLLOW US ON SOCIAL MEDIA
|
|












