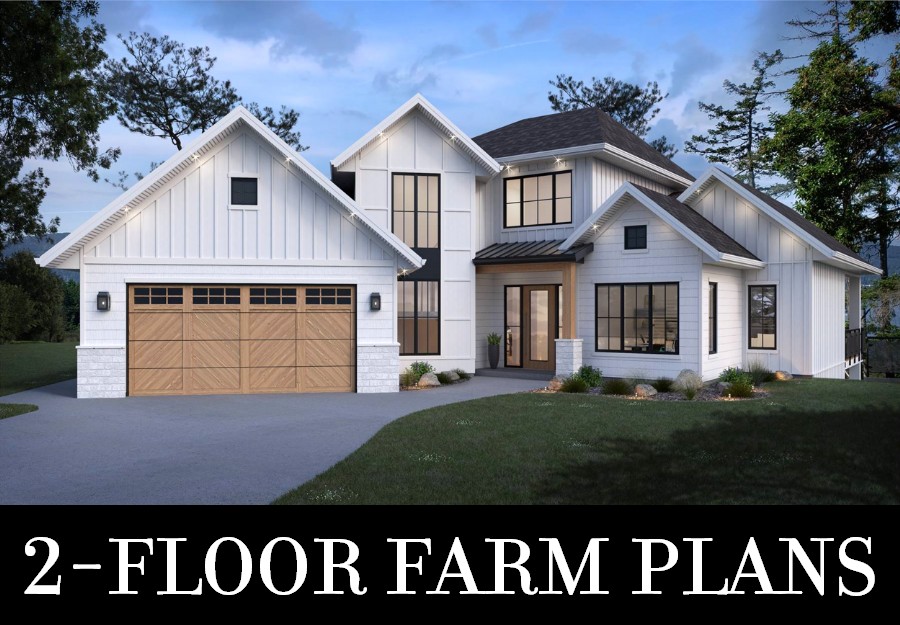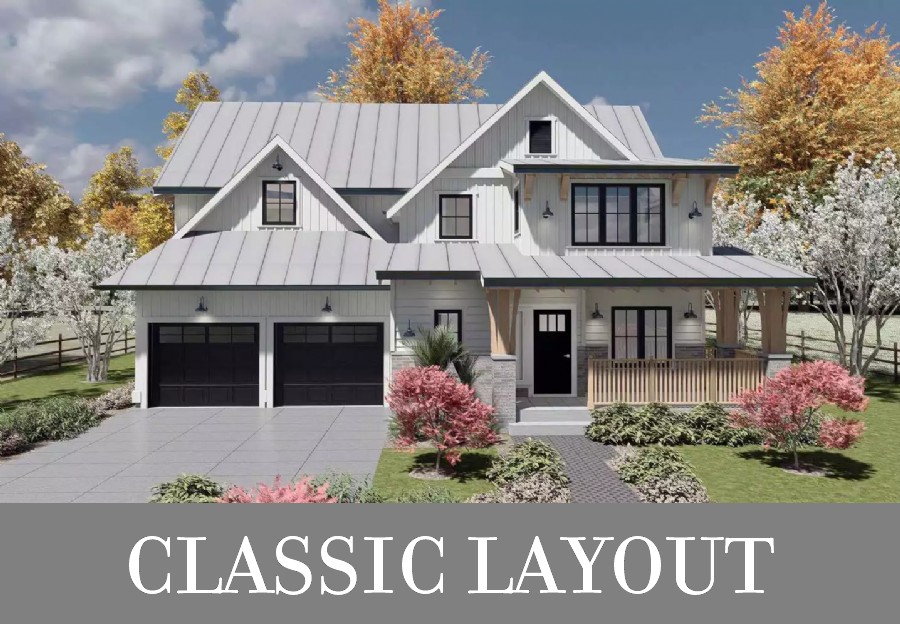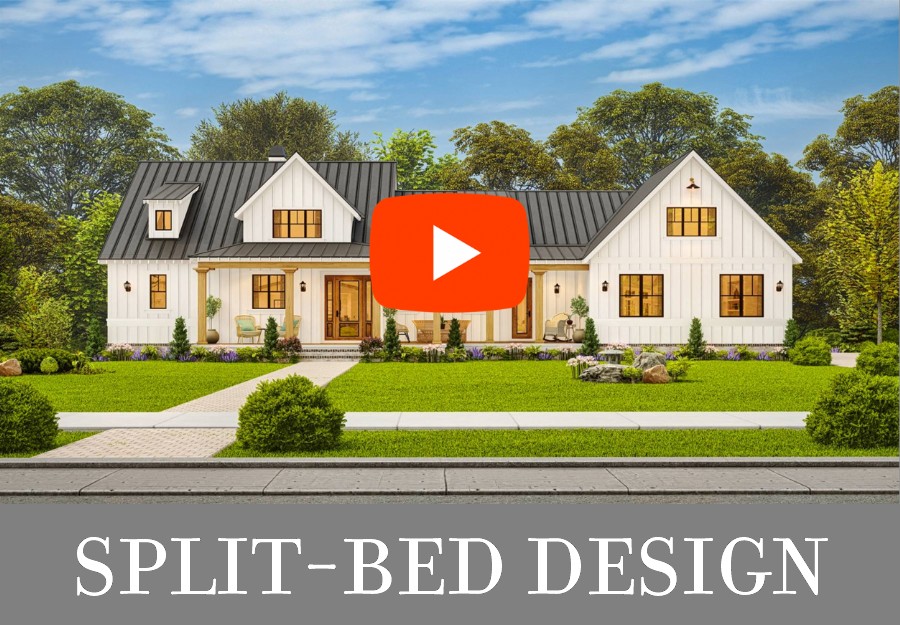House Plan 10010 provides a more traditional layout of 2,760 square feet, placing common areas on the first floor and all the bedrooms upstairs. When you enter, a formal foyer welcomes you in, and it is flanked by the den on one side and the powder room, coat closet, and laundry/mudroom on the other. The open great room spreads across the back of the house, complete with a G-shaped kitchen, a fireplace, and access to the back porch through French doors. The five-piece primary suite, two other bedrooms, and a hall bath round out the second story along with a large bonus room over the garage. Speaking of the garage, don't miss the workshop it has to offer!












