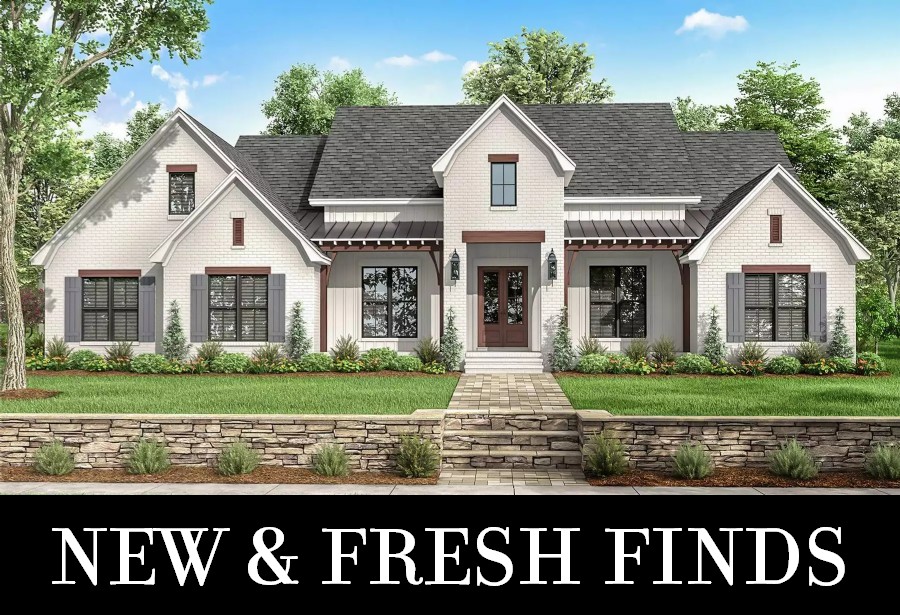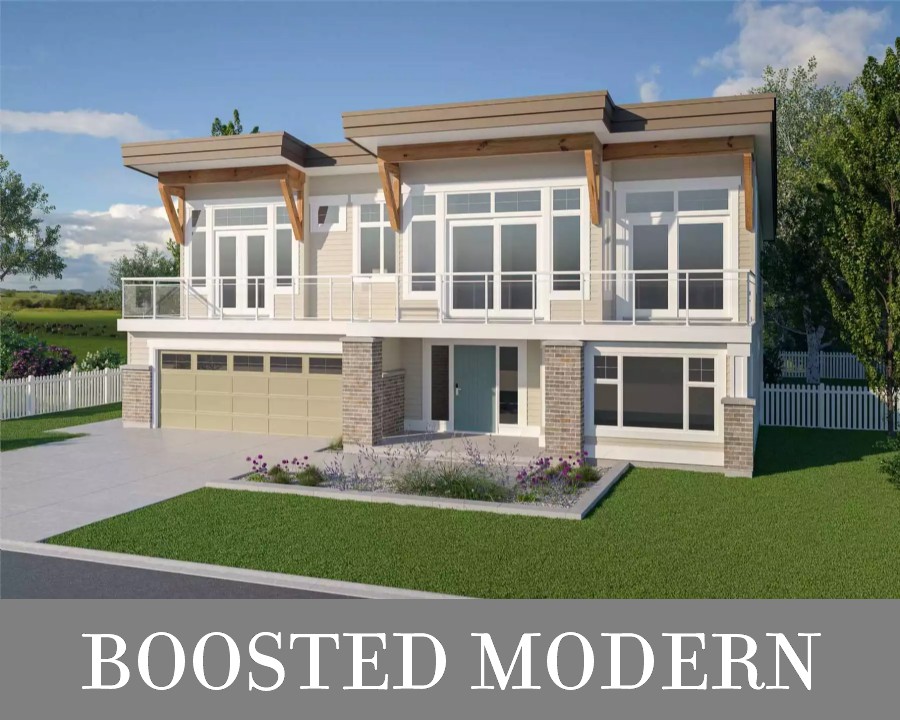Need help finding your dream home plan? Email, live chat or call 866-214-2242
|
Pictured: Plan #10152
|
If you're still searching for a dream home to build in 2025, take a look at our collection! It's brimming with new designs from architects and designers from across the United States and Canada, and there are options for everybody no matter your budget or style preferences. The examples shown here are just a taste—make sure to explore everything that fits your wish list and don't hesitate to reach out if you need any assistance!
|
|
|
Pictured: Plan #9391
|
Perhaps a layout that maximizes privacy is up your alley? House Plan 9391 offers just that with its three-level design totaling 4,538 square feet with five bedrooms and four baths. The main level includes a two-sided fireplace between the foyer and great room, a U-shaped kitchen beside a dining nook for a casual eat-in feel, a formal den, a bedroom with direct bath access for guests, and tons of storage between the mudroom, laundry room, and walk-in pantry. Head upstairs and you'll find a totally private primary suite with a sitting room that connects to a rear balcony and a bedroom with its own spacious five-piece bath. The final three bedrooms are in the walkout basement along with the family room and wet bar!
|
|
|
Pictured: Plan #10020
|
House Plan 10020 has such grand contemporary curb appeal—would you believe that it comes in at a family-friendly 2,298 square feet with three bedrooms and three baths? With a drive-under garage and an inverted floor plan, this home is made to maximize forward-facing views. The main level is actually upstairs from the foyer and includes open-concept living with an island kitchen, a fireplace in the great room, and an optional bump-out buffet in the dining area. The five-piece primary suite, two bedrooms that share a hall bath, and the laundry are grouped down the side hallway. Don't overlook the front sundeck that spans the full width of the house and has access from the living space and primary bedroom! But that's not all—the lower level also has square footage to enjoy with a rec room off the foyer and another full bath. Thinking about expanding in the future? There's an optional suite as well, with plenty of common space, a future bedroom, and a rough-in wetbar and bathroom with laundry!
|
|

|
|
Our Architect Preferred Products
|
|
FOLLOW US ON SOCIAL MEDIA
|
|












