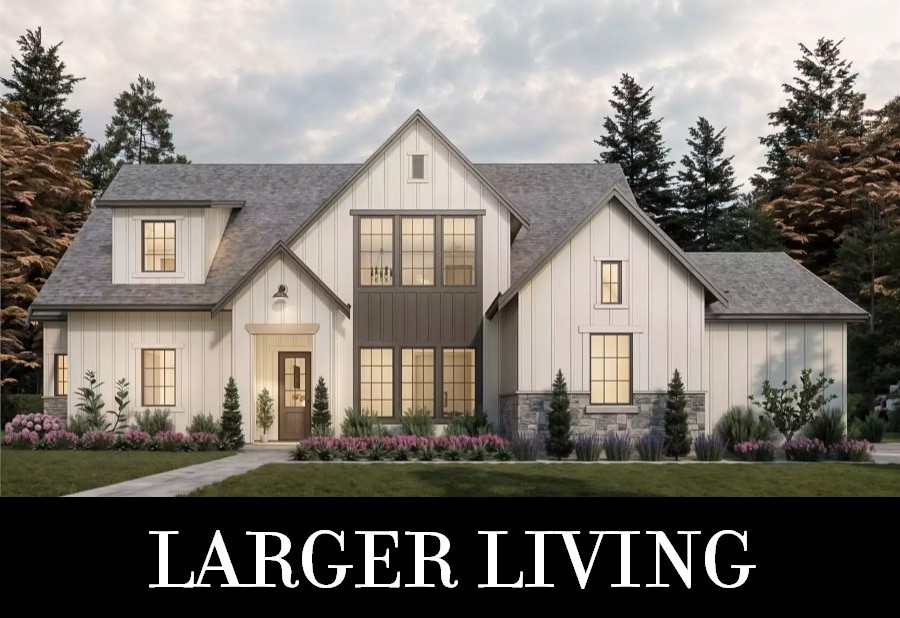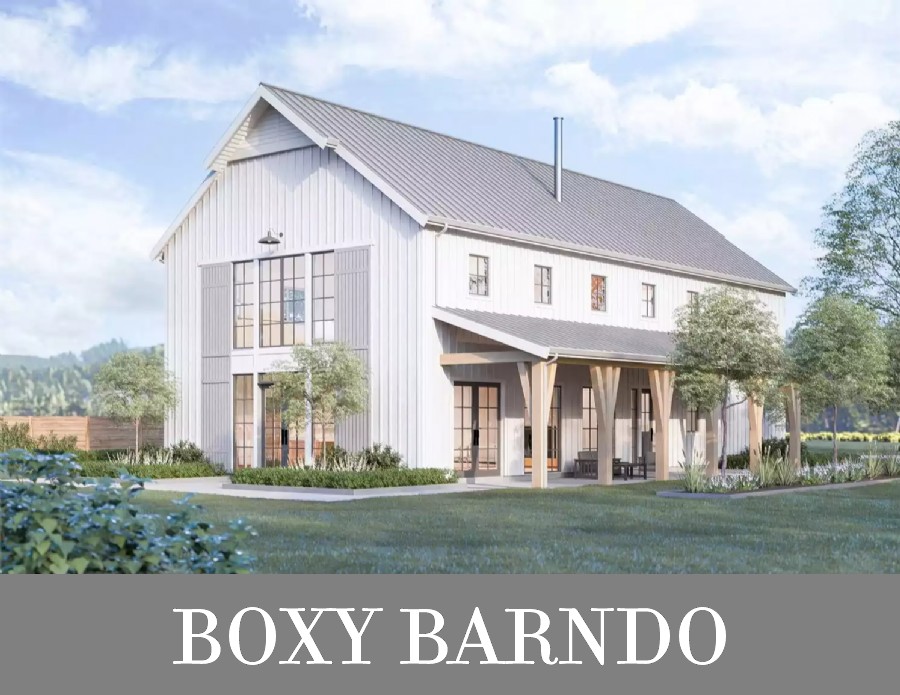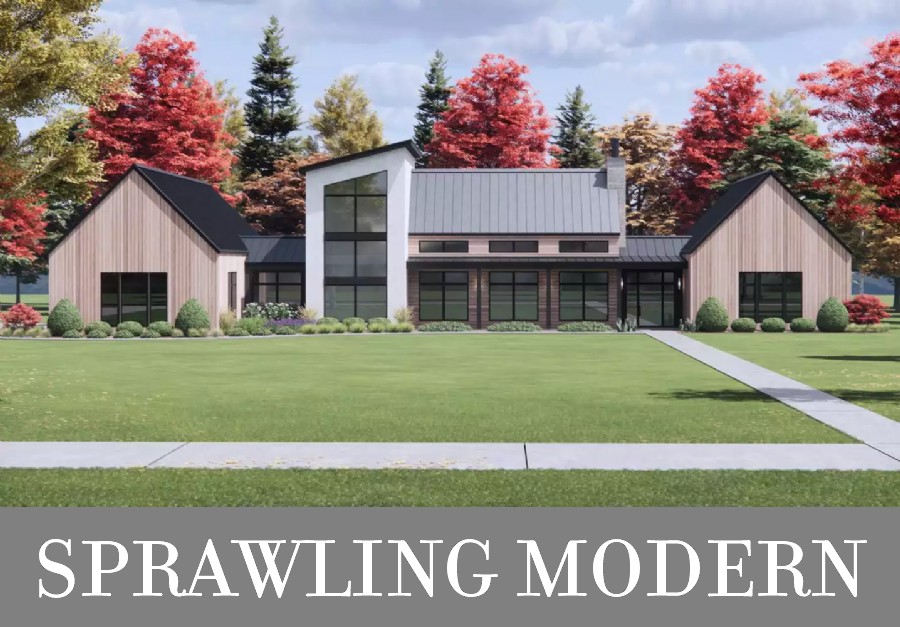House Plan 10111 offers one of the most affordable ways to get 3,450 square feet with its perfectly rectangular footprint, single gable roof, and full two stories of living space. The main level features open-concept living with an island kitchen overlooking the living and dining areas as well as a laundry/mudroom that connects to the two-car garage. Upstairs, a vaulted loft provides additional common space. Head down the hallway and the vaulted primary suite and office are on one side while the Jack-and-Jill bedrooms and another smaller suite are on the other.












