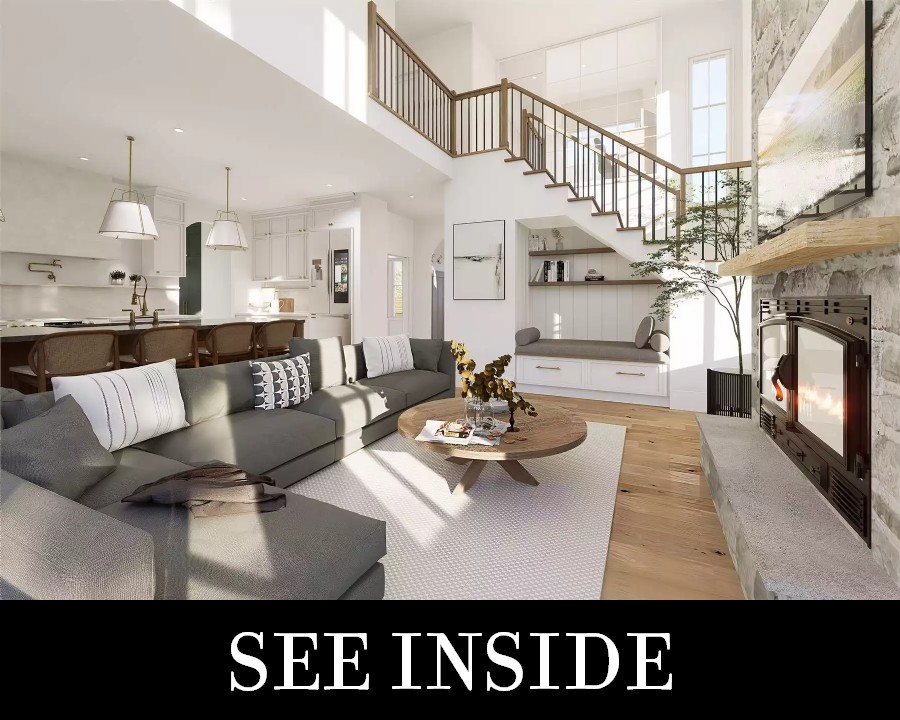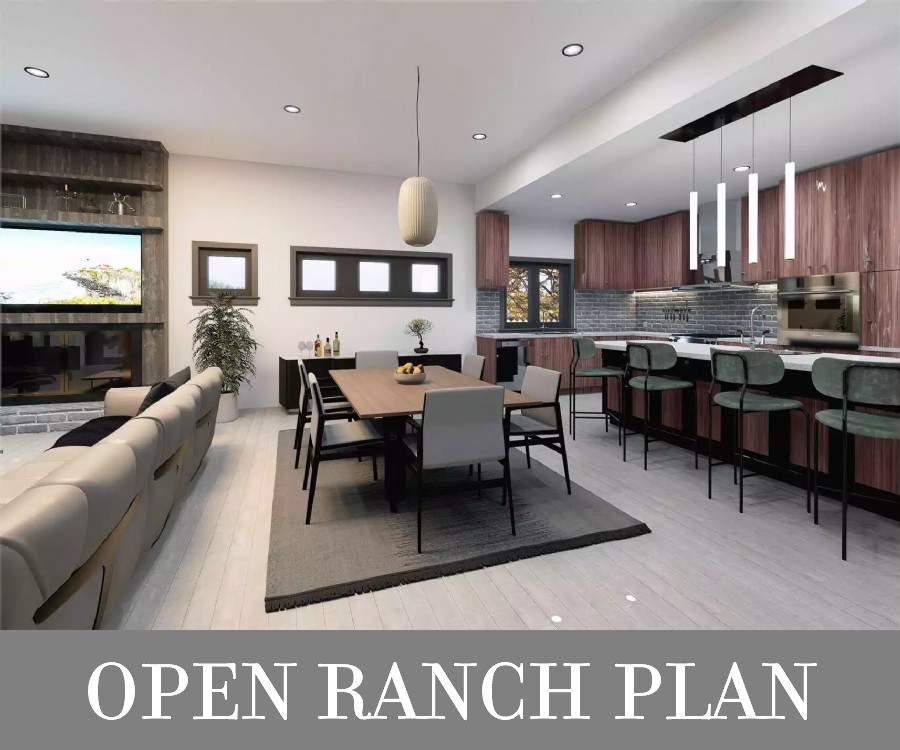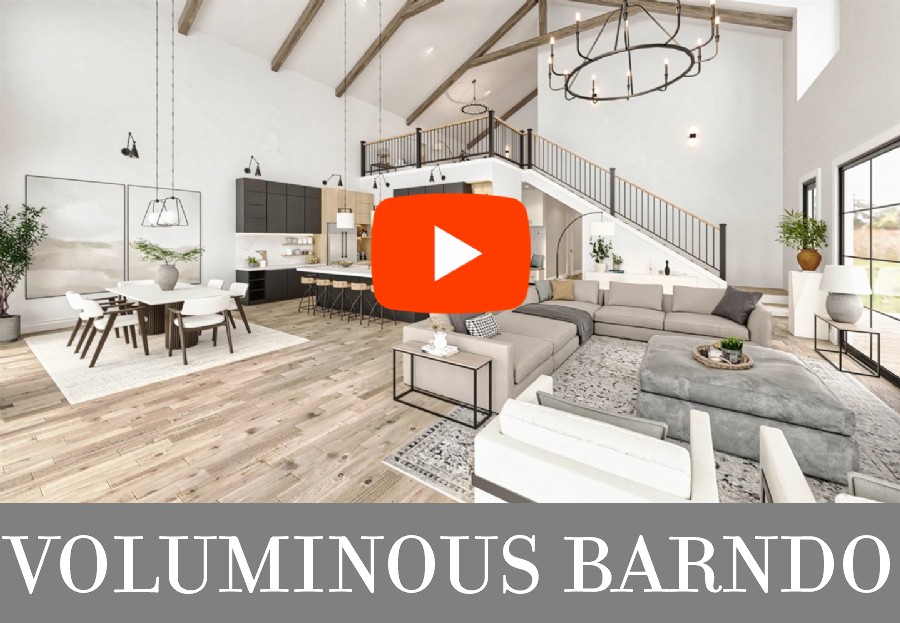| ISSUE #: 978 | 11-26-2024 |
|
|
|
|
|

|
|
|
FOLLOW US ON SOCIAL MEDIA
|











